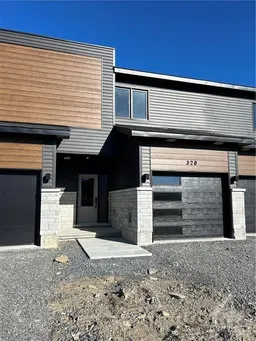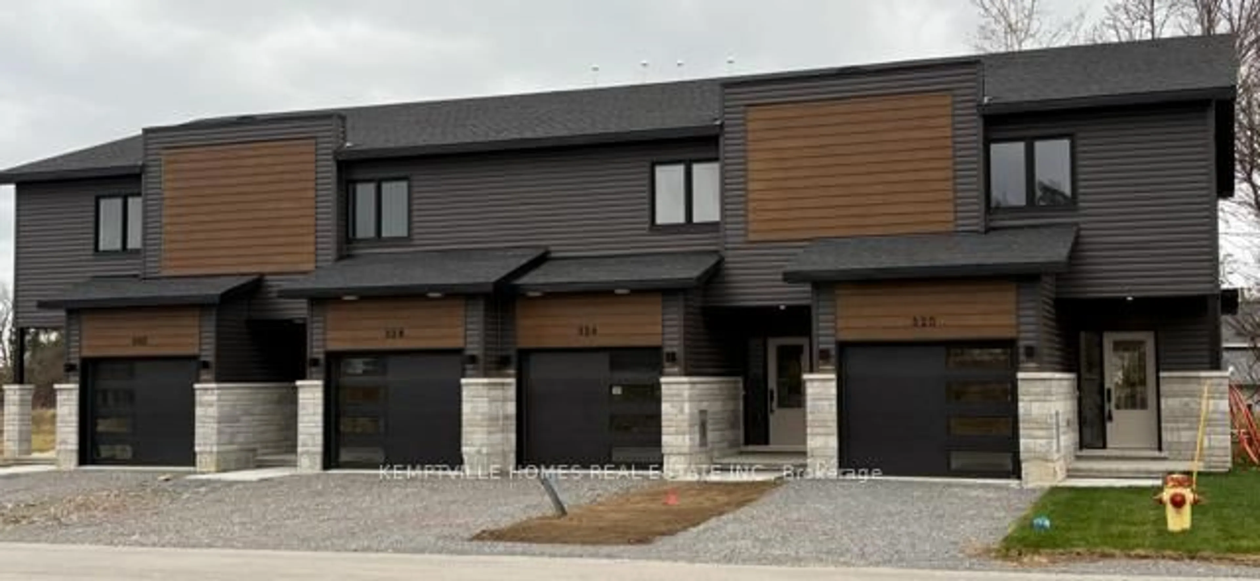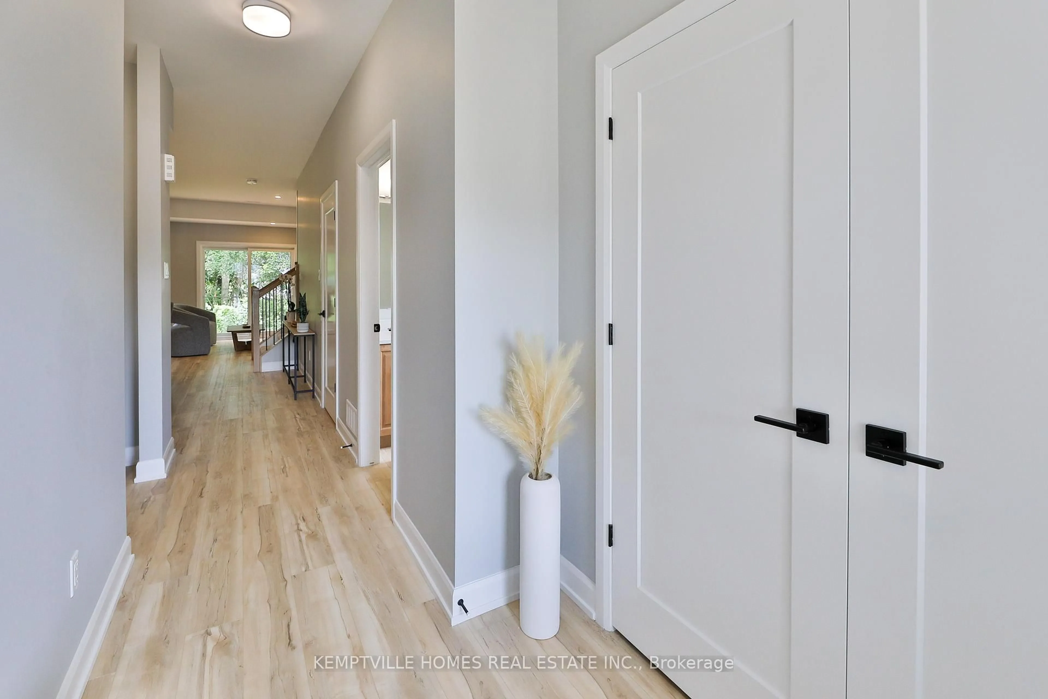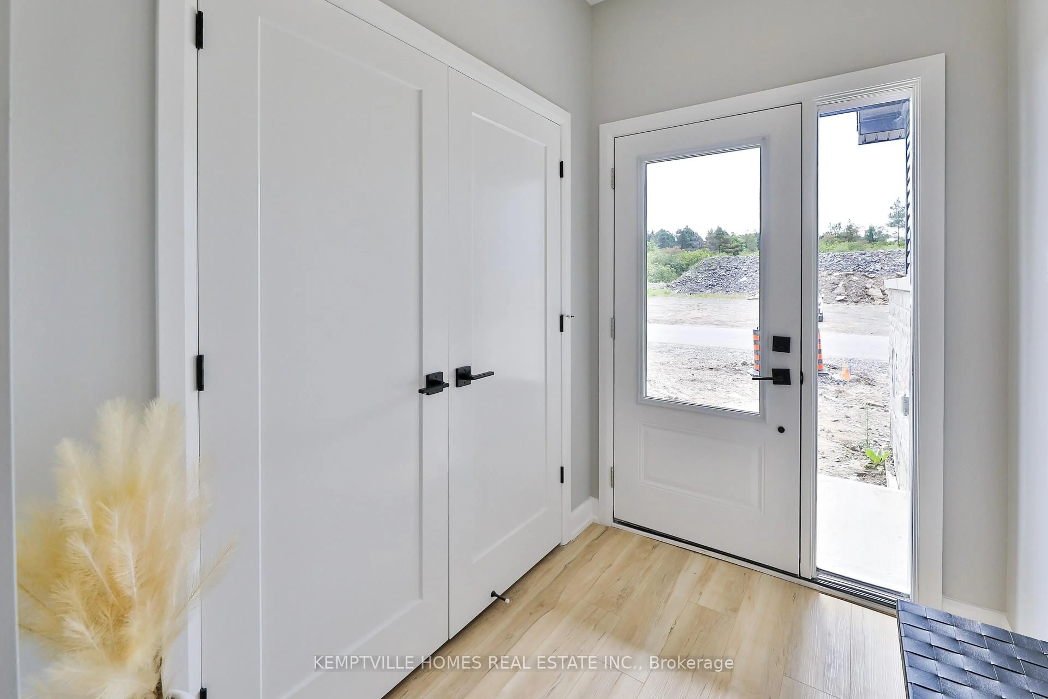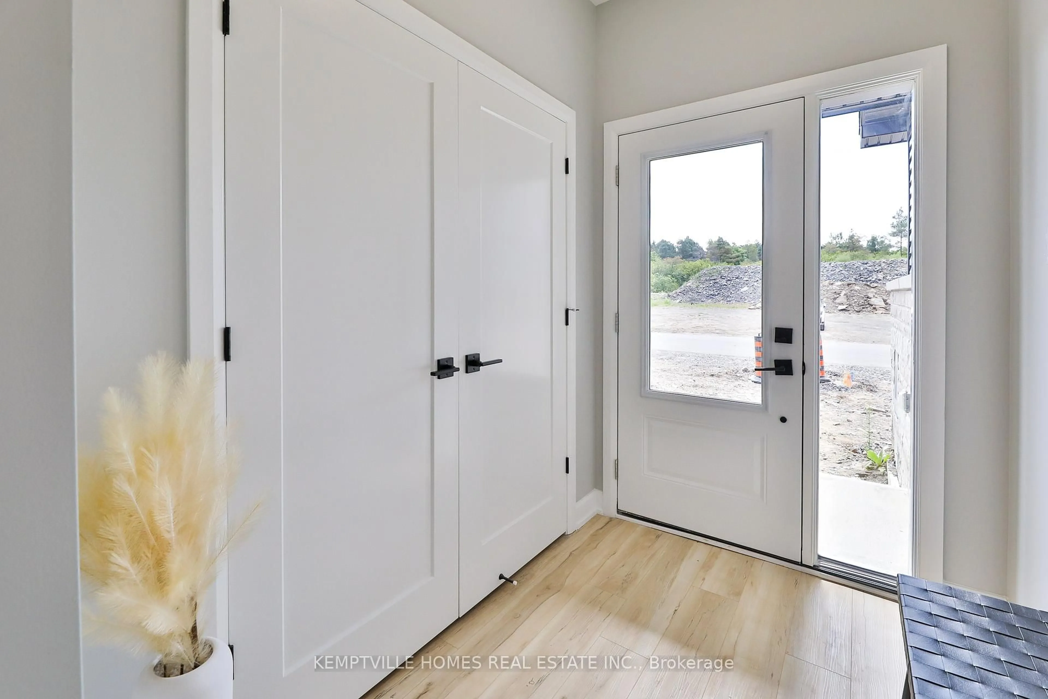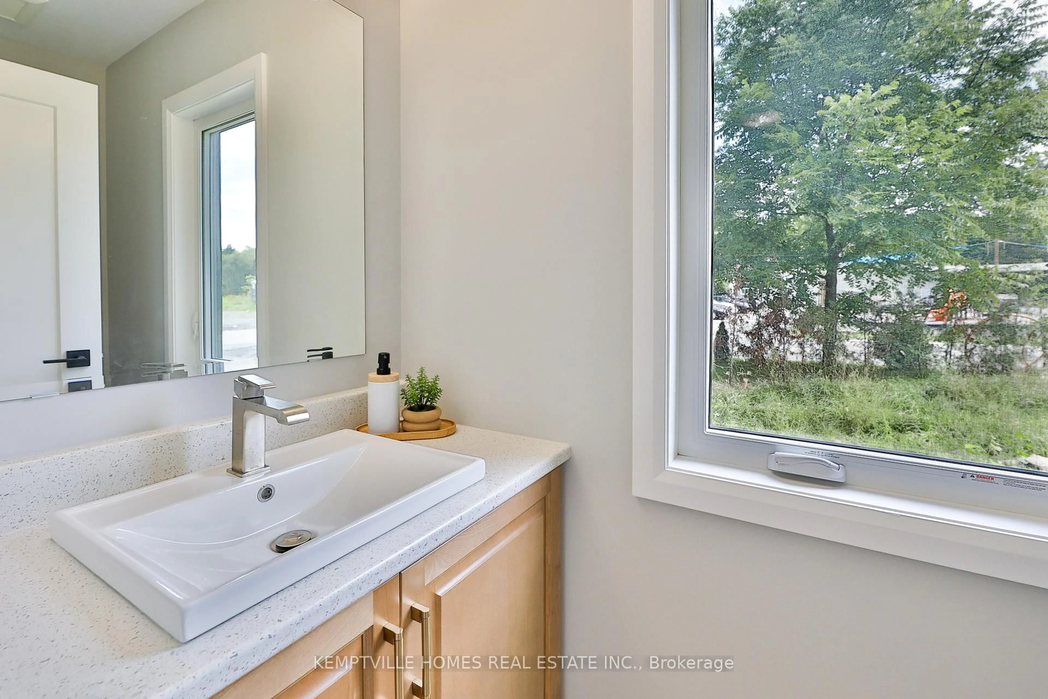328 LEWIS W St, Merrickville-Wolford, Ontario K0G 1N0
Contact us about this property
Highlights
Estimated ValueThis is the price Wahi expects this property to sell for.
The calculation is powered by our Instant Home Value Estimate, which uses current market and property price trends to estimate your home’s value with a 90% accuracy rate.Not available
Price/Sqft$291/sqft
Est. Mortgage$2,143/mo
Tax Amount (2025)$5,881/yr
Days On Market17 days
Description
Experience waterside luxury at LOCKSIDE TOWNS in Merrickville, a place known for its vibrant charm and boutique culture. This TARION-warrantied inside unit spans about 1,625 sq. ft., with elegance in every detail. Enjoy an inviting, open layout with 9-foot ceilings, two spacious bedrooms, and a luxurious 5-piece bath with double sinks. Walk-in closets offer abundant storage, while hardwood floors enhance each room. The Laurysen kitchen is a chefs dream, featuring granite counters, an undermount sink, soft-close cabinets, and premium hardware, beautifully lit by LED lighting and complete with beautiful chimney-style exhaust fan. The homes modern exterior and designer garage doors bring striking curb appeal, just steps from the historic Merrickville Lockstation. Open Houses MOST Wednesday, Saturday, and Sunday from 1 - 3 pm (pls call ahead) at LOCKSIDE TOWNS Sales Centre and model home located at 332 Lewis come explore refined living by the water. Photos are of model home. HST included in purchas
Property Details
Interior
Features
2nd Floor
Office
2.23 x 2.15Br
3.53 x 3.86Primary
3.88 x 5.1Other
1.52 x 4.06Exterior
Features
Parking
Garage spaces 1
Garage type Attached
Other parking spaces 2
Total parking spaces 3
Property History
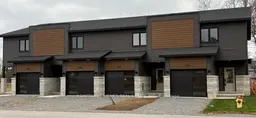 43
43