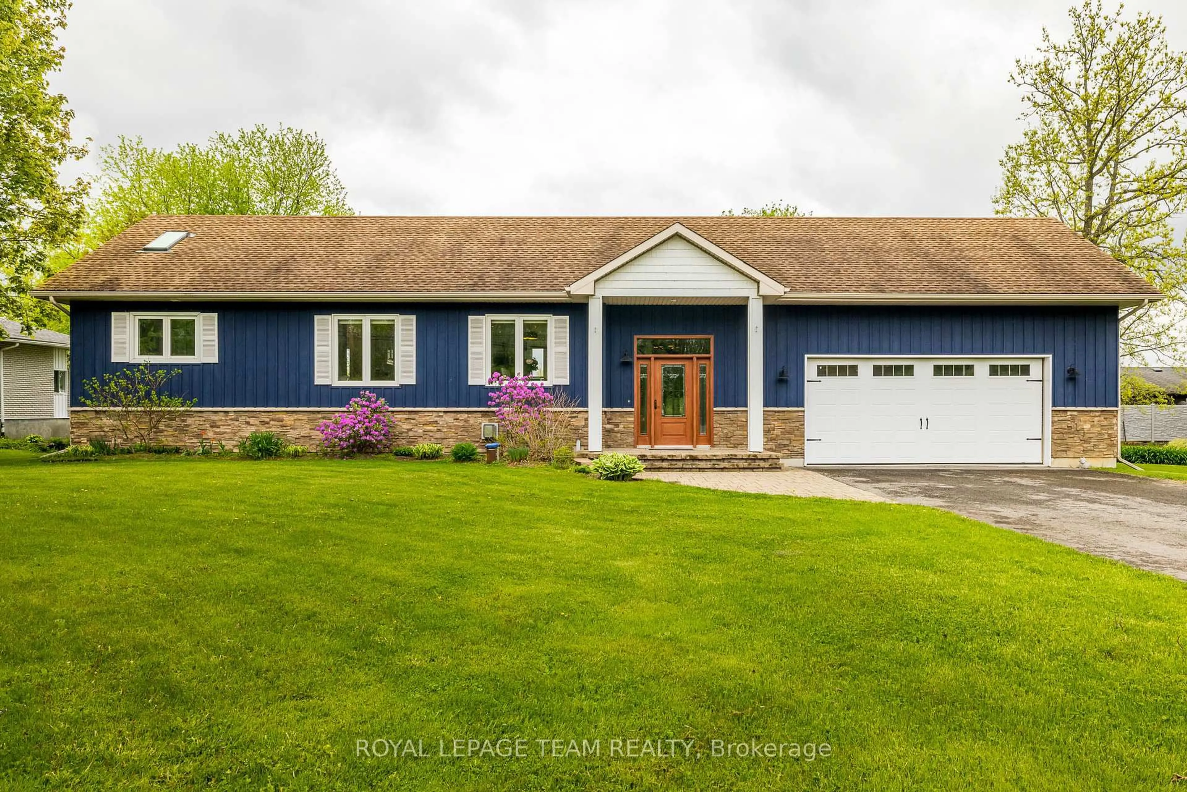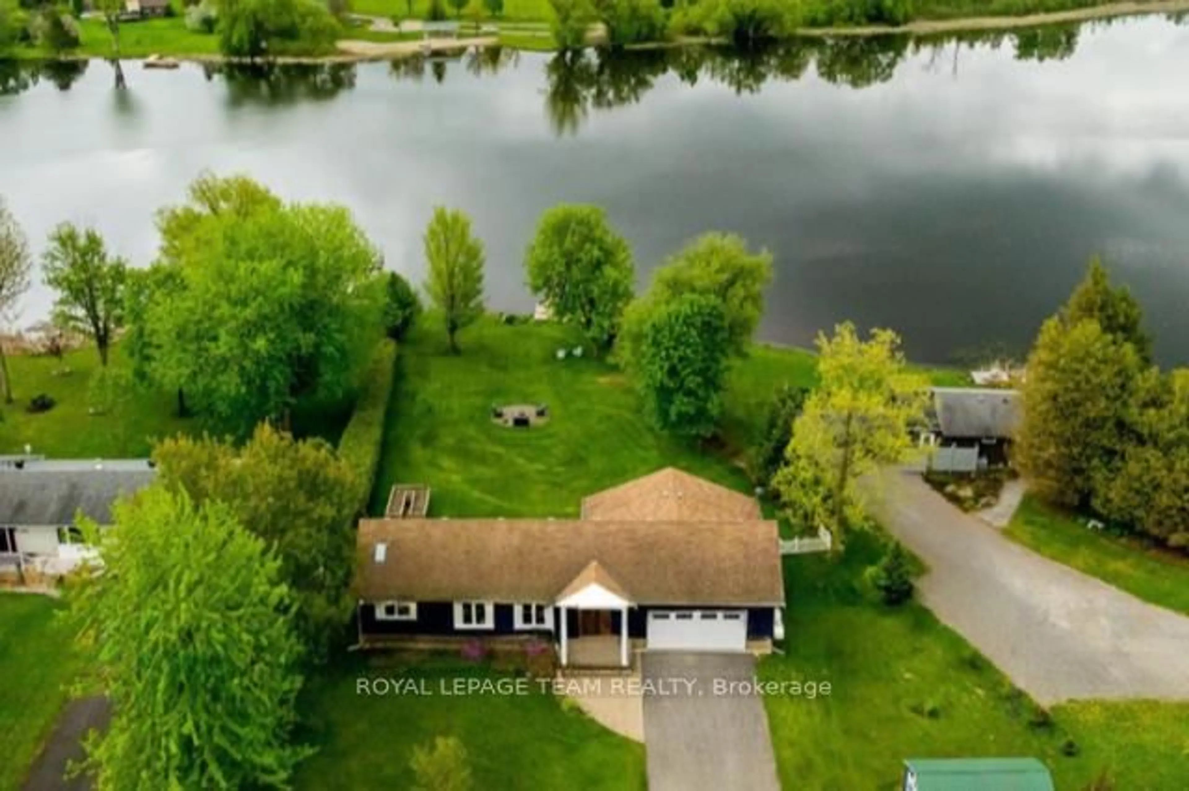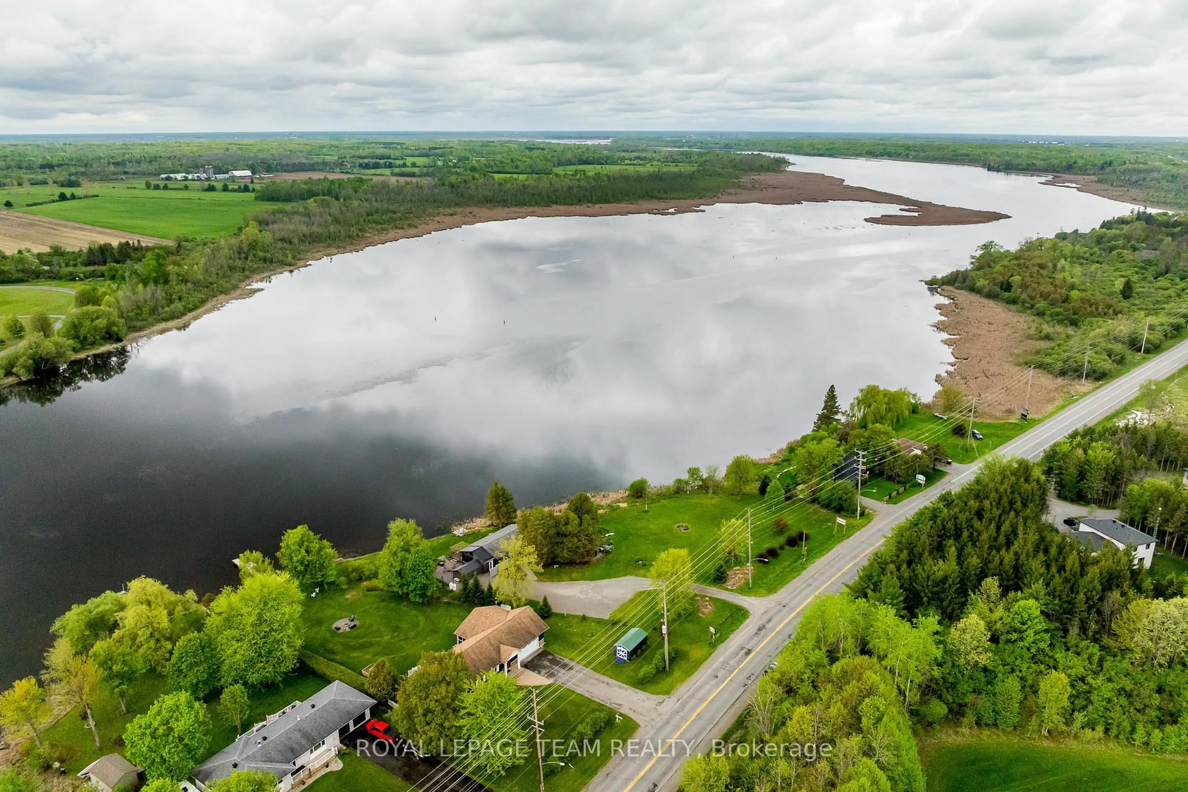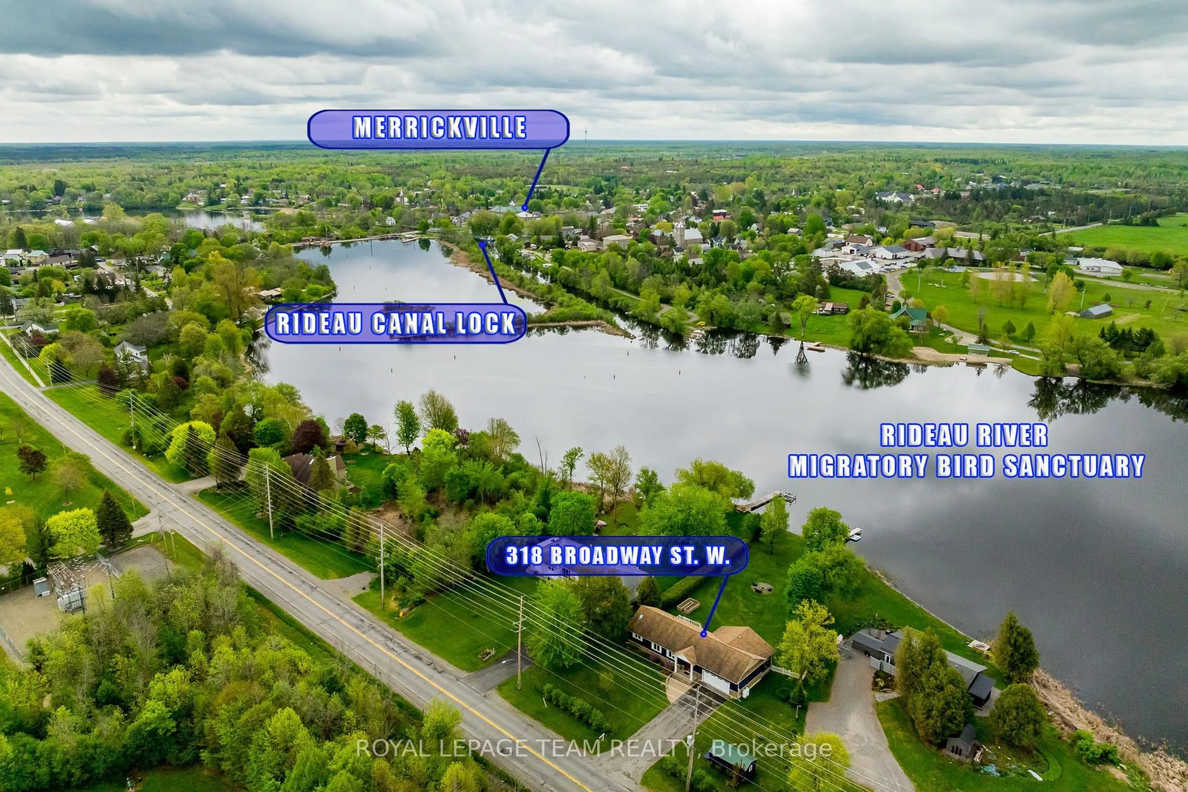318 Broadway St, Merrickville-Wolford, Ontario K0G 1N0
Contact us about this property
Highlights
Estimated valueThis is the price Wahi expects this property to sell for.
The calculation is powered by our Instant Home Value Estimate, which uses current market and property price trends to estimate your home’s value with a 90% accuracy rate.Not available
Price/Sqft$866/sqft
Monthly cost
Open Calculator
Description
Welcome to 318 Broadway St. W, a stunning waterfront property located along the historic Rideau Waterway! With 3 bedrooms & 2 full bathrooms the exquisite renovations offer discerning buyers a rare opportunity to own a luxurious waterfront residence; the perfect blend of elegance, quality construction & waterfront lifestyle! Enter the gracious foyer w/ its soaring ceiling & porcelain tiled heated floors to be greeted by an abundance of light. The gourmet kitchen w/ its quartz counters, beautiful backsplash, large island, black stainless steel appliances & ample cabinetry, offers unparalleled waterfront views! Glass doors lead to an expansive composite deck, perfect for entertaining! The thoughtful layout continues w/ the elegant living rm & dining rm adjacent the kitchen; w/ crown molding, ceiling medallions, baseboards & quality trim, this area also features porcelain tile flooring. The main floor primary bedroom suite w/ its floor-to-ceiling window & glass door leading to an exterior deck, showcases a light-filled space that offers complete privacy from the main living area. It also features hardwood floors, a walk-in-closet & primary ensuite that is truly spa-like w/ its large tiled walk-in shower, double sink vanity, skylight & heated floors. Hunter Douglas blinds throughout! Watch loons & blue herons from the expansive screened-in porch; another perfect spot for entertaining, relaxing in the hot tub & enjoying the serenity of waterfront living! The lower level features laminate flooring, a family room w/ fireplace, an office nook, two bedrooms, a full bathroom & laundry room. The oversized double car garage features plenty of storage/workshop space. With a 40' dock, fire pit, garden boxes, board & batten shed & 7 kms of lock free boating, this waterfront oasis is within walking distance to village amenities & only 45 min to our Nation's Capital! It's time to dock your boat & fish from your own backyard in a historic, artisan community; luxury & lifestyle await!
Property Details
Interior
Features
Main Floor
Living
4.03 x 3.84Dining
3.54 x 2.71Kitchen
7.5 x 3.26Other
10.07 x 3.54Overlook Water / Enclosed
Exterior
Features
Parking
Garage spaces 2
Garage type Attached
Other parking spaces 6
Total parking spaces 8
Property History
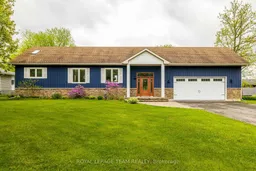 40
40
