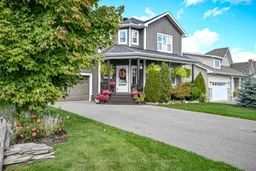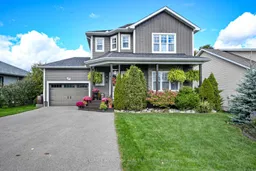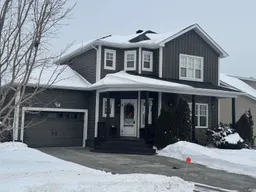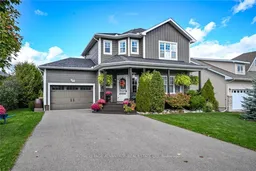Imagine a home where every detail embraces comfort and connection. This beautifully finished residence offers the quintessential blend of modern style and small-town warmth. From the moment you step inside, 9-foot ceilings and an abundance of natural light create an immediate sense of welcome. The open-concept kitchen is the heart of the home, designed for gathering and culinary creativity, boasting a stone backsplash and discreet under-cabinet lighting. It flows effortlessly into the dining area, with patio doors leading to your private back deck an idyllic spot for peaceful mornings or cheerful evening cookouts. Curl up in the cozy living room by the corner gas fireplace, a perfect retreat after a day spent enjoying the village. Upstairs, find solace in three comfortable bedrooms and the everyday ease of a second-floor laundry. Downstairs, the finished basement transforms into a relaxed family room with a bar sink, setting the scene for memorable get-togethers or tranquil evenings. Perfectly positioned just steps from charming restaurants, unique boutiques, and the vibrant pulse of the village, this home is a harmonious blend of serenity, elegance, and unparalleled convenience. It's more than a house; it's a place to truly belong.
Inclusions: dishwasher, Dryer, Microwave/Hood Fan, Refrigerator, Stove, Washer







