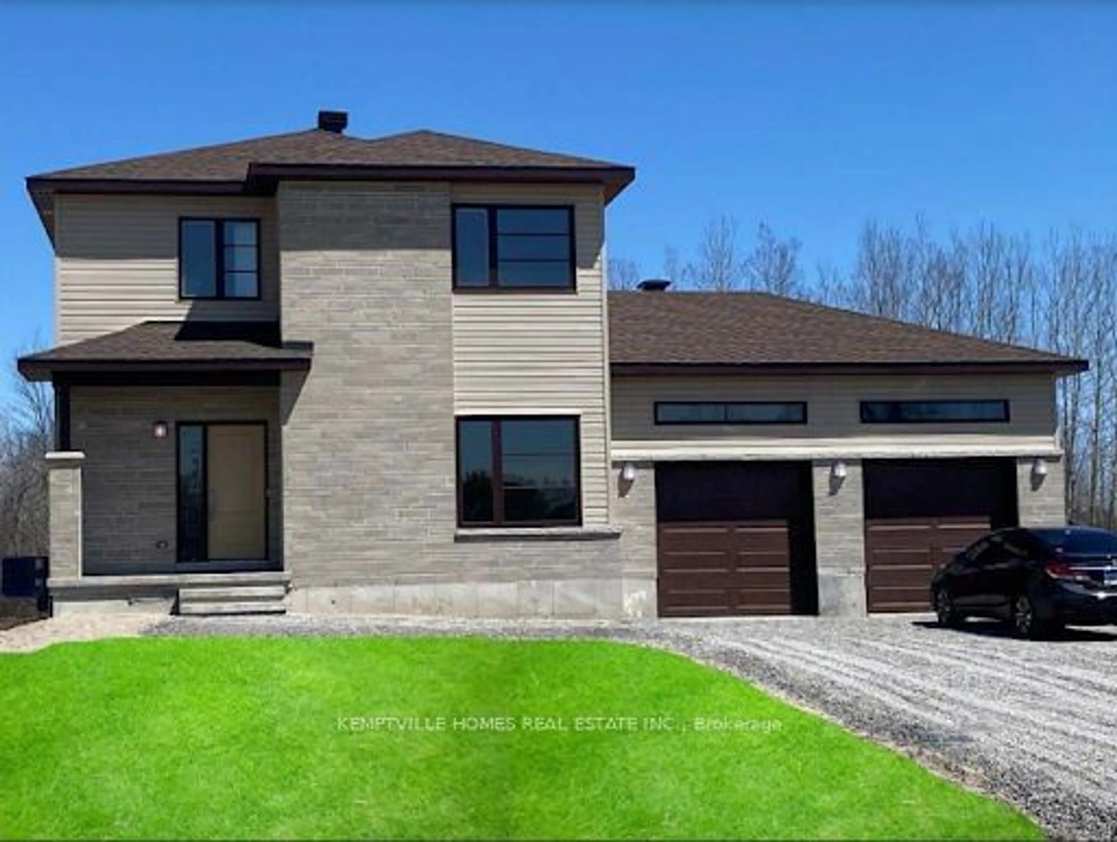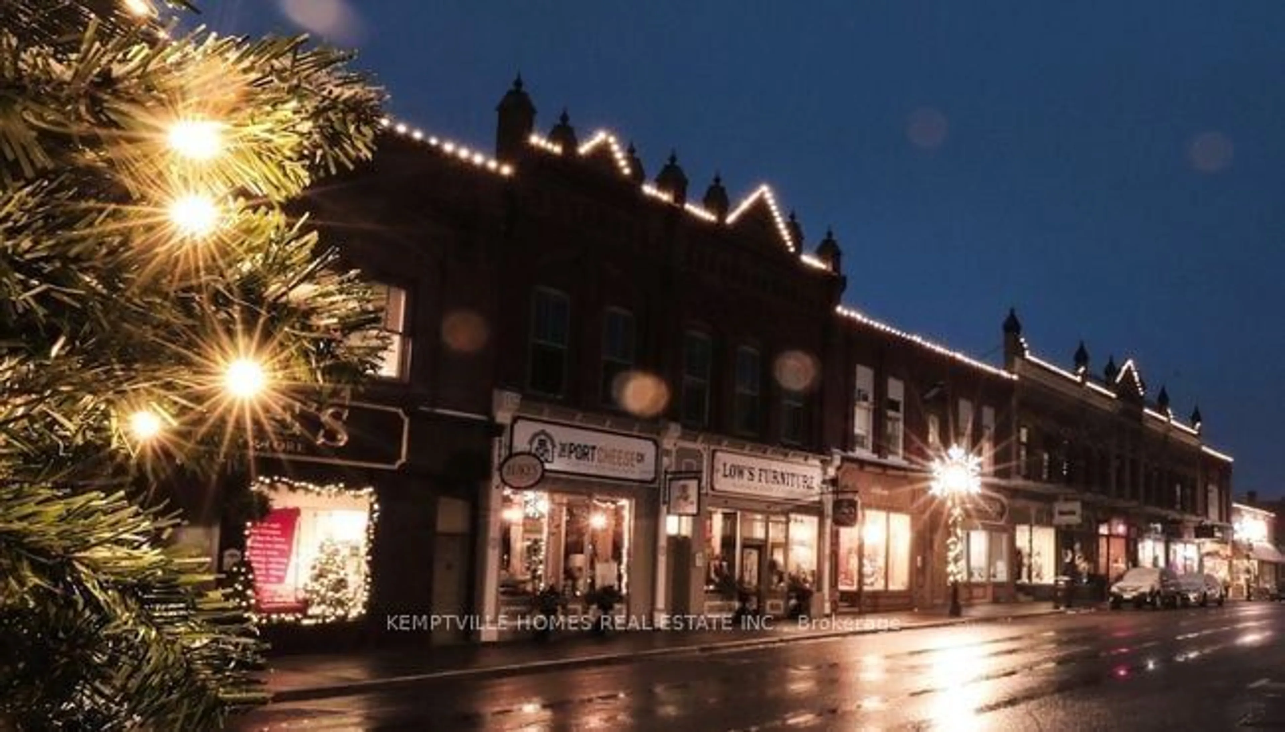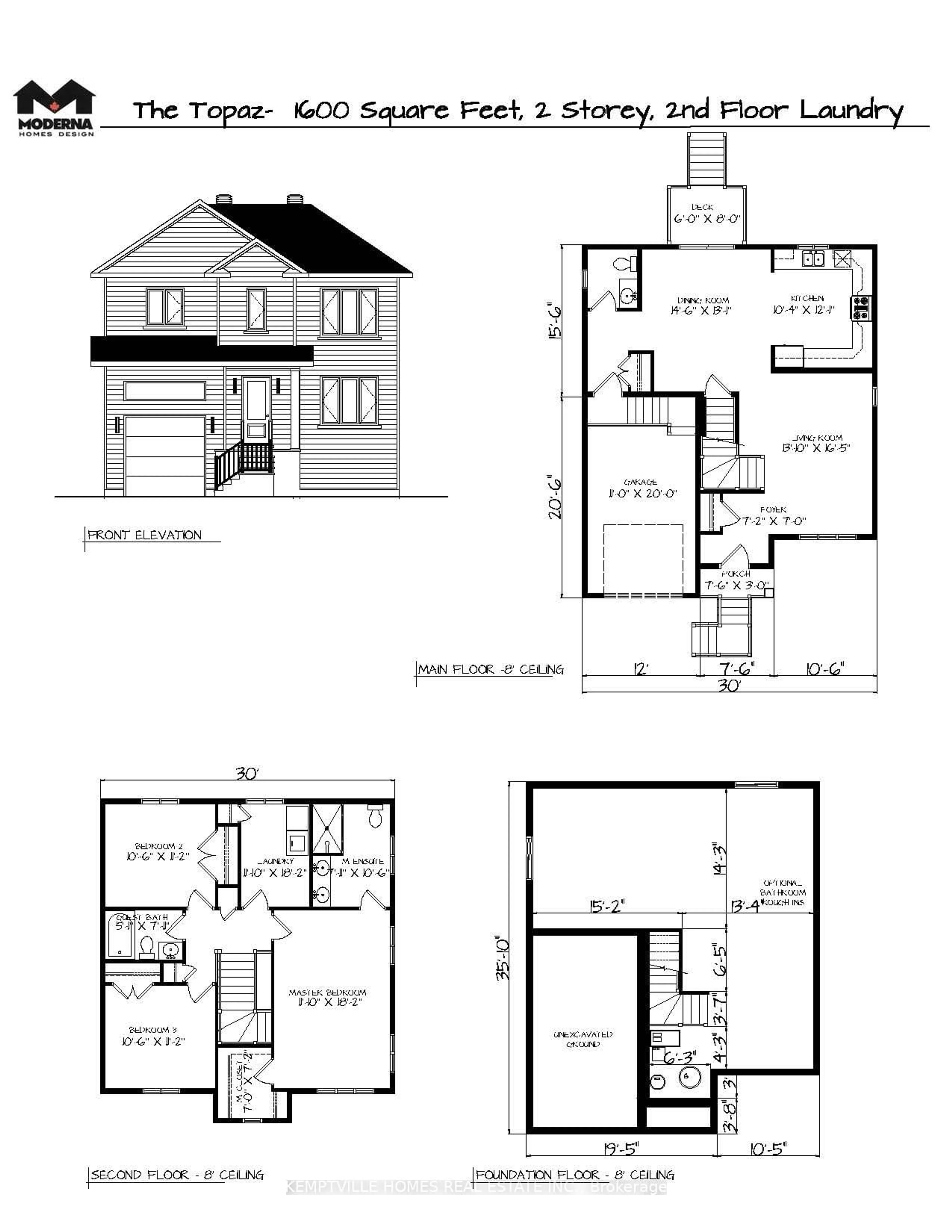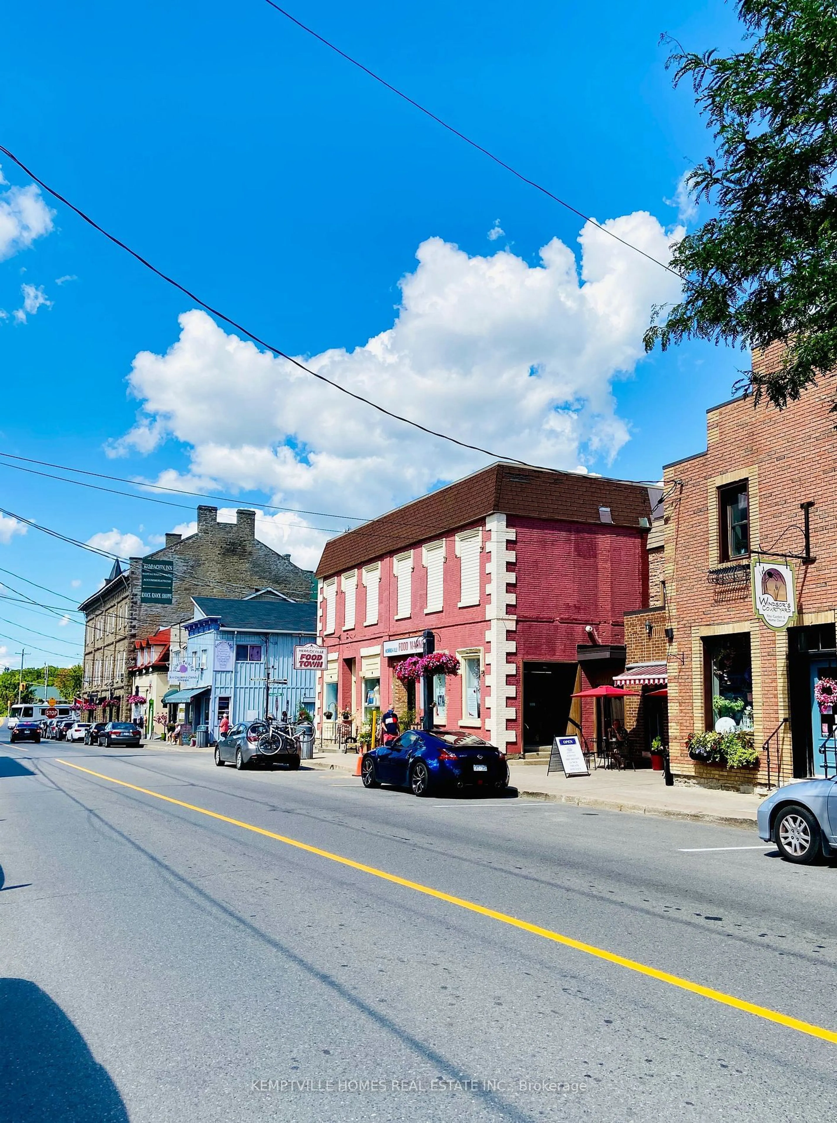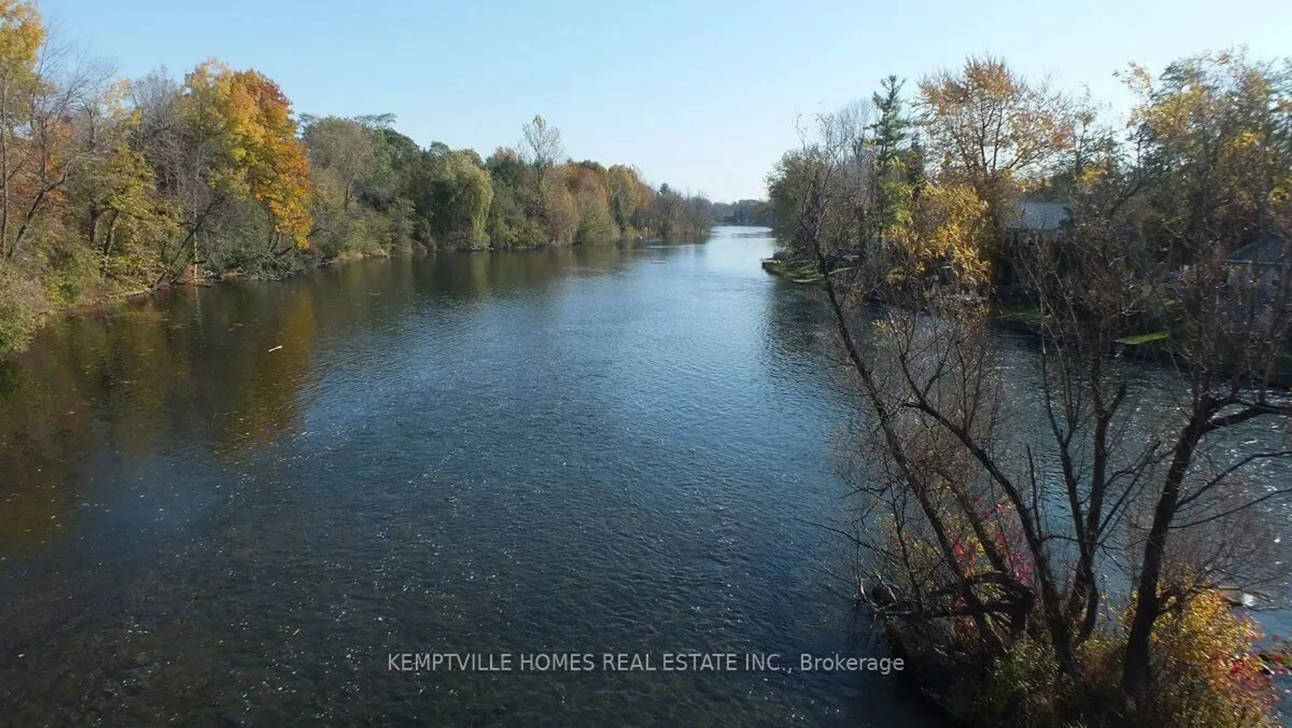114 Lewis Rd, Merrickville-Wolford, Ontario K0G 1N0
Contact us about this property
Highlights
Estimated ValueThis is the price Wahi expects this property to sell for.
The calculation is powered by our Instant Home Value Estimate, which uses current market and property price trends to estimate your home’s value with a 90% accuracy rate.Not available
Price/Sqft-
Est. Mortgage$3,431/mo
Tax Amount (2024)$7,700/yr
Days On Market48 days
Description
Coming soon to the heart of Merrickville! Envision wrapping up this year by securing a bespoke residence of approximately 1600 sq. ft. Tailored to blend with your sophisticated taste, the Topaz model by MODERNA Homes Design showcases a blend of modern architecture and heritage elements, designed to complement the historic charm of Merrickville's older homes. Located just steps away from quaint boutiques, delightful cafes, and the vibrant Main Street, this home captures the essence of village life paired with contemporary convenience. Designed for those who appreciate a modern aesthetic infused with a touch of the past, this property boasts expansive living areas, three large bedrooms, and meticulous attention to every detail. Choose to live in one of Ontario's most picturesque riverside villages. Plan your future in a place where luxury meets tradition, and prepare to make your move to Merrickville in Fall/Winter 2025.
Property Details
Interior
Features
Ground Floor
Living
4.22 x 5.0Foyer
2.18 x 2.13Dining
4.42 x 3.99Kitchen
3.15 x 3.68Exterior
Features
Parking
Garage spaces 1
Garage type Attached
Other parking spaces 1
Total parking spaces 2
Property History
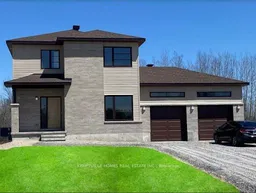 8
8
