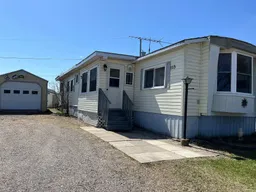Welcome to your own piece of paradise along the Rideau River! This mobile home in a serene mobile park between Smiths Falls and Merrickville offers panoramic views from the large bright windows in the living room. With laminate flooring throughout and no carpet, this home is easy to maintain and perfect for enjoying the waterfront lifestyle. Launch your boat from your own private dock right in front of your unit, and enjoy the convenience of having everything on one floor. The open kitchen, dining, and living room layout is perfect for entertaining, while the sitting room and porch entrances at the front and back provide ample space for relaxation. Additional features include lots of storage, wall/window air conditioners, a single car garage, and a park fee of $364.37 that covers water, sewer, taxes, road maintenance, snow removal, and grass cutting. Plus, with friendly and helpful neighbors and park owners living in the community, you'll feel right at home in this peaceful setting.Don't miss out on the opportunity to own a cottage-like retreat without the big price tag. Schedule a viewing today and start living the waterfront lifestyle you've always dreamed of!
Inclusions: Refrigerator, Stove, Washer, Dryer, , Air conditioner (window)
 33
33


