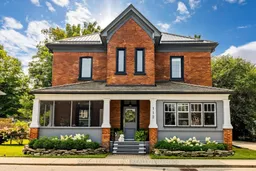Welcome to 112 Brock St E, a stunning triple brick home, circa 1840, located in the village of Merrickville, steps away from the Rideau Canal, UNESCO World Heritage Site! A foyer, adjacent two exquisite front porches, welcomes you to this stately home, and with many elegant rooms for entertaining, this home seamlessly blends preservation of historic allure with modern design. Wide baseboards, refurbished flooring, high ceilings, two century staircases, keyhole trim woodwork, original ceiling medallion and wood burning fireplace with penny round, all showcase this home's sophistication and luxury. From the kitchen with its quartz counters and high-end appliances to the family room with heated floors and gas stove, to the gorgeous den that leads to the outdoor living area, inherent warmth is portrayed. 4 bedrooms (one with ensuite) grace the upper level, as does a 5 piece main bathroom, laundry room & sitting area. 2 piece bath on main level & access to large workshop with loft. Fully landscaped with patio & artistic cedar pergola, stone paths, a fire pit, fencing, arbor & garden beds, the splendour of this majestic home with its tranquil expansive rear yard will impress the most discerning of buyers!
Inclusions: Built in oven, cooktop, Dishwasher, Refrigerator, Hood Fan, Washer, Dryer, Microwave, Gas stove, Drapery Tracks and Drapes, Storage shed, Water Treatment, Window Blinds.
 40
40


