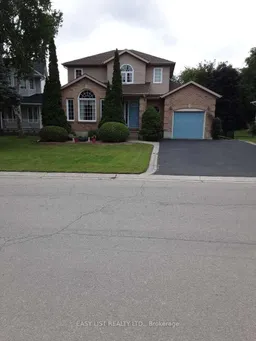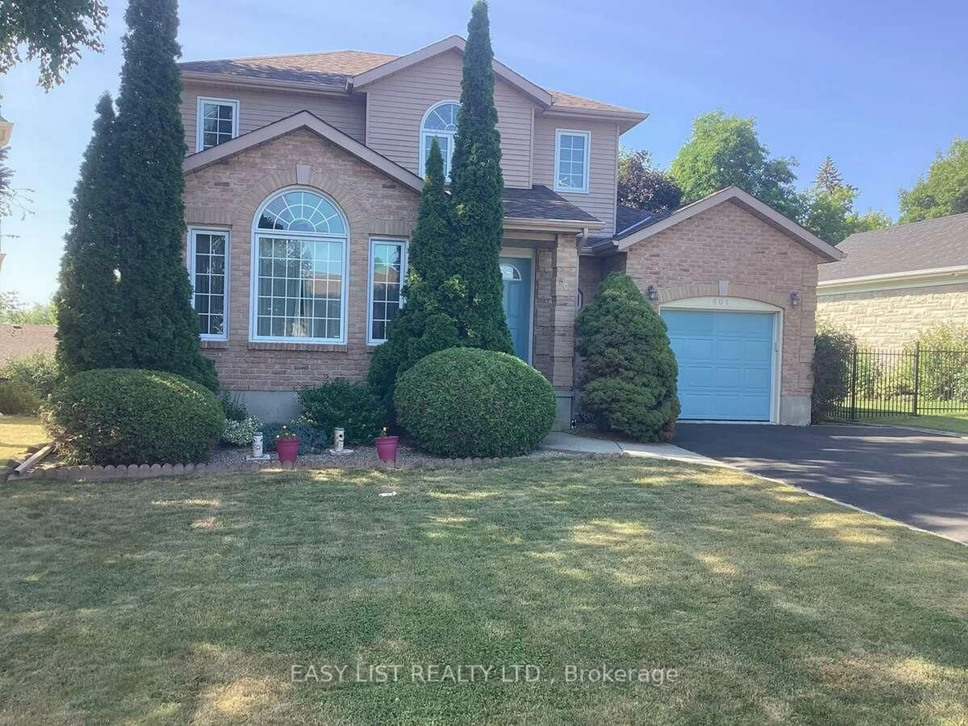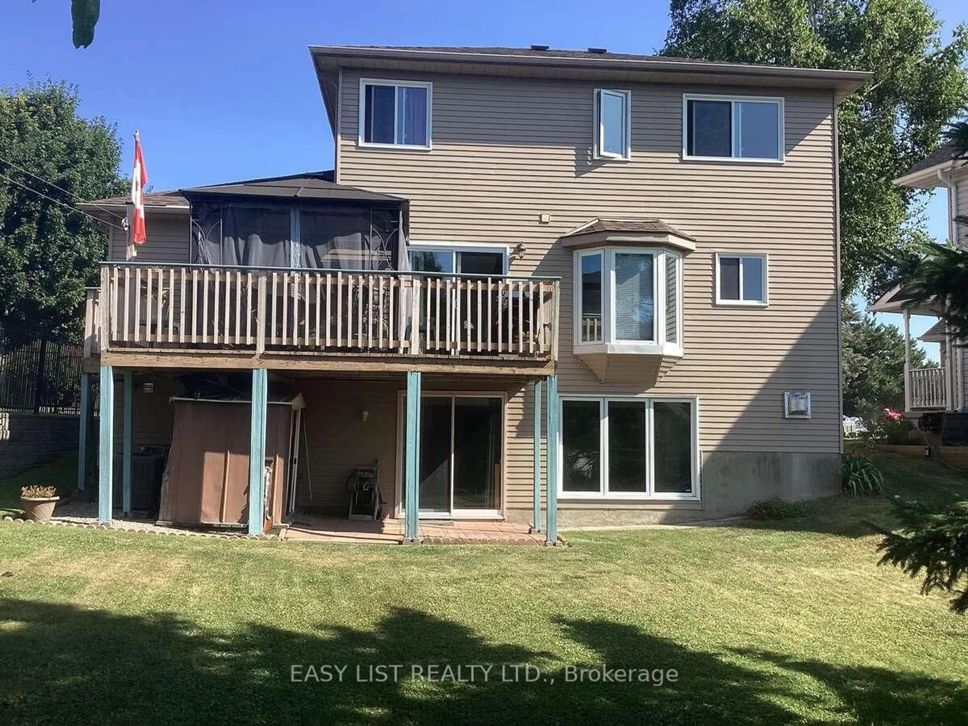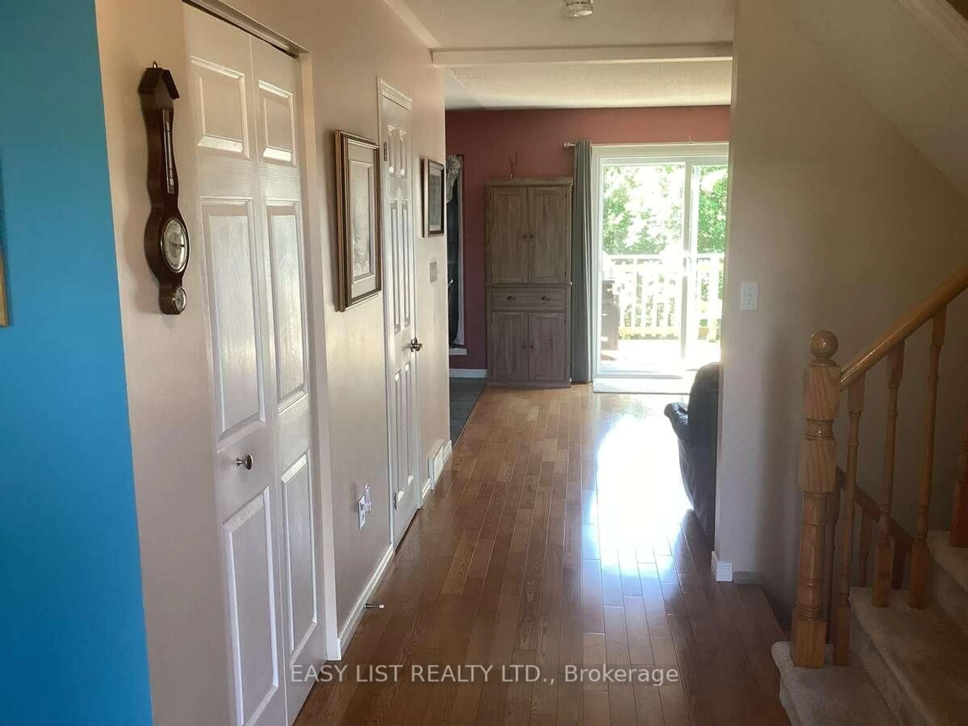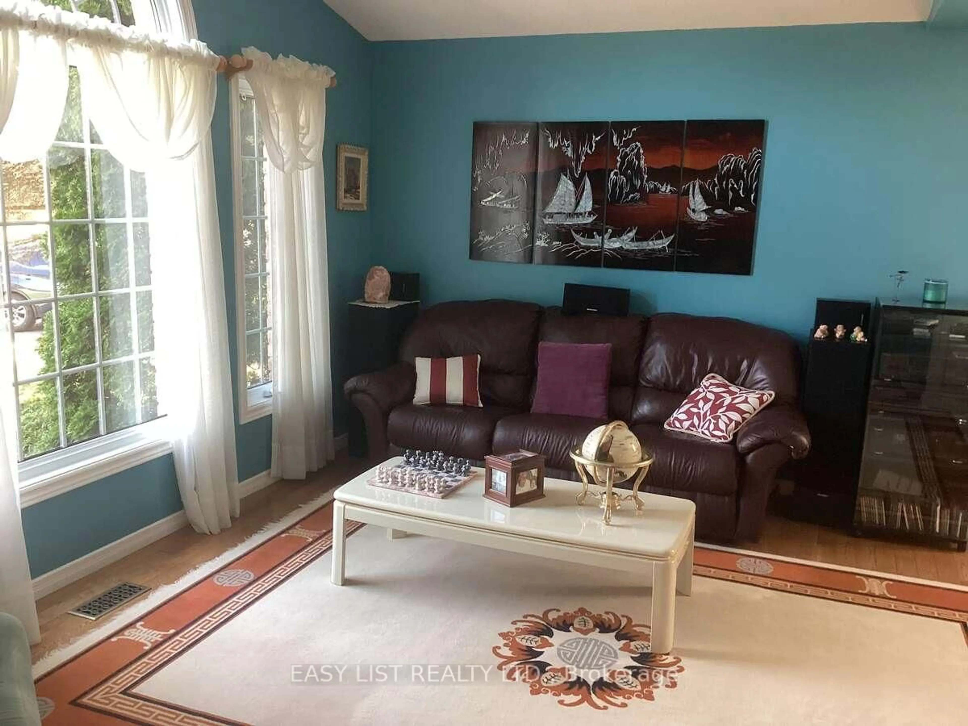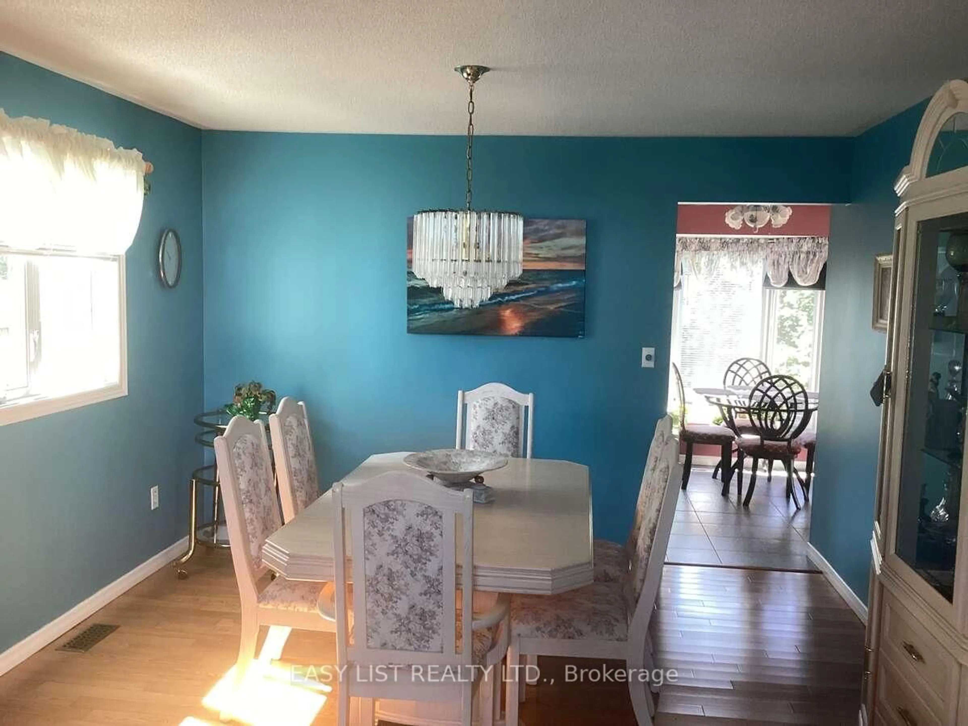601 MacDonald Dr, Gananoque, Ontario K7G 3C3
Contact us about this property
Highlights
Estimated valueThis is the price Wahi expects this property to sell for.
The calculation is powered by our Instant Home Value Estimate, which uses current market and property price trends to estimate your home’s value with a 90% accuracy rate.Not available
Price/Sqft$399/sqft
Monthly cost
Open Calculator
Description
For more information, please click Brochure button. Welcome to 601 MacDonald dr. located in the most sought after south east part of town. This home offers 3+1 bedrooms, 2.5 baths and lots of windows for plenty of natural light. When you enter the home you will find on the main level a large open concept living room (cathedral ceiling) and dining room. The kitchen features oak cabinets, ceramic backsplash and granite countertop. The kitchen also has an eat-in area with bay window. The family room has patio doors that bring you out to a large deck (1020). Great for entertaining, barbecuing or just to sit back and relax under the gazebo. A 2 piece powder room is conveniently located off the family room along with a separate laundry room which has an entrance to the one car garage. The second level has a large master bedroom with walk in closet and a 3 piece ensuite with granite countertop. The other 2 bedrooms are of good size. The 4 piece main bath has ceramic tile and granite countertop. On the lower level, you will find a large family room with gas fireplace and patio doors that give you easy access to the backyard. A 4th bedroom is on this level along with rough in for potential 4th bath. This home is in walking distance to shops, restaurants and the beautiful 1000 Islands waterfront. Do not miss out!
Property Details
Interior
Features
2nd Floor
Primary
4.32 x 3.22nd Br
3.45 x 2.93rd Br
3.3 x 2.72Bathroom
2.74 x 1.57Exterior
Features
Parking
Garage spaces 1
Garage type Attached
Other parking spaces 3
Total parking spaces 4
Property History
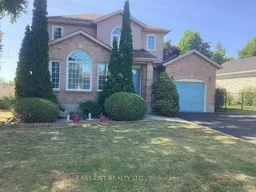 19
19