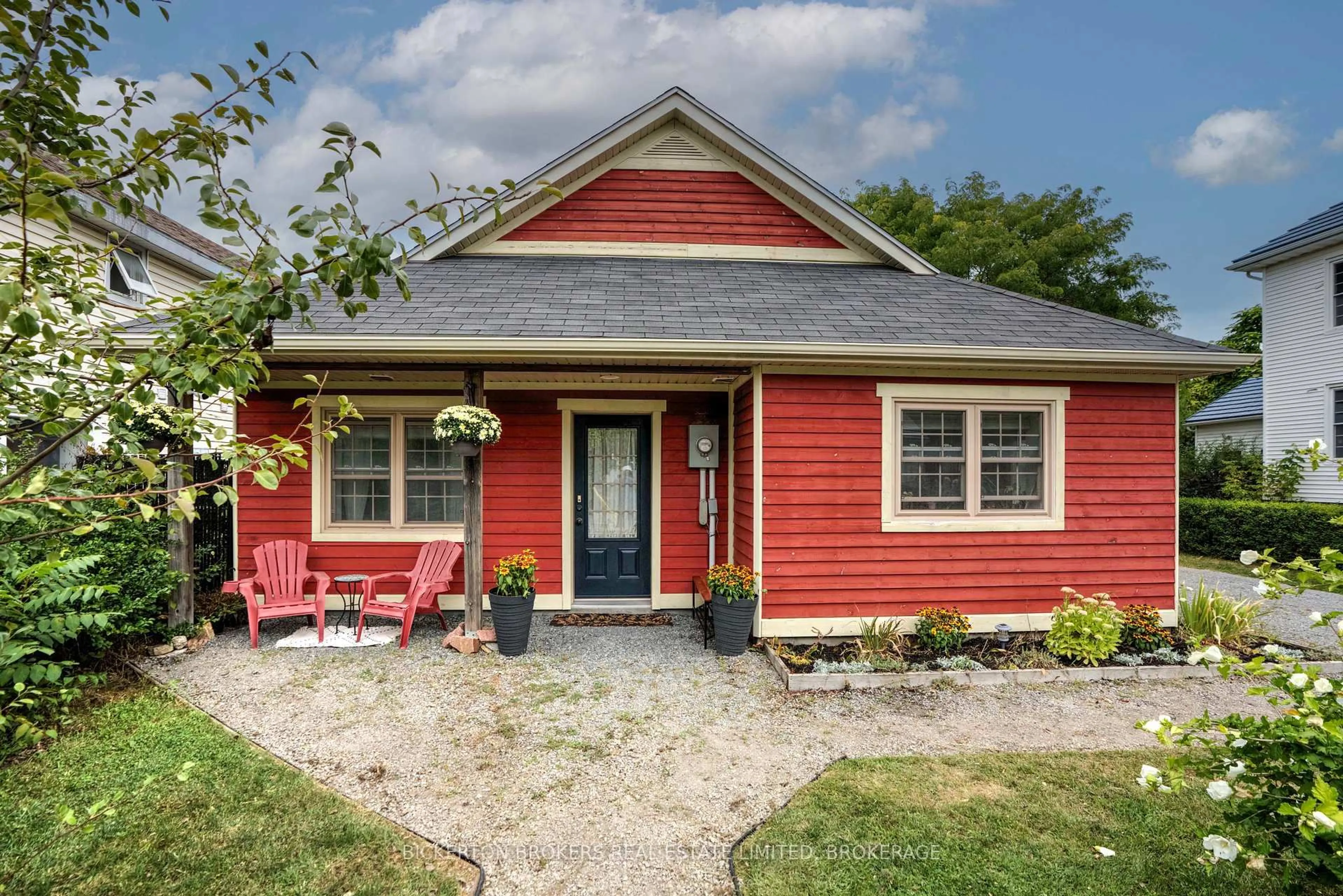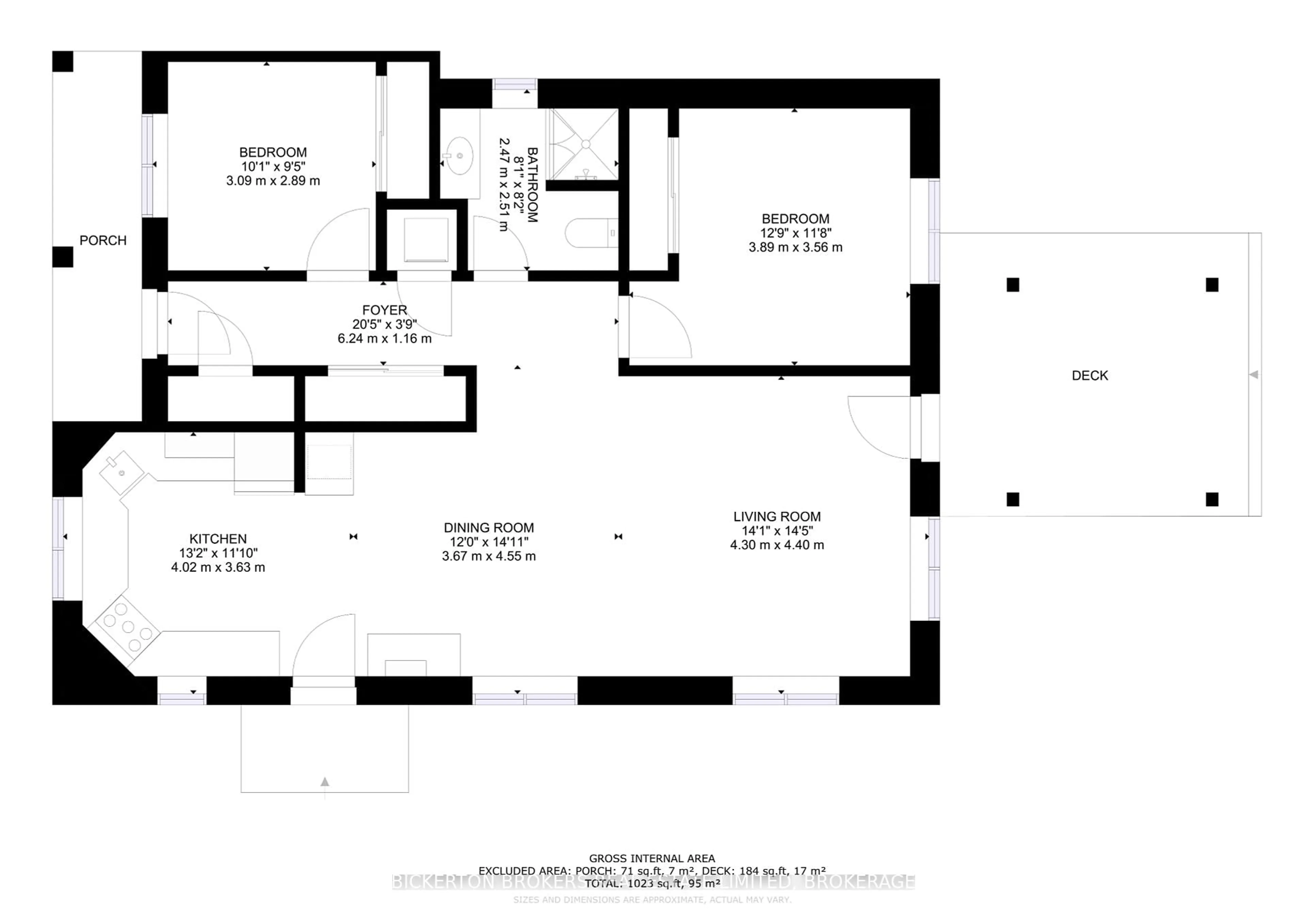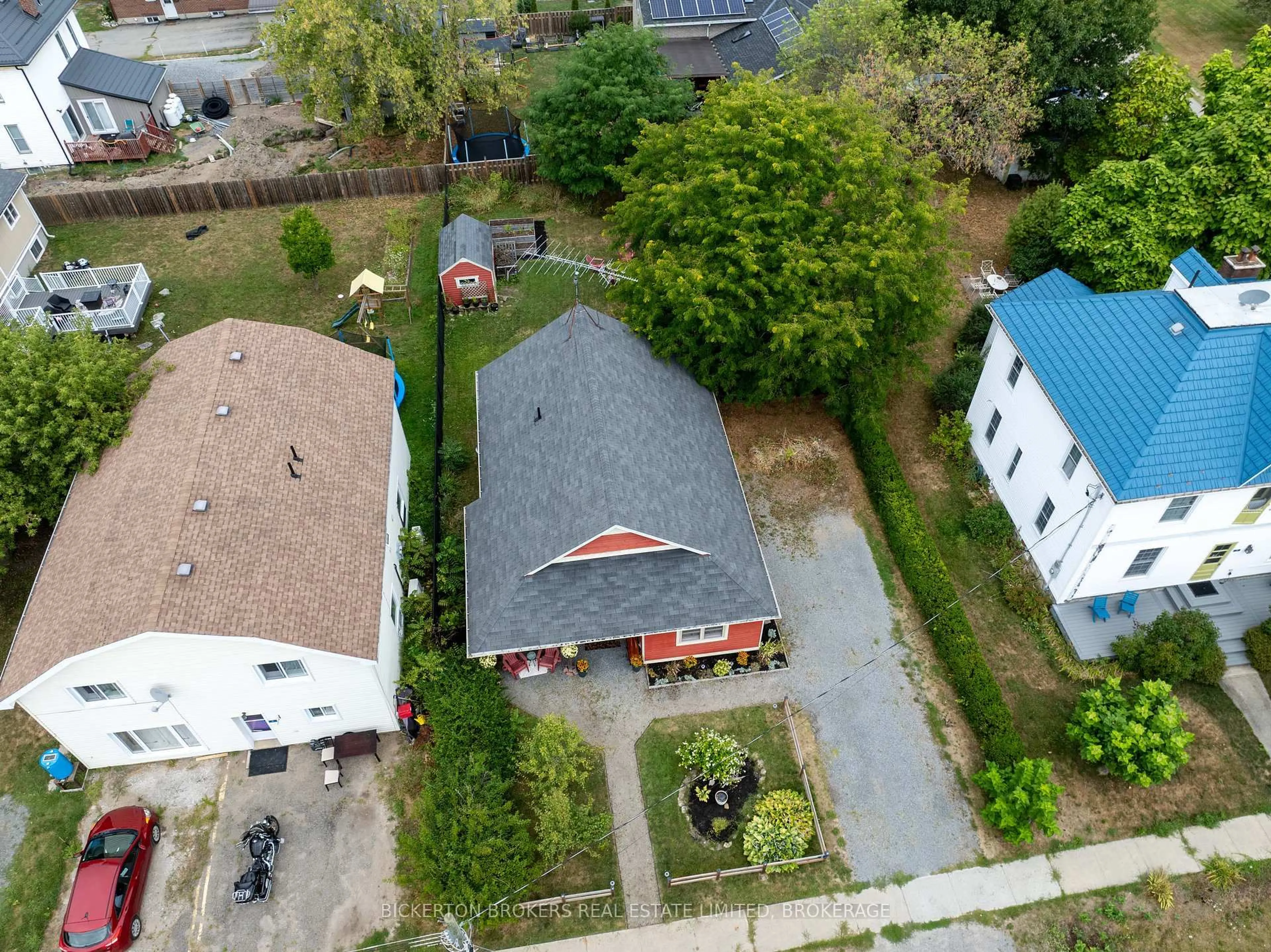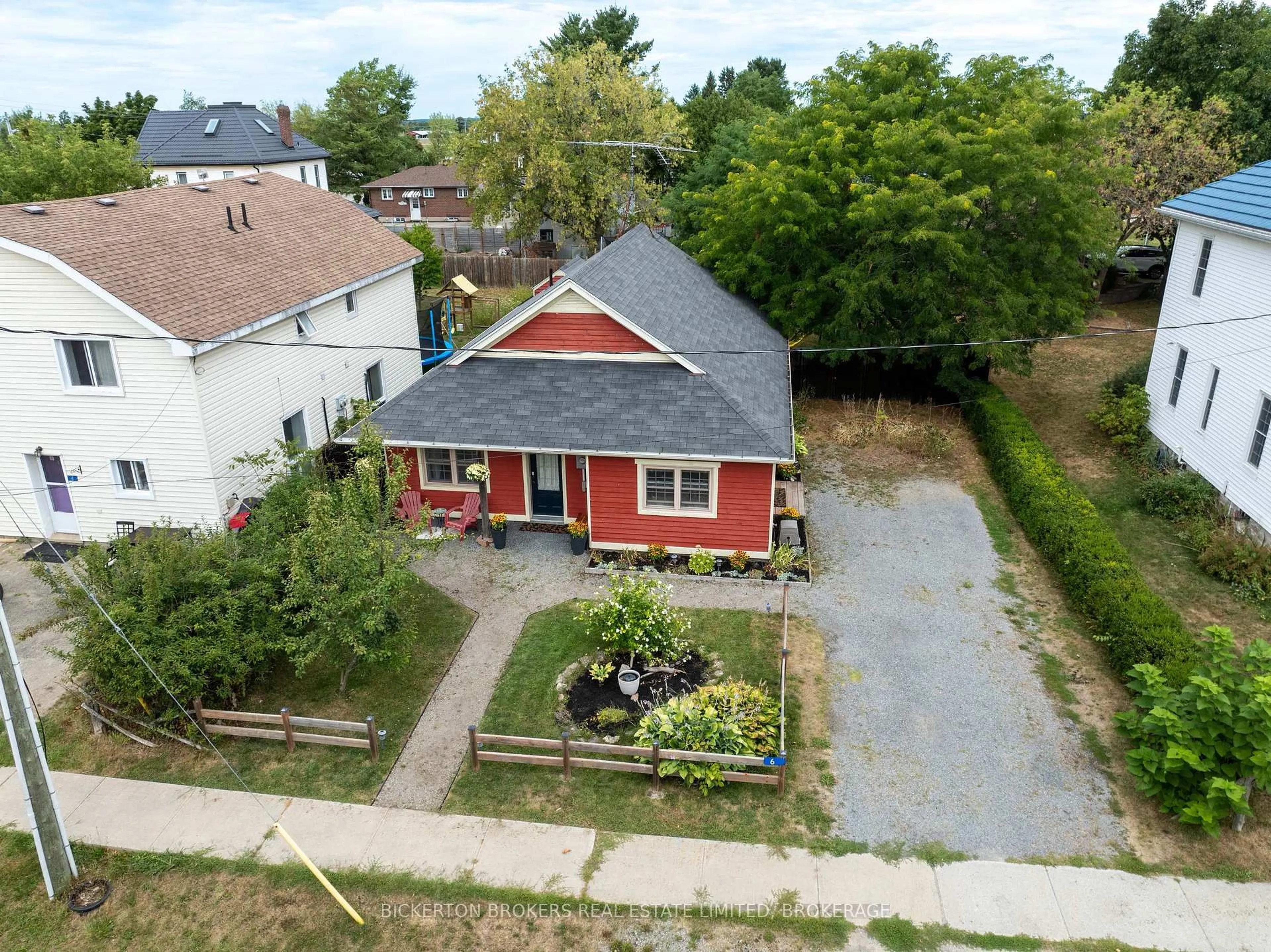6 Yonge St, Lansdowne Village, Ontario K0E 1L0
Contact us about this property
Highlights
Estimated valueThis is the price Wahi expects this property to sell for.
The calculation is powered by our Instant Home Value Estimate, which uses current market and property price trends to estimate your home’s value with a 90% accuracy rate.Not available
Price/Sqft$390/sqft
Monthly cost
Open Calculator
Description
Charming Village Bungalow Easy One-Level Living Enjoy the warmth and friendliness of a small-town life in the picturesque village of Lansdowne, just 5 minutes from the 401 for a quick and easy commute to Kingston or Brockville. Built in 2009 with comfort and efficiency in mind, this well-maintained beautifully decorated 2-bedroom, 1-bathroom home offers a true one level living space. This home would be a perfect Starter home for a new Family, or a Retirement Couple looking to downsize and simplify their life, an ideal space for individuals seeking a stair-free environment or requiring wheelchair accessibility and could also be a great rental unit for some extra monthly income. As you enter you will be greeted to a bright, sunny open-concept kitchen, dining and living area. The high vaulted ceiling gives this space an airy feel and the extra-wide door and hallways make moving about the home seamless. A carpet-free home designed for low easy Maintenace. The Spacious rooms include radiant in floor heating ensuring year-round comfort and cost-effect utilities. Enjoy the large fenced rear yard which includes a play structure and garden shed perfect for creating your very own garden oasis or a safe area for your children to play or simply relaxing in the large outdoor space. Municipal water and sewer add to the convenience of this move-in ready home in the heart of the village. A wonderful blend of charm, functionality, and location this home is a delight to show! Call for your personal tour today and make 6 Yonge Street your new Home.
Property Details
Interior
Features
Main Floor
Dining
3.67 x 4.55Vaulted Ceiling
Kitchen
4.3 x 4.4Vaulted Ceiling
Primary
3.89 x 3.562nd Br
3.09 x 2.89Exterior
Features
Parking
Garage spaces -
Garage type -
Total parking spaces 4
Property History
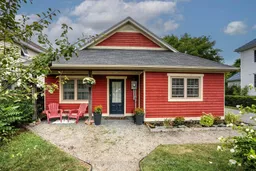 41
41
