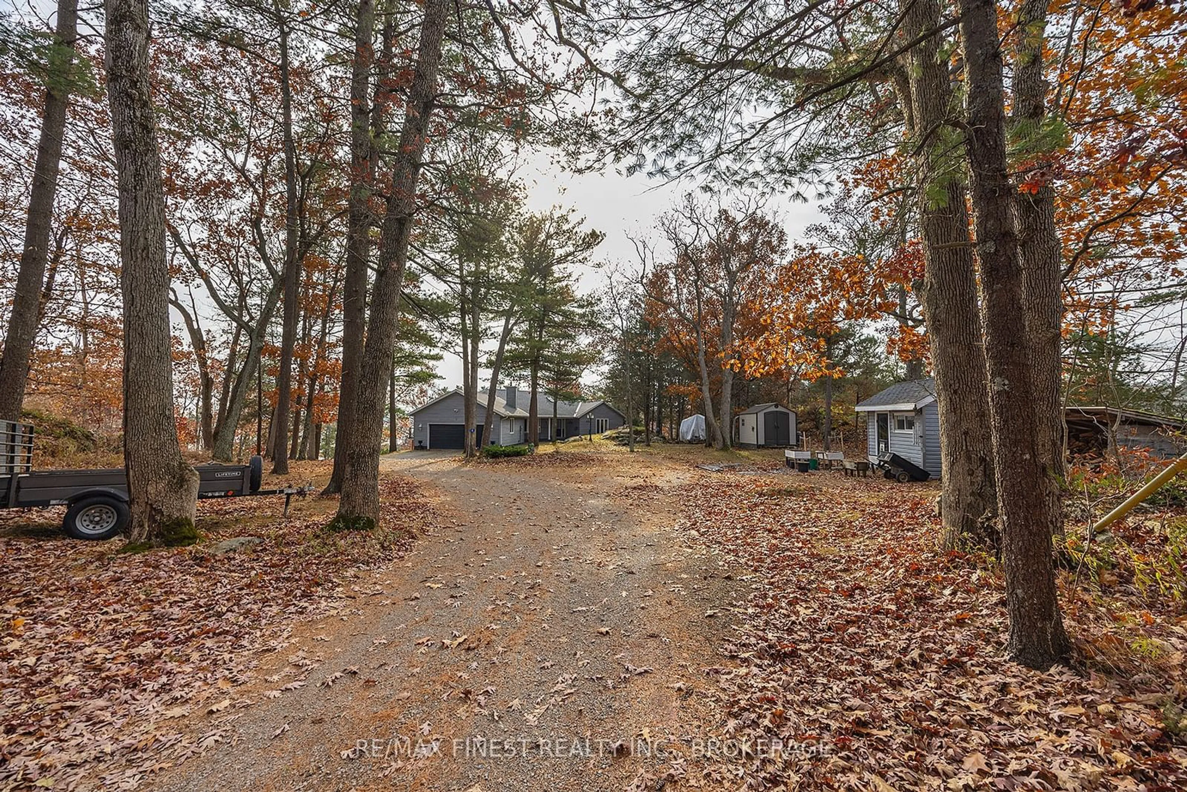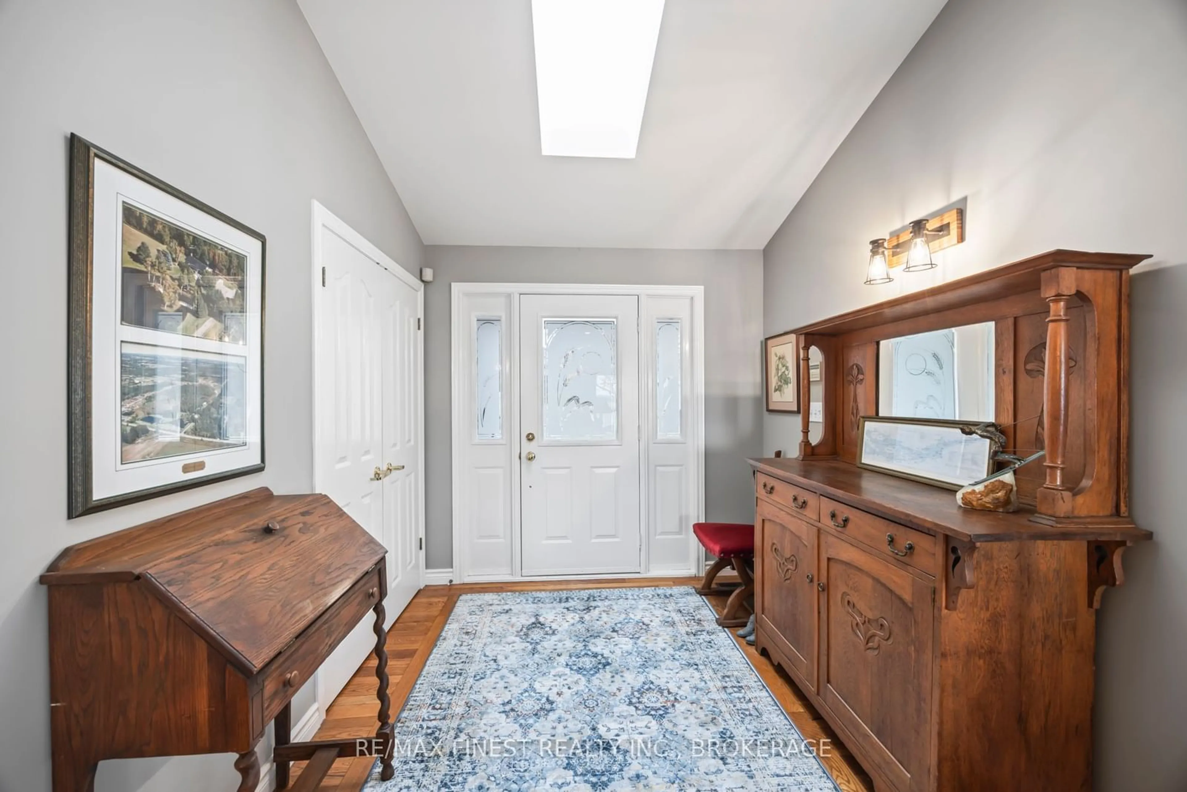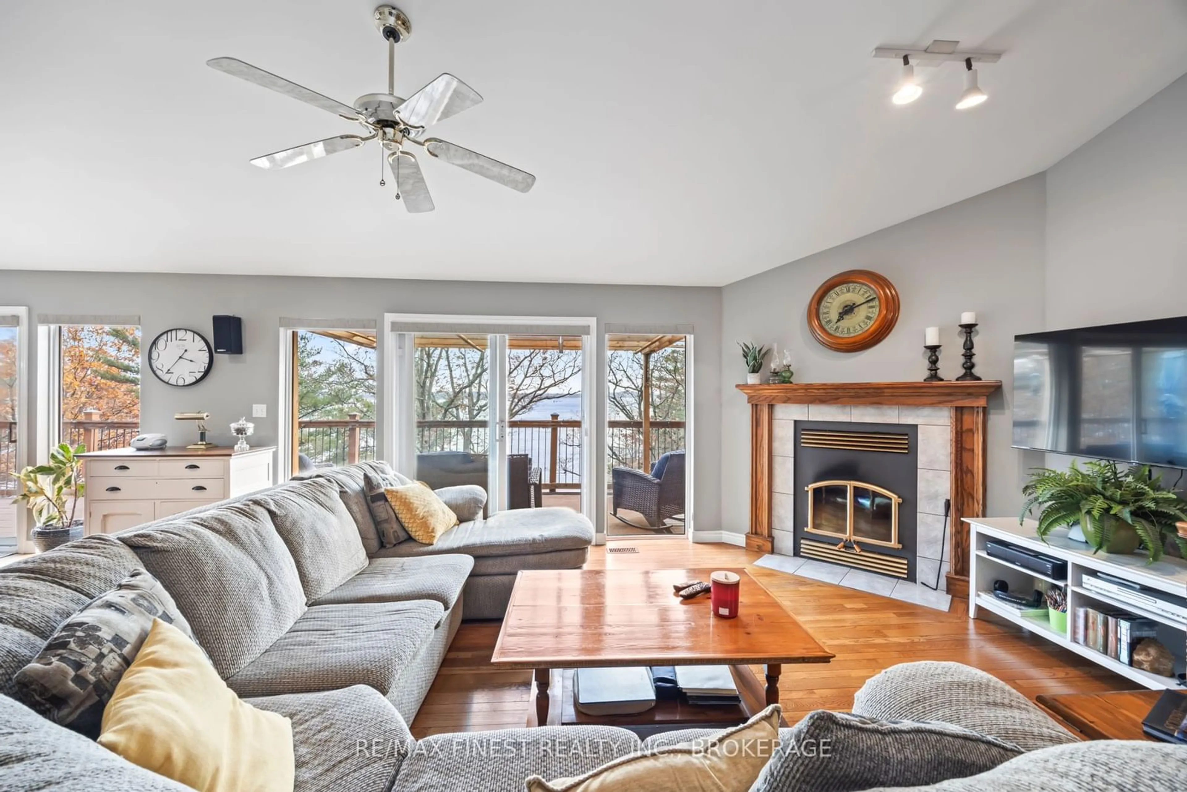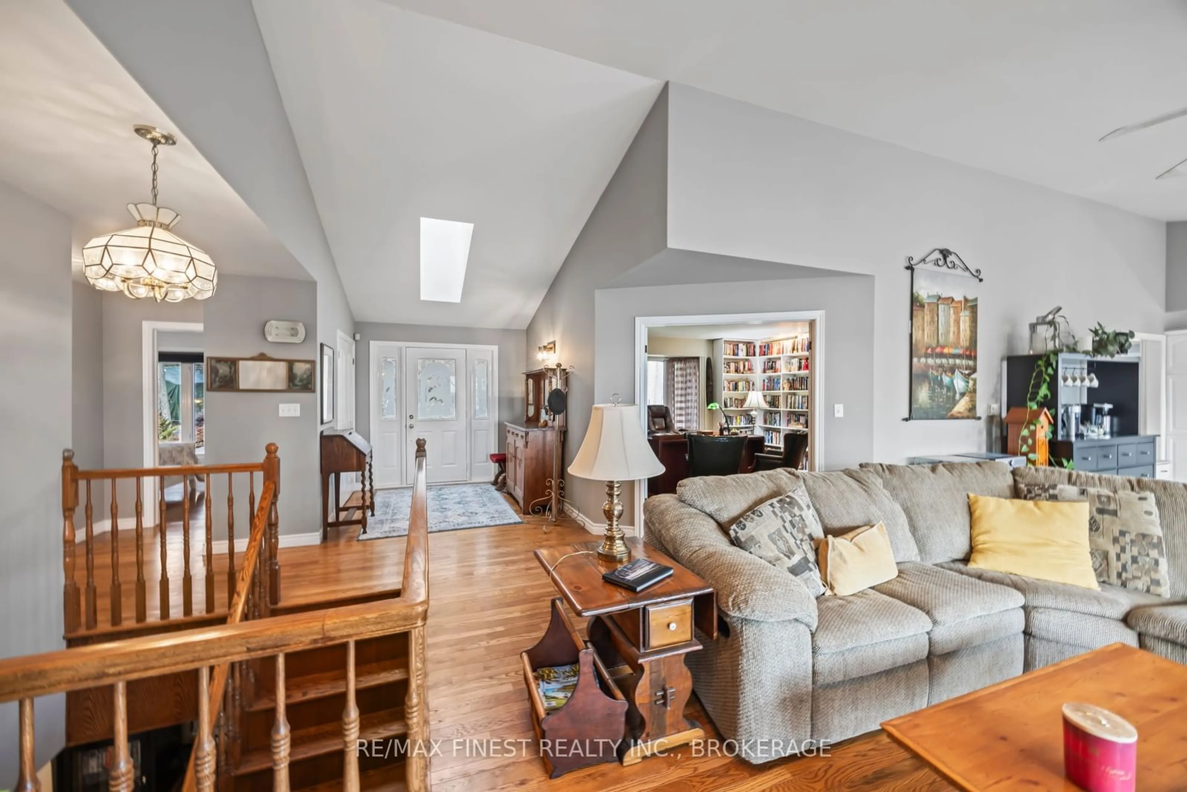6 Vanston Rd, Leeds and the Thousand Islands, Ontario K0E 1R0
Contact us about this property
Highlights
Estimated ValueThis is the price Wahi expects this property to sell for.
The calculation is powered by our Instant Home Value Estimate, which uses current market and property price trends to estimate your home’s value with a 90% accuracy rate.Not available
Price/Sqft$629/sqft
Est. Mortgage$6,008/mo
Tax Amount (2024)$7,597/yr
Days On Market94 days
Description
Make This the Summer of a Lifetime Waterfront Living & Income Potential! Don't miss another summer of family memories! Welcome to 6 Vanston Road, a breathtaking St. Lawrence River retreat in the world-renowned Thousand Islands where multi-generational gatherings and passive income opportunities come together.This 3,500+ sq. ft. waterfront home is designed for flexible living. Enjoy the main level as your private sanctuary while hosting short-term guests or extended family in the lower-level private suite. Main-Level Comfort for You 2 spacious bedrooms + home office Open-concept living with vaulted ceilings, skylights & fireplace Main-floor laundry & private entrance. The Lower-Level offers a Retreat for Guests or Extra Income, 2 bedrooms, full bath & spacious family room, Sunroom with river views & Muskoka Room, Hot tub spa room & ample storage. Add a kitchenette and there is potential for for Airbnb hosting. Your private dock, breathtaking sunrises, and prime location between Toronto, Ottawa & Montreal (just 15 minutes from the U.S. border) make this the ultimate summer escape. Whether you are looking to create lasting family traditions or generate passive income, this home is a rare opportunity. Summer is coming fast so don't let another season slip away!
Property Details
Interior
Features
Main Floor
Bathroom
4.17 x 2.164 Pc Bath
Primary
6.27 x 7.13Office
4.3 x 5.12Living
6.0 x 5.82Exterior
Features
Parking
Garage spaces 2
Garage type Attached
Other parking spaces 10
Total parking spaces 12
Property History
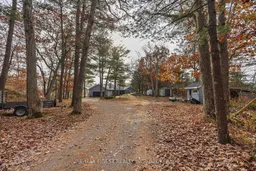 37
37
