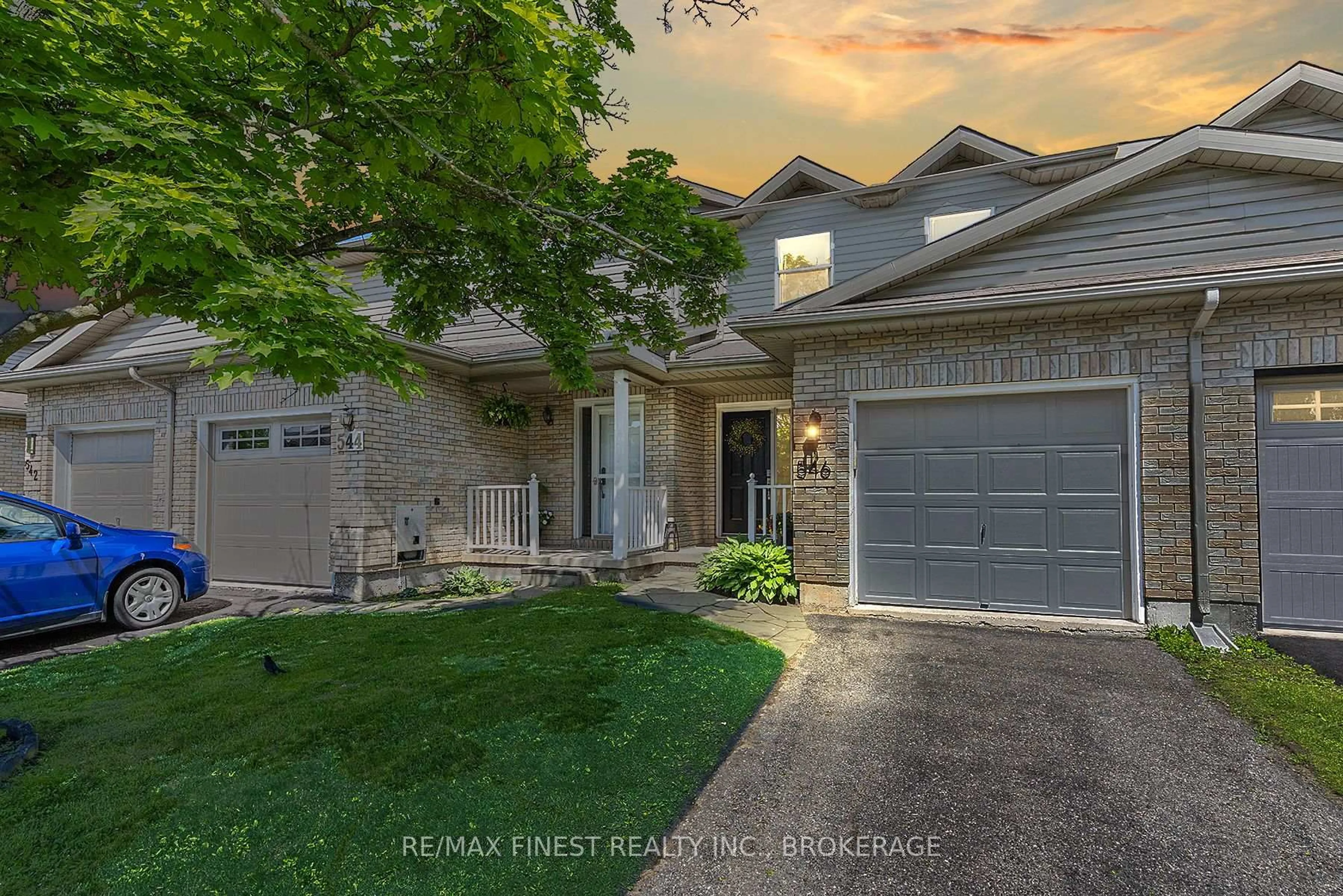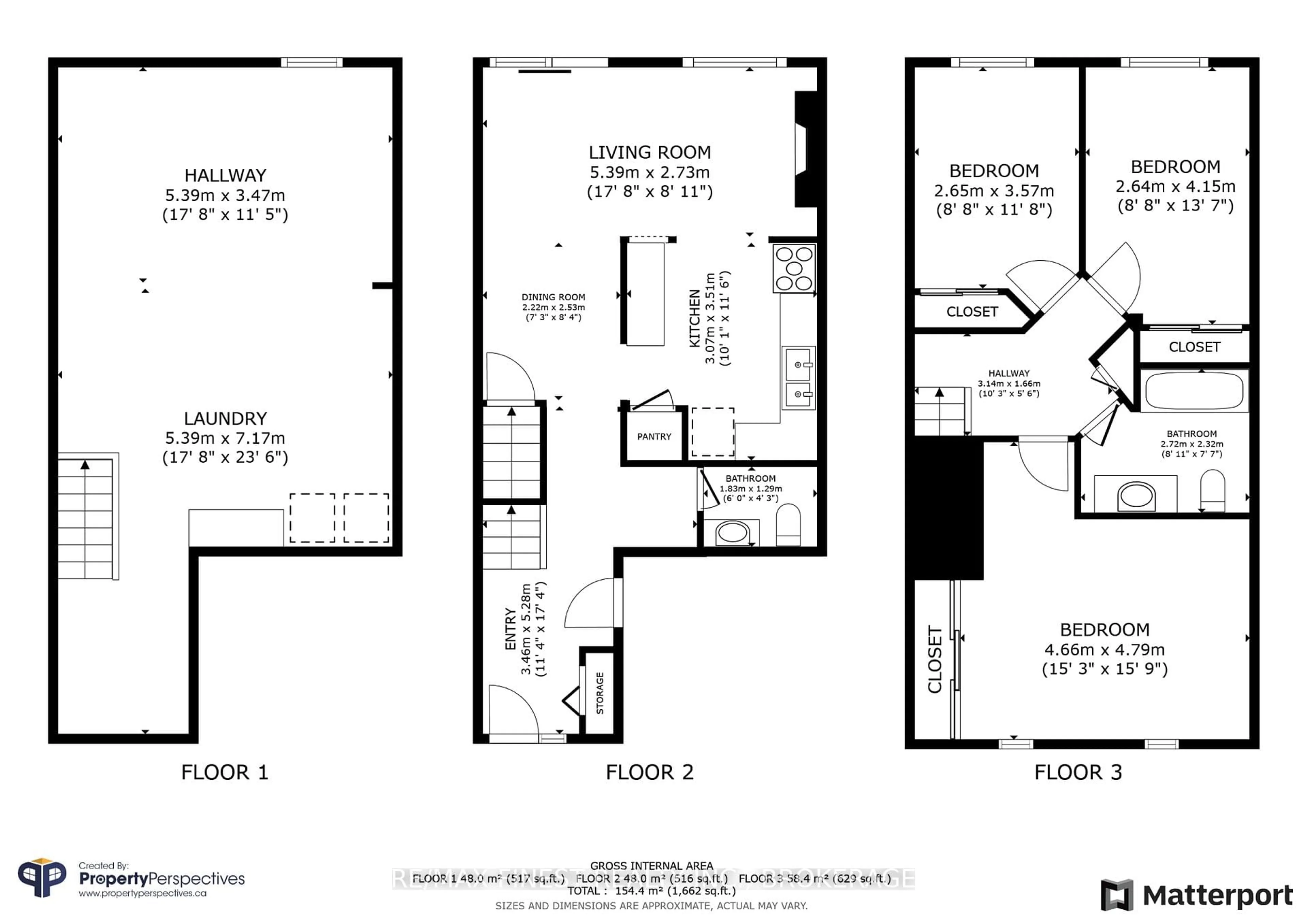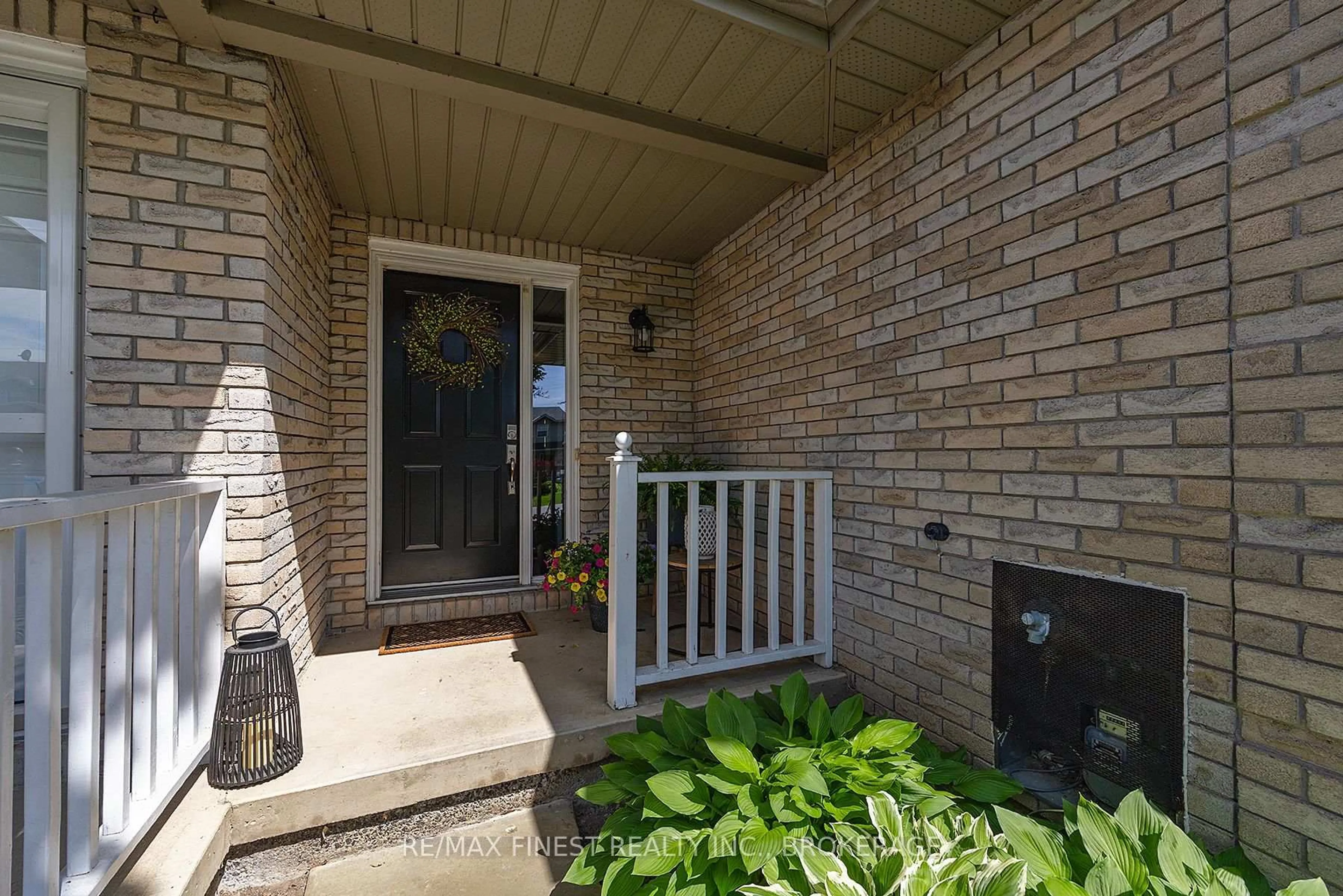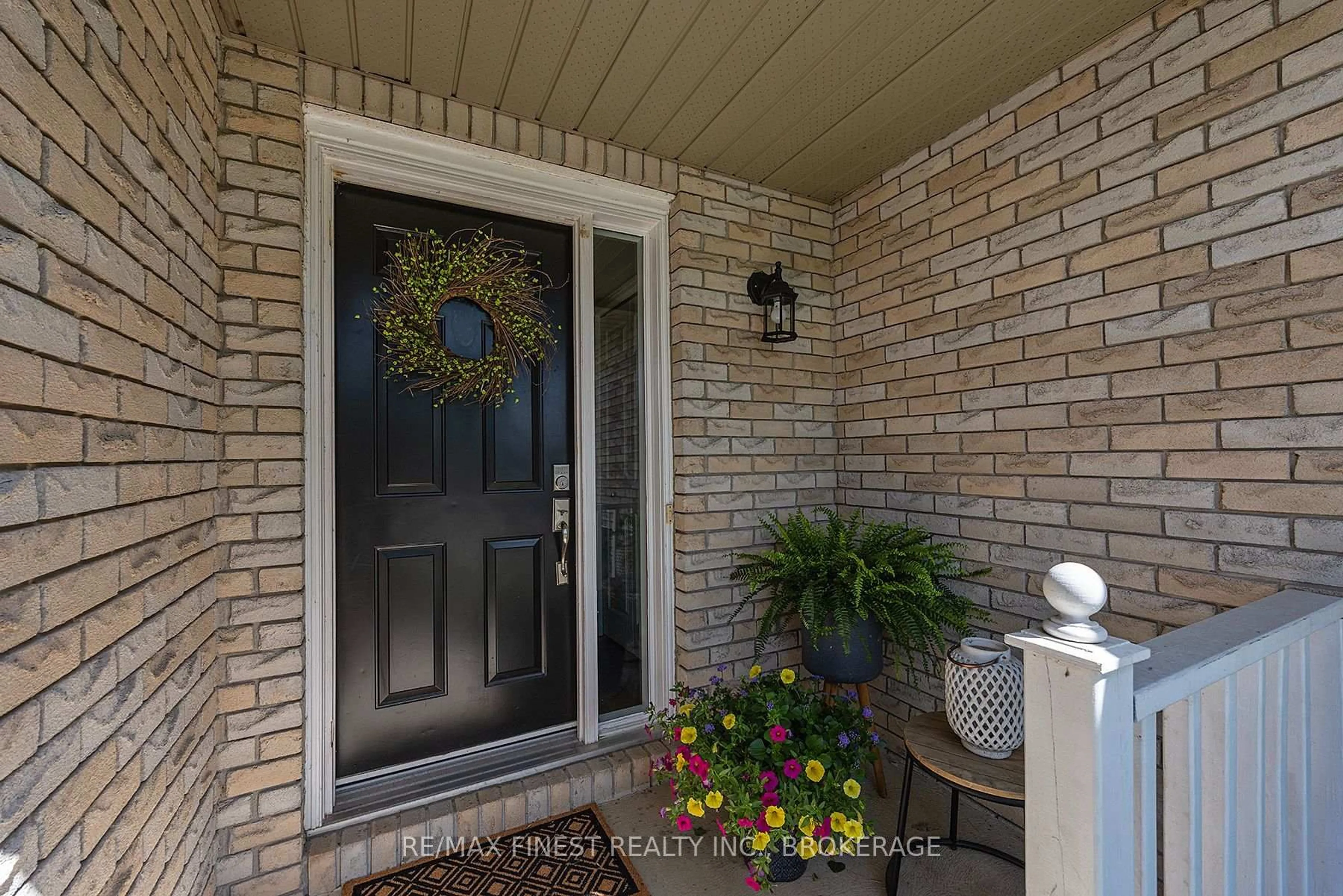546 Garden St, Gananoque, Ontario K7G 3E2
Contact us about this property
Highlights
Estimated ValueThis is the price Wahi expects this property to sell for.
The calculation is powered by our Instant Home Value Estimate, which uses current market and property price trends to estimate your home’s value with a 90% accuracy rate.Not available
Price/Sqft$330/sqft
Est. Mortgage$1,804/mo
Tax Amount (2024)$3,241/yr
Days On Market1 day
Description
Beautifully Updated Townhome in the Heart of Gananoque! Welcome to 546 Garden Street a move-in-ready,2-storey townhome ideally situated in a prime central location. This bright and inviting 3-bedroom, 2-bathroom home offers modern updates and a carpet-free interior throughout, making it the perfect blend of comfort and style. The main level features a functional layout with dedicated living, dining, and kitchen spaces. A convenient powder room and patio door walkout to a private back deck add everyday ease and indoor-outdoor flow. The kitchen boasts a breakfast bar and contemporary finishes ideal for both casual meals and entertaining. Upstairs, you'll find three well-sized bedrooms and a beautifully updated full bathroom with stylish fixtures and finishes. A full unfinished basement offers excellent potential for customization create a rec room, home gym, or extra storage to suit your lifestyle. Don't miss this turnkey opportunity in one of Gananoque's most desirable areas close to parks, schools, shopping, and the scenic St. Lawrence River!
Property Details
Interior
Features
Main Floor
Kitchen
3.51 x 3.07Living
5.39 x 2.73Dining
2.53 x 2.22Bathroom
1.83 x 1.292 Pc Bath
Exterior
Features
Parking
Garage spaces 1
Garage type Attached
Other parking spaces 2
Total parking spaces 3
Property History
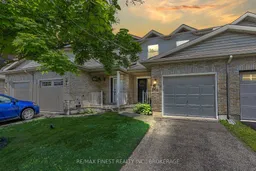 40
40
