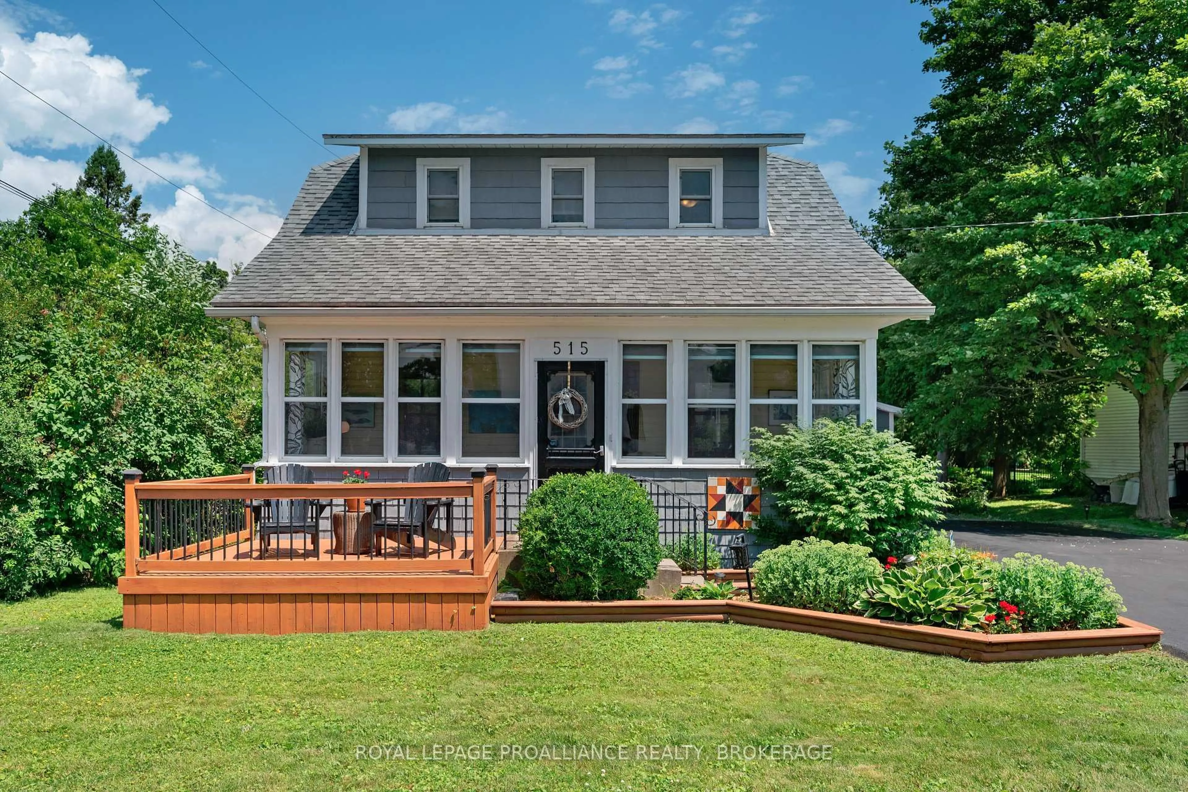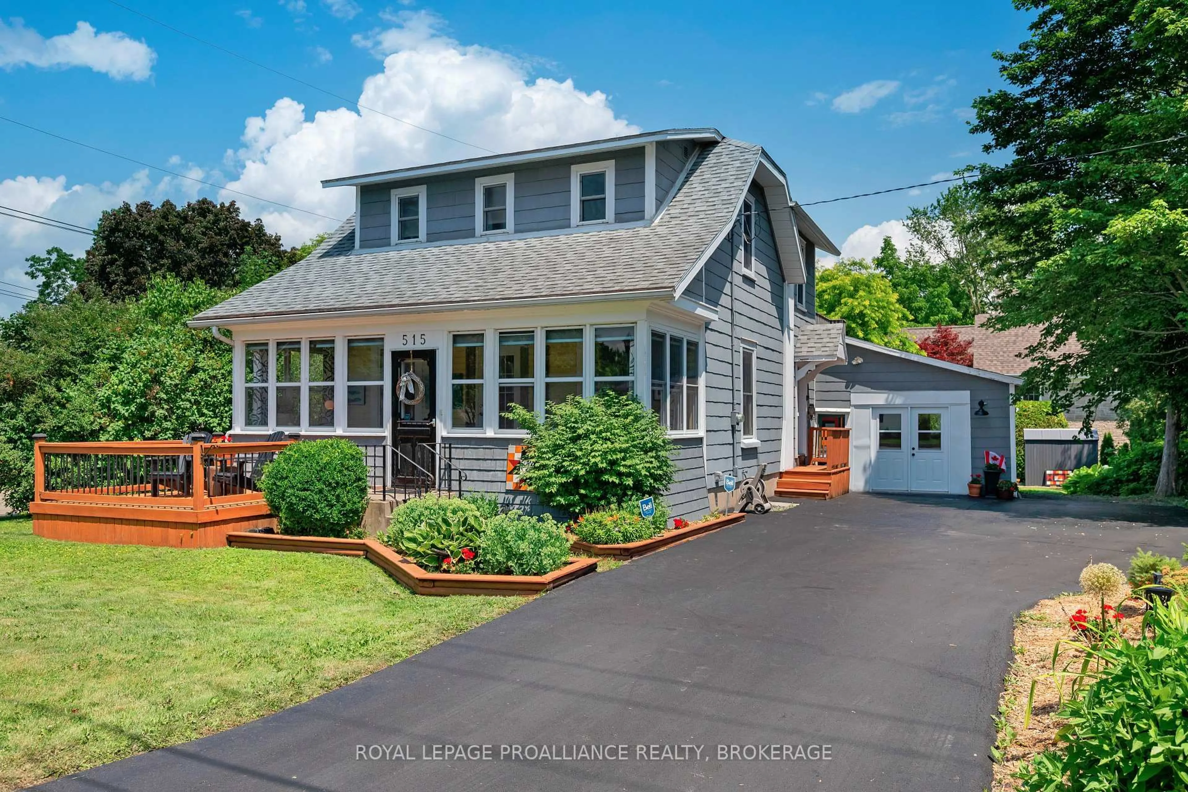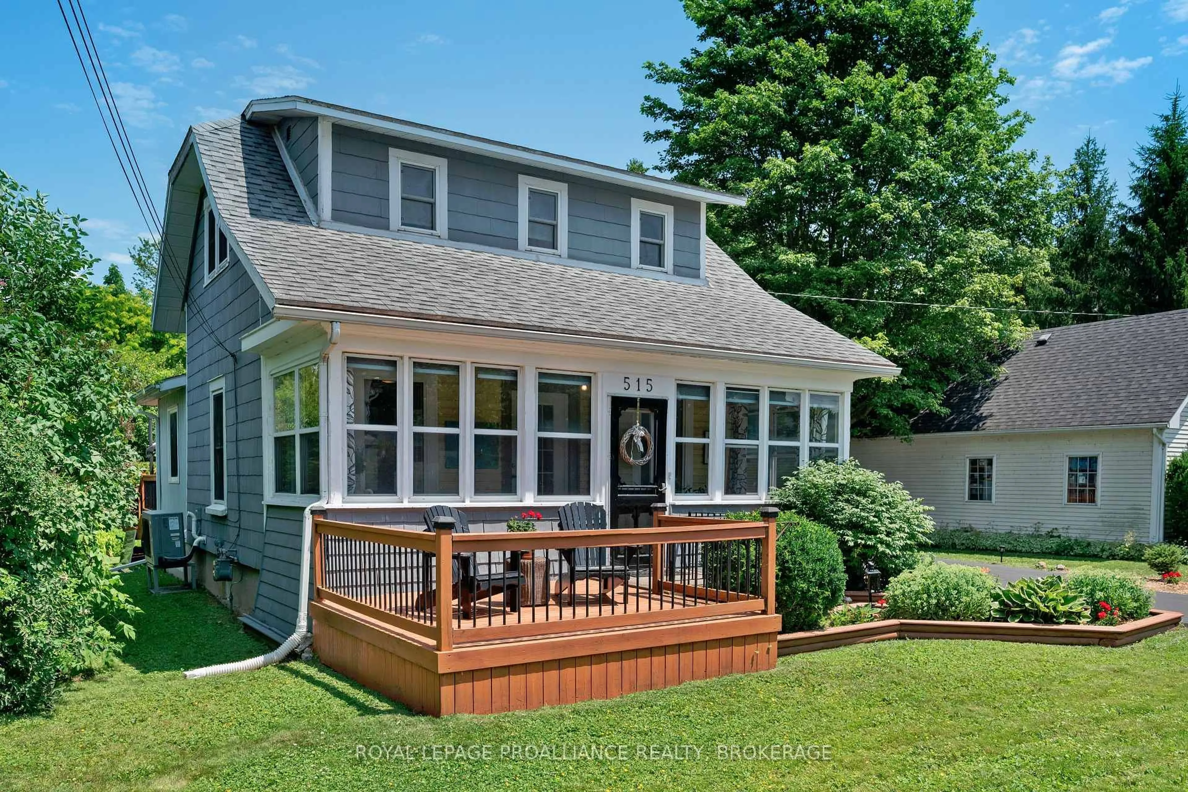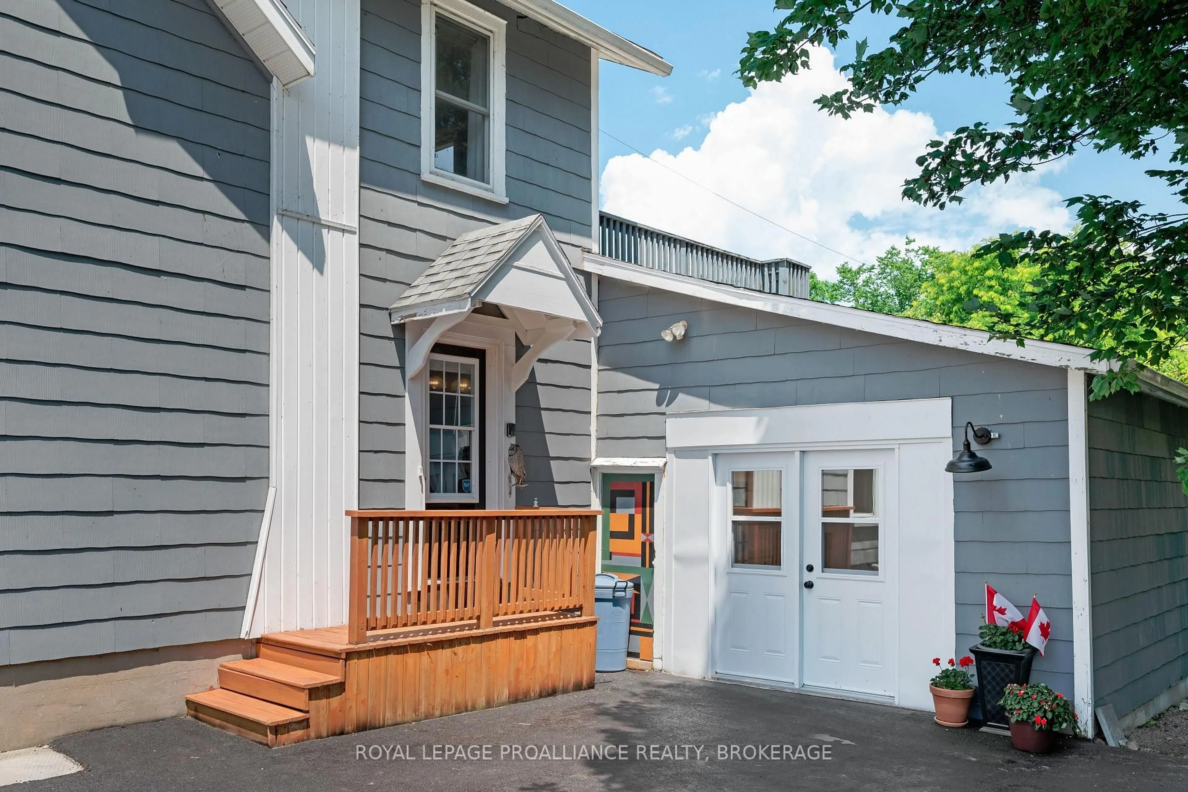515 William St, Gananoque, Ontario K7G 1T4
Contact us about this property
Highlights
Estimated valueThis is the price Wahi expects this property to sell for.
The calculation is powered by our Instant Home Value Estimate, which uses current market and property price trends to estimate your home’s value with a 90% accuracy rate.Not available
Price/Sqft$519/sqft
Monthly cost
Open Calculator
Description
Welcome to 515 William Street South, a charming and creatively inspired century home in Gananoque's desirable South Ward - just steps from the St. Lawrence River. This thoughtfully updated two-storey home blends artistic character with modern comfort, offering a peaceful lifestyle in a walkable, well-established neighbourhood. Inside, you'll find three bedrooms, including a spacious primary suite with a walk-in closet. The large main floor laundry room adds everyday convenience, while the homes carpet-free design and heat pump system ensure comfort and efficiency throughout the seasons. A standout feature is the attached garage, cleverly converted into a bright and functional artists studio - perfect for creative pursuits, a home office, or additional flex space. The welcoming front enclosed porch is ideal for relaxing with a coffee or enjoying the perennial gardens that surround the home. Beautiful private back yard, with a large deck, perfect for entertaining and gorgeous perennial gardens. Move-in ready with numerous updates, this property is close to shops, restaurants, and Gananoque's vibrant waterfront. Whether you're an artist, professional couple, or someone looking for a unique home near the river, 515 William Street South is a rare and special find.
Property Details
Interior
Features
Main Floor
Laundry
3.51 x 3.06Bathroom
1.18 x 1.38Dining
4.24 x 2.98Living
4.06 x 5.22Exterior
Features
Parking
Garage spaces -
Garage type -
Total parking spaces 4
Property History
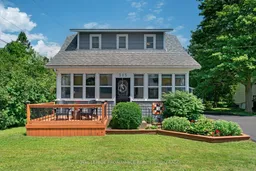 45
45
