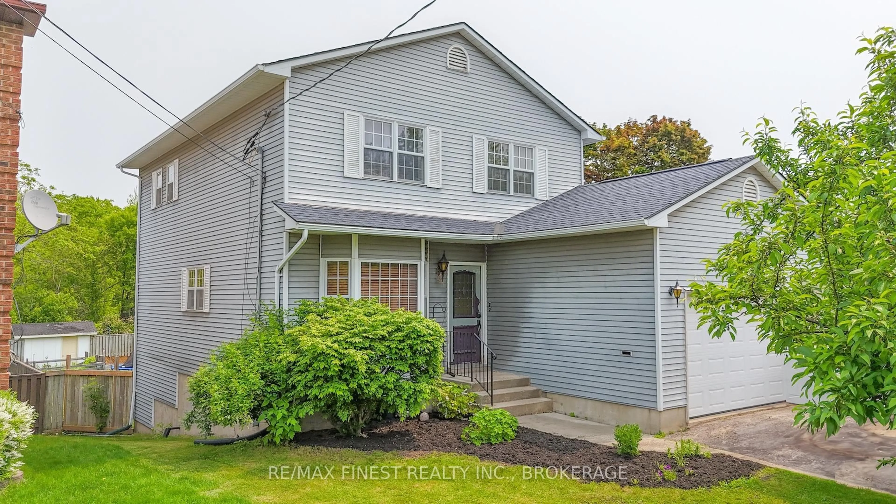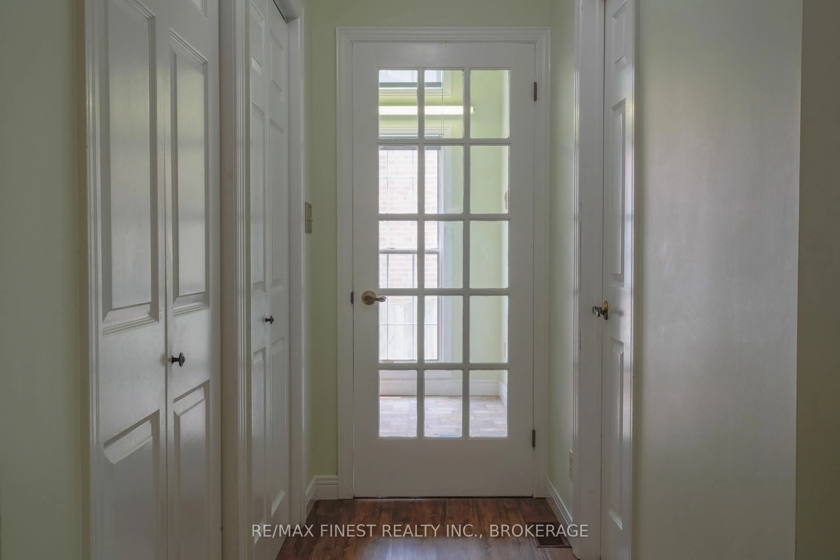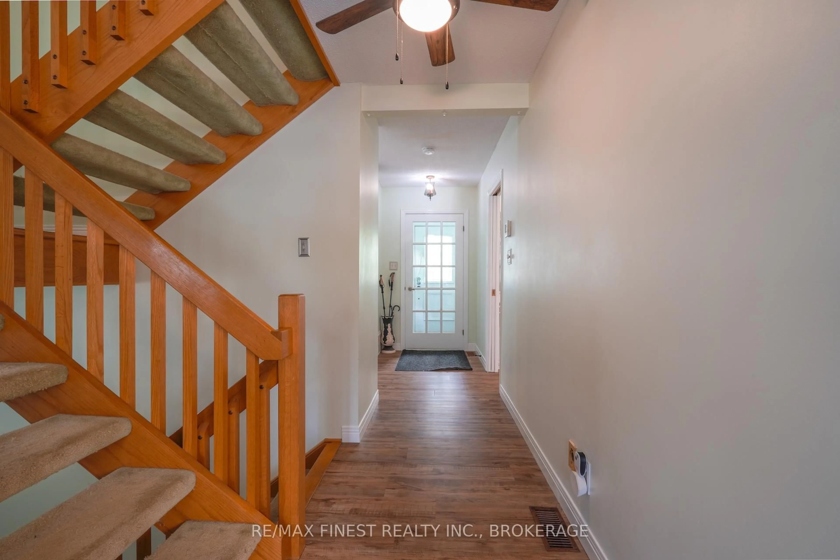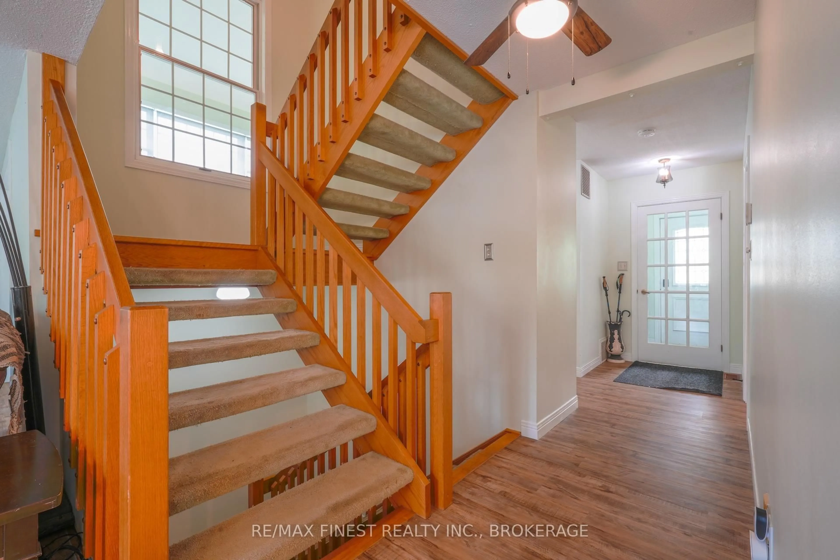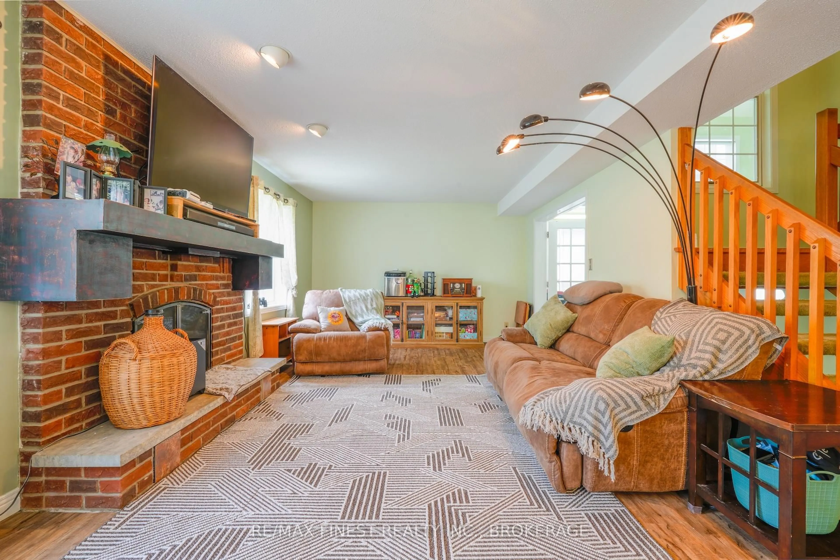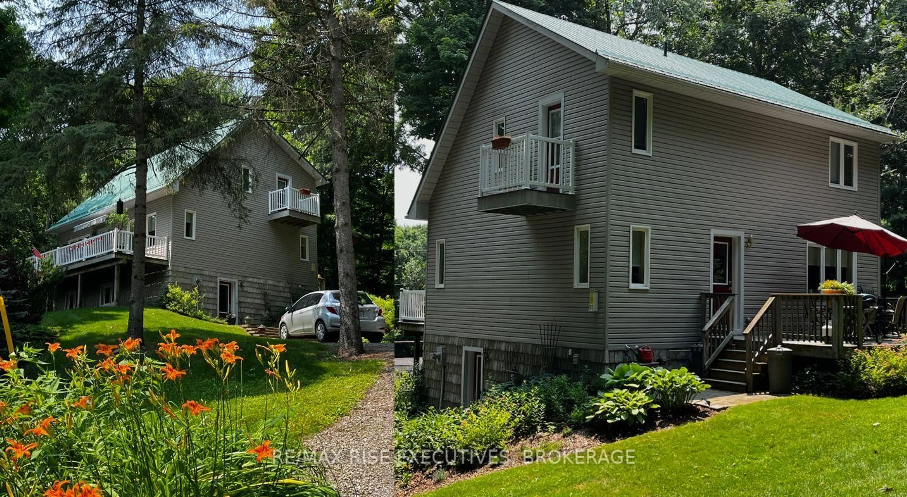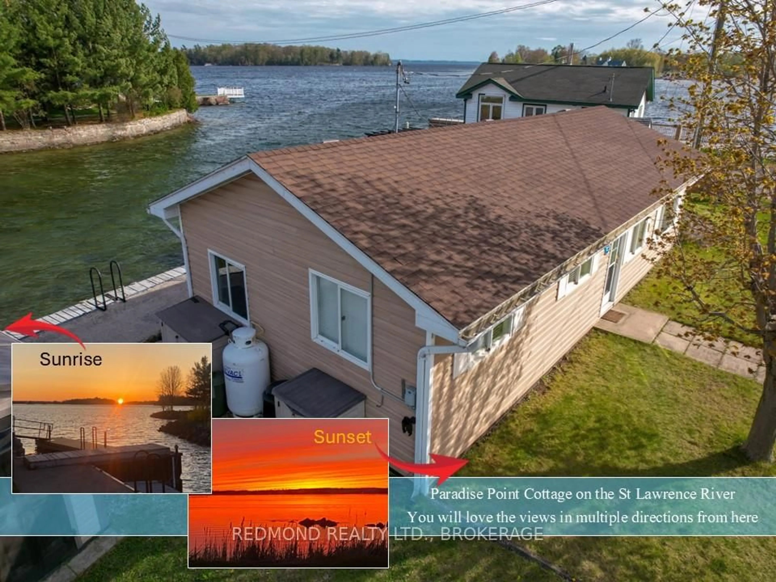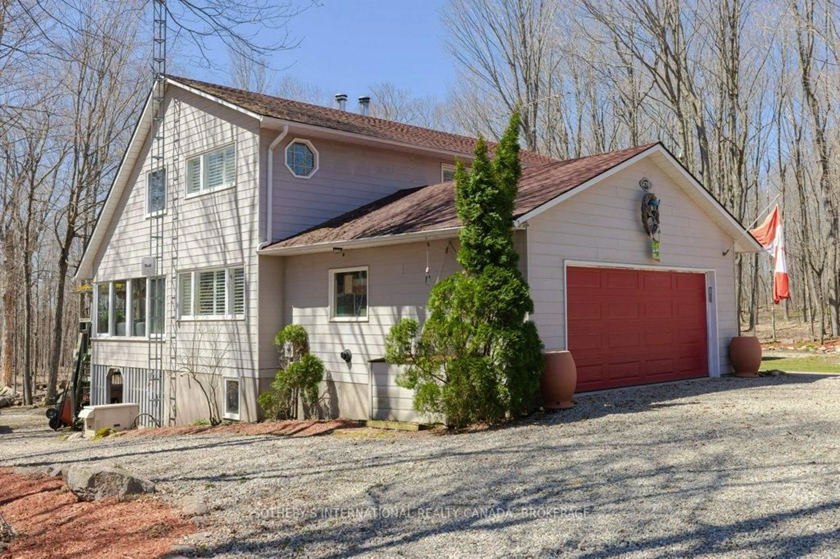465 William St, Gananoque, Ontario K7G 3A8
Contact us about this property
Highlights
Estimated valueThis is the price Wahi expects this property to sell for.
The calculation is powered by our Instant Home Value Estimate, which uses current market and property price trends to estimate your home’s value with a 90% accuracy rate.Not available
Price/Sqft$301/sqft
Monthly cost
Open Calculator
Description
Welcome to this beautiful 3+1 bedroom, 4 bathroom home located on a large, fully fenced lot just steps from the waterfront, schools, parks, and all of downtowns vibrant amenities. Perfectly blending comfort, style, and functionality, this home offers versatile living spaces ideal for families or multi-generational living. The main floor features a bright and spacious open-concept living and dining area perfect for entertaining alongside a well-appointed kitchen with a large pantry, breakfast nook, and ample cabinetry. A stunning sunroom with cathedral ceiling brings in an abundance of natural light and offers a cozy retreat with views of the expansive backyard. Main floor laundry adds everyday convenience. Upstairs, you'll find a serene primary bedroom with a walk-in closet and private 2-piece ensuite, plus two additional generously sized bedrooms and a luxurious 4-piece spa-style bathroom. The fully finished lower level offers a private in-law suite with separate entrance and walk-out to the backyard. Complete with a bedroom, full bath, and its own living space, this area is ideal for extended family, guests, or rental potential. Don't miss out on this lovely home with income potential in one of the most walkable and desirable locations in town
Property Details
Interior
Features
Lower Floor
Bathroom
3.1 x 1.37Living
6.54 x 3.7Combined W/Dining
Kitchen
2.64 x 1.85Br
3.09 x 4.6Exterior
Features
Parking
Garage spaces 2
Garage type Attached
Other parking spaces 2
Total parking spaces 4
Property History
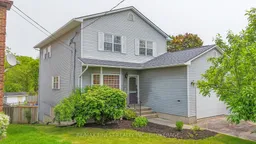 43
43
