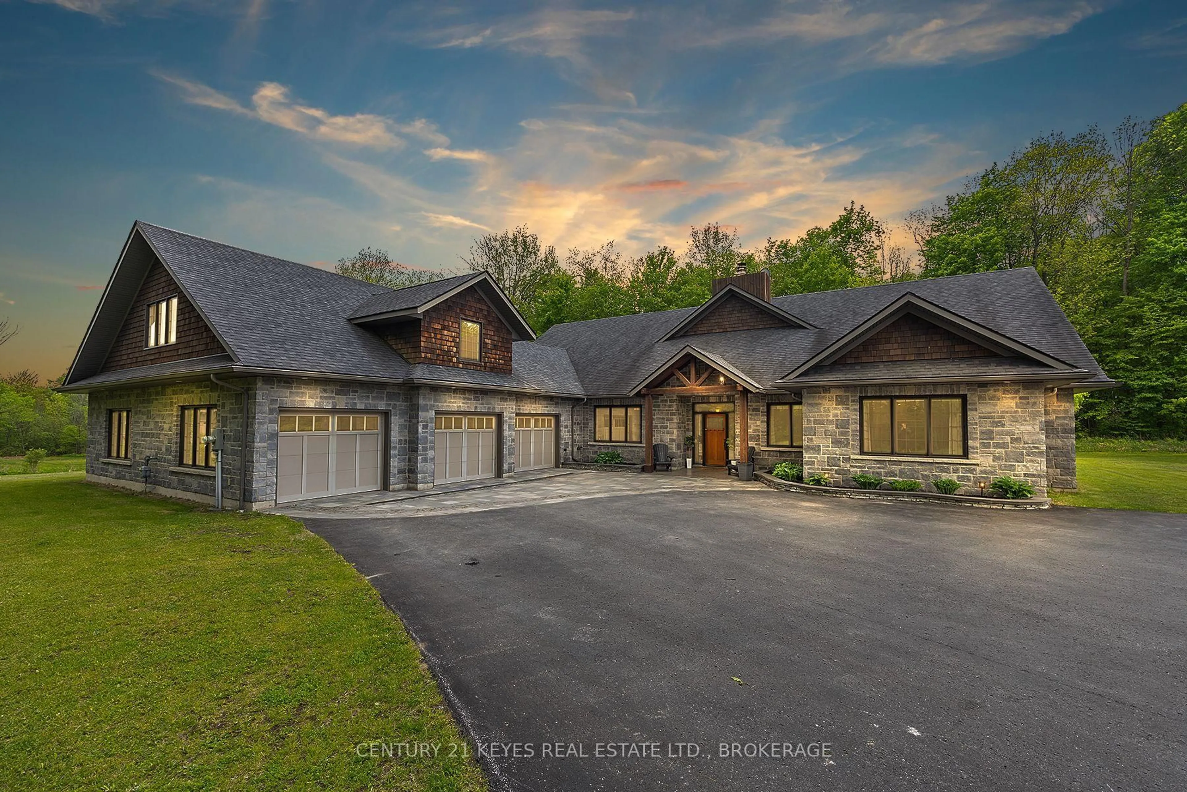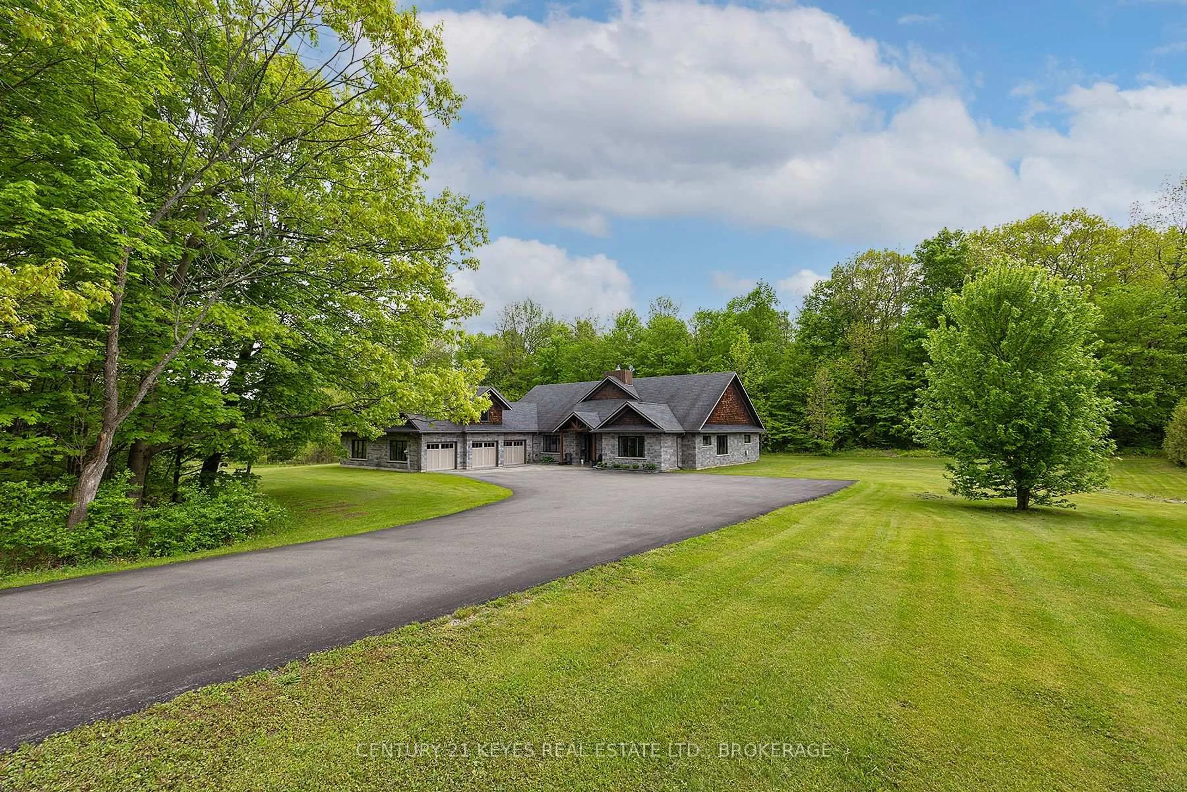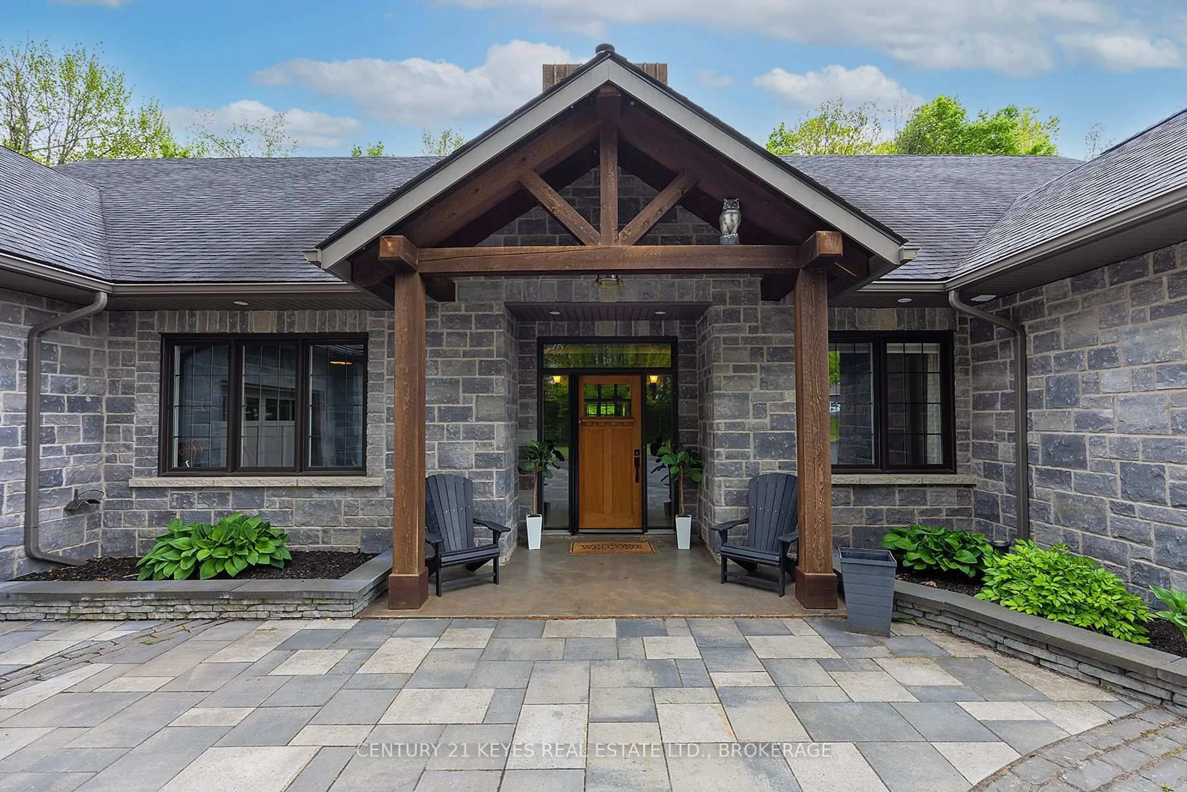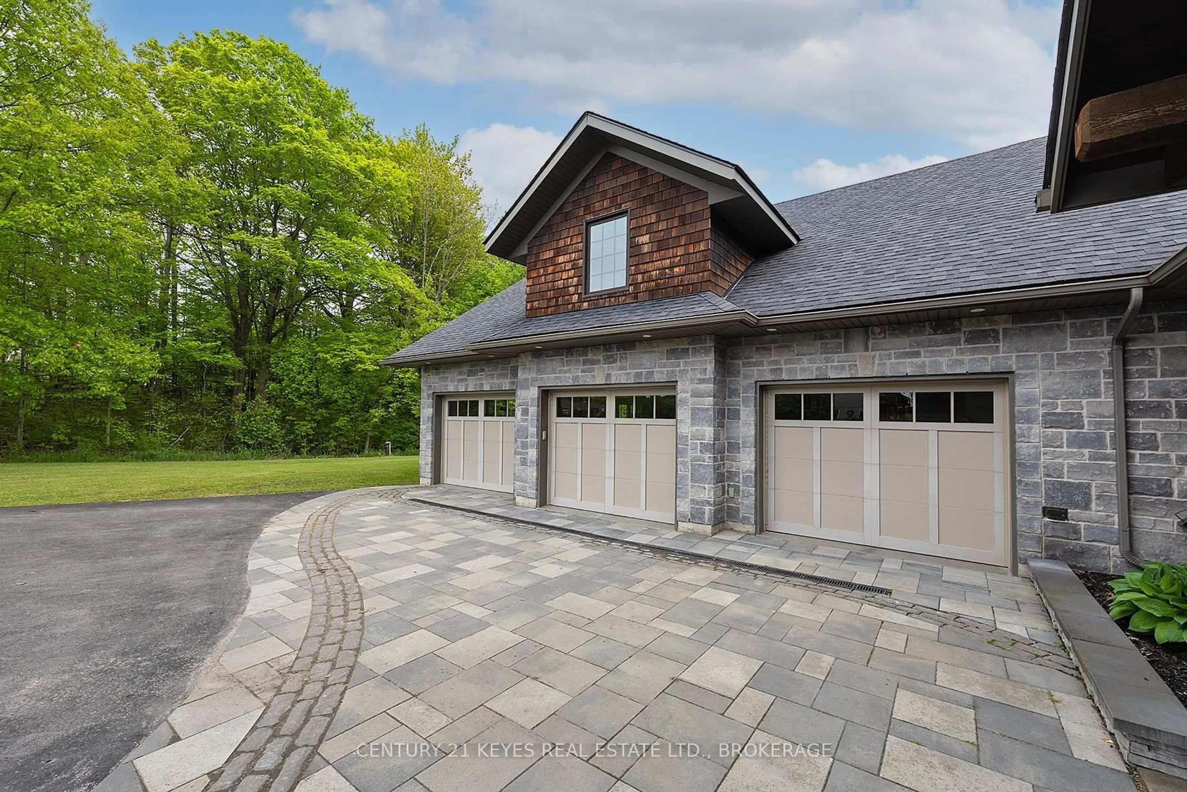24 Owen Ave, Front of Leeds & Seeleys Bay, Ontario K7G 2V9
Contact us about this property
Highlights
Estimated ValueThis is the price Wahi expects this property to sell for.
The calculation is powered by our Instant Home Value Estimate, which uses current market and property price trends to estimate your home’s value with a 90% accuracy rate.Not available
Price/Sqft$363/sqft
Est. Mortgage$6,420/mo
Tax Amount (2025)$5,956/yr
Days On Market33 days
Description
Welcome to this exceptional bungaloft that blends elegant design with modern comfort, offering nearly 4000 square feet of beautifully finished space. The home features in floor heat throughout the entire home, including the primary suite and garage. Step inside to find a gourmet chef's kitchen outfitted with high end appliances, custom cabinetry, and a massive island perfect for entertaining. The open concept main floor is designed for both comfort and functions, with soaring ceilings, expansive windows, and quality finishes throughout. Retreat to the main floor primary suite, a serene haven featuring a spa-inspired ensuite and generous walk-in closet. Also on the main floor are three additional bedrooms, 2 more bathrooms, and entrance to the oversized triple car garage, suitable for a variety of vehicles and toys. Upstairs, the loft area is an entertainers dream, (or in-law suite) complete with custom bar, pool table, and lounging area with room for a giant tv or projector, and another bedroom and bathroom. This is one you really do not want to miss!
Property Details
Interior
Features
Main Floor
Living
6.09 x 11.48Dining
5.18 x 5.48Kitchen
4.57 x 6.09Primary
4.21 x 7.56Exterior
Features
Parking
Garage spaces 3
Garage type Attached
Other parking spaces 9
Total parking spaces 12
Property History
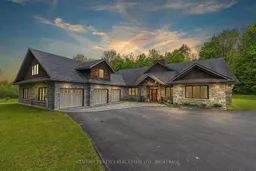 50
50
