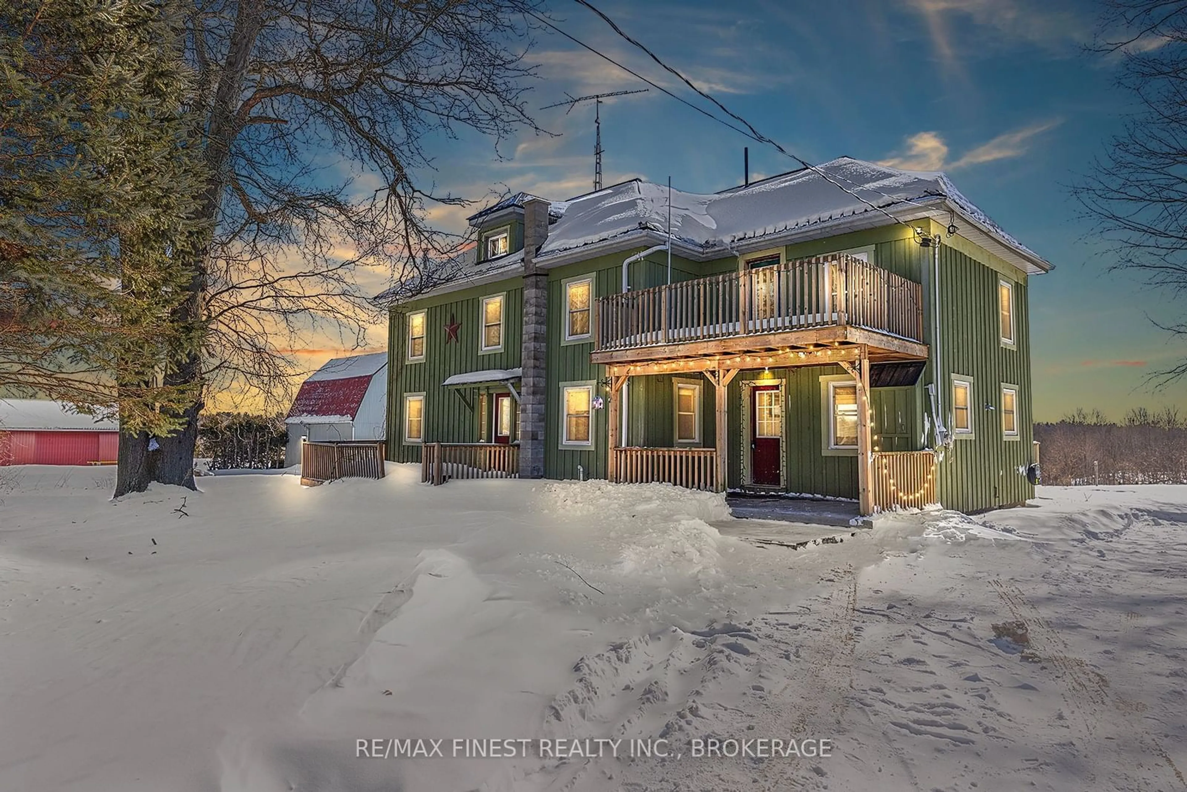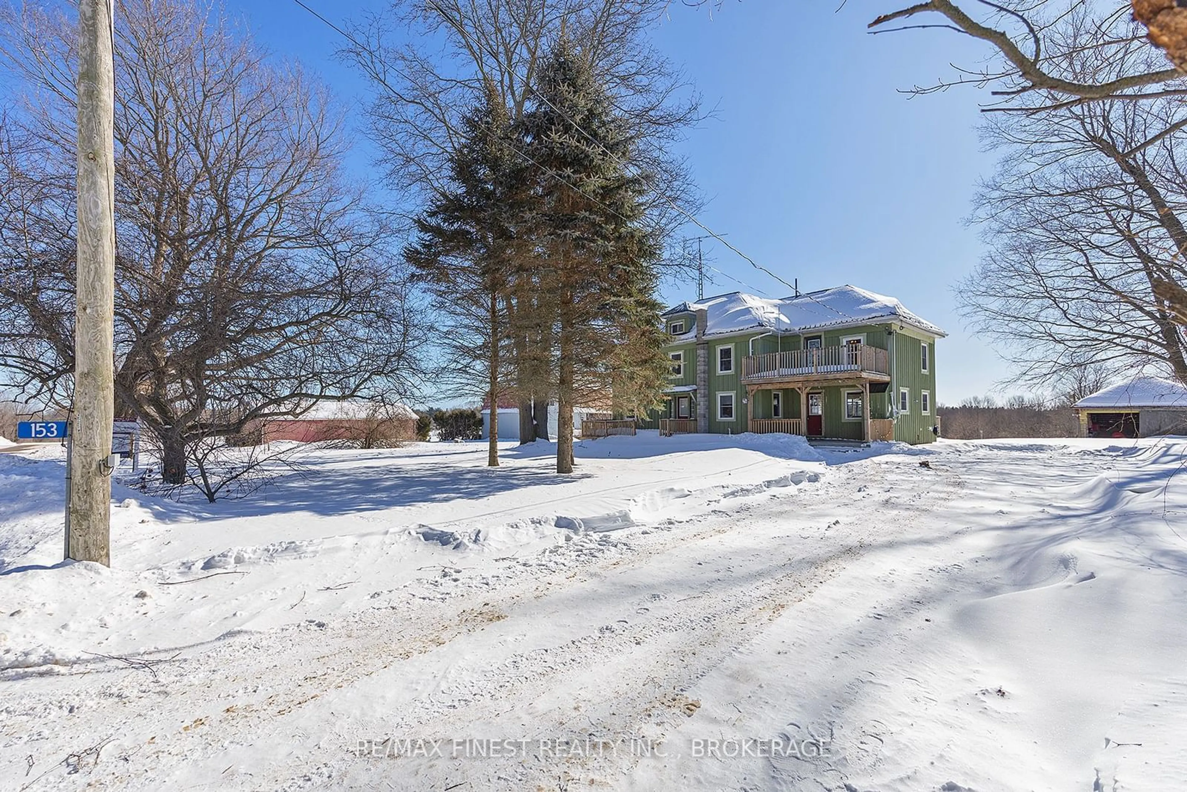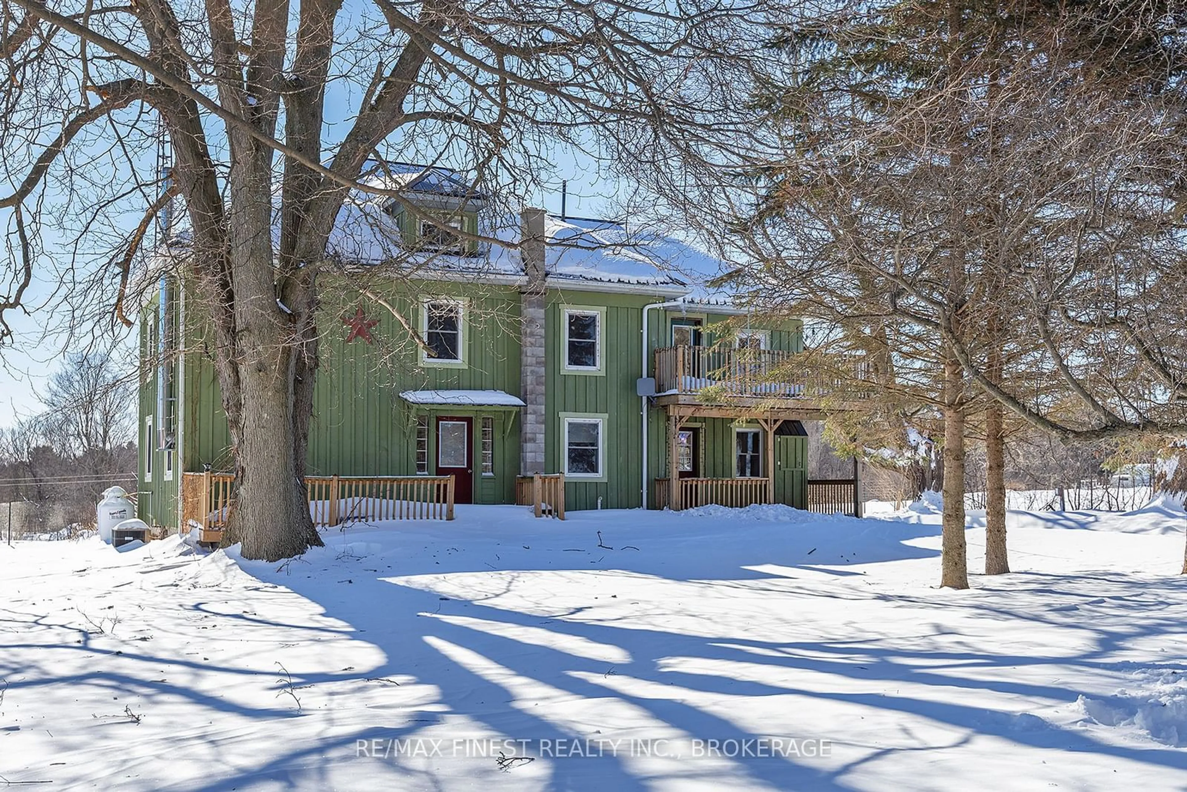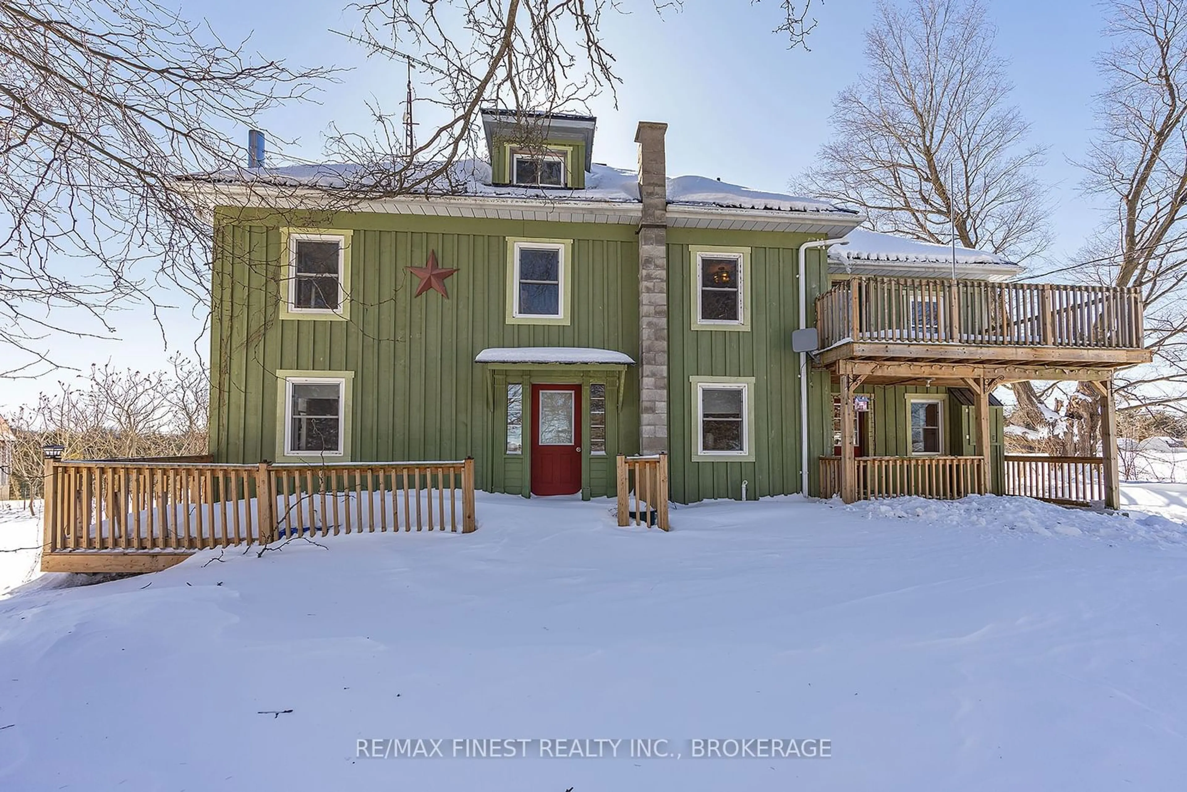153 Sweets Corners Rd, Leeds and the Thousand Islands, Ontario K0E 1N0
Sold conditionally $549,900
Escape clauseThis property is sold conditionally, on the buyer selling their existing property.
Contact us about this property
Highlights
Estimated ValueThis is the price Wahi expects this property to sell for.
The calculation is powered by our Instant Home Value Estimate, which uses current market and property price trends to estimate your home’s value with a 90% accuracy rate.Not available
Price/Sqft-
Est. Mortgage$2,362/mo
Tax Amount (2024)$2,174/yr
Days On Market33 days
Description
Welcome to 153 Sweets Corners Road, a charming farmhouse set on over an acre of picturesque land. Located in a friendly community with great neighbours and just steps from the beautiful Lyndway Hills Golf Club, this home combines country tranquility with modern comfort. Inside, you'll find a spacious layout featuring three bedrooms, two full baths, and a large living room with a cozy wood stove, perfect for relaxing on chilly evenings. The large kitchen is the heart of the home, offering ample counter space, new appliances, and an island perfect for family gatherings or preparing your favourite meals. Surprise! The 3rd floor attic offers incredible potential for storage, a playroom, or the perfect creative retreat. Recent upgrades ensure the home is as functional as it is beautiful, including new appliances (2022), WETT certification on the wood stove(2022), a stylish kitchen island (2022), and a new furnace (2022). Other updates include new light fixtures (2023), a new hot water tank (2023), and fresh blinds and curtains (2024). The home also boasts new paint, closet doors (2024), and newly mulched landscaping around the perimeter of the property (2024).This farmhouse is not just a place to live, but a place to thrive. With its spacious interior, beautiful yard, and thoughtful updates, its the perfect home for anyone seeking comfort, peace, and a warm community to call home. Don't miss the chance to make this exceptional property yours!
Property Details
Interior
Features
3rd Floor
Other
5.63 x 4.61Loft
664.0 x 5.37Exterior
Features
Parking
Garage spaces -
Garage type -
Total parking spaces 6
Property History
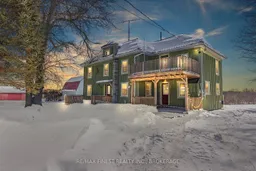 40
40
