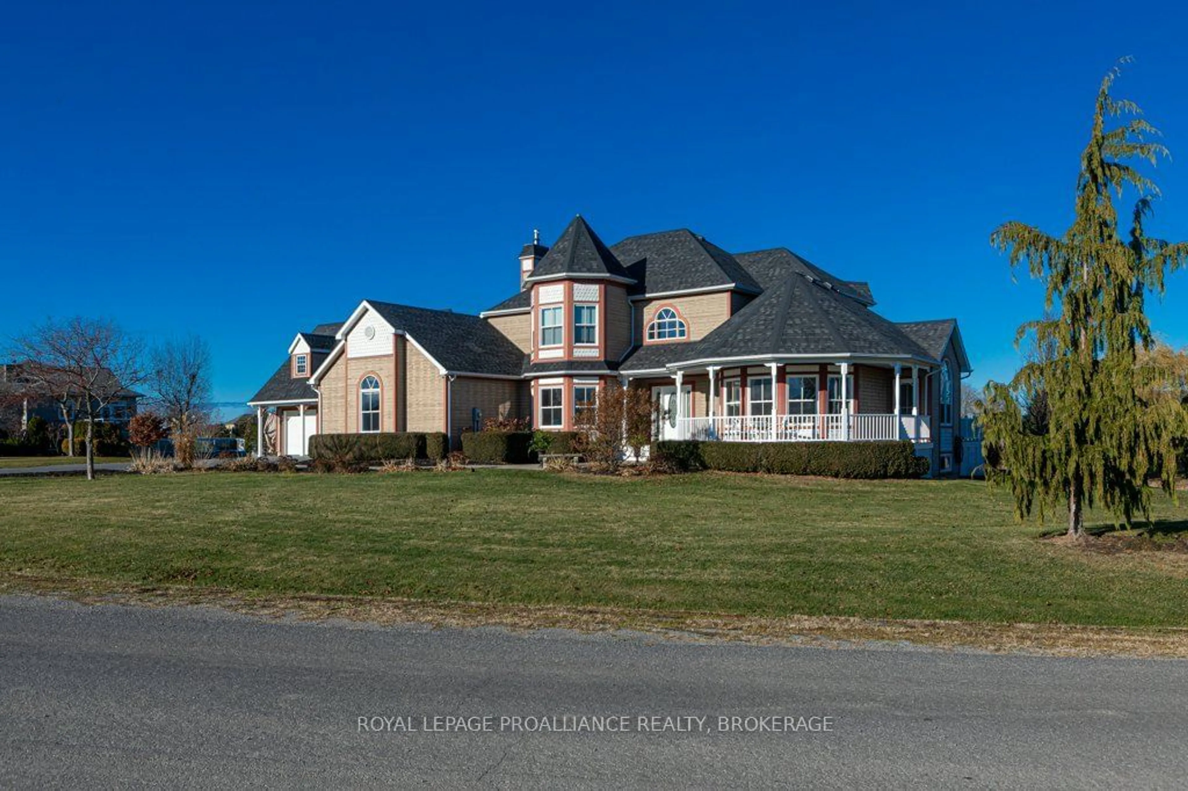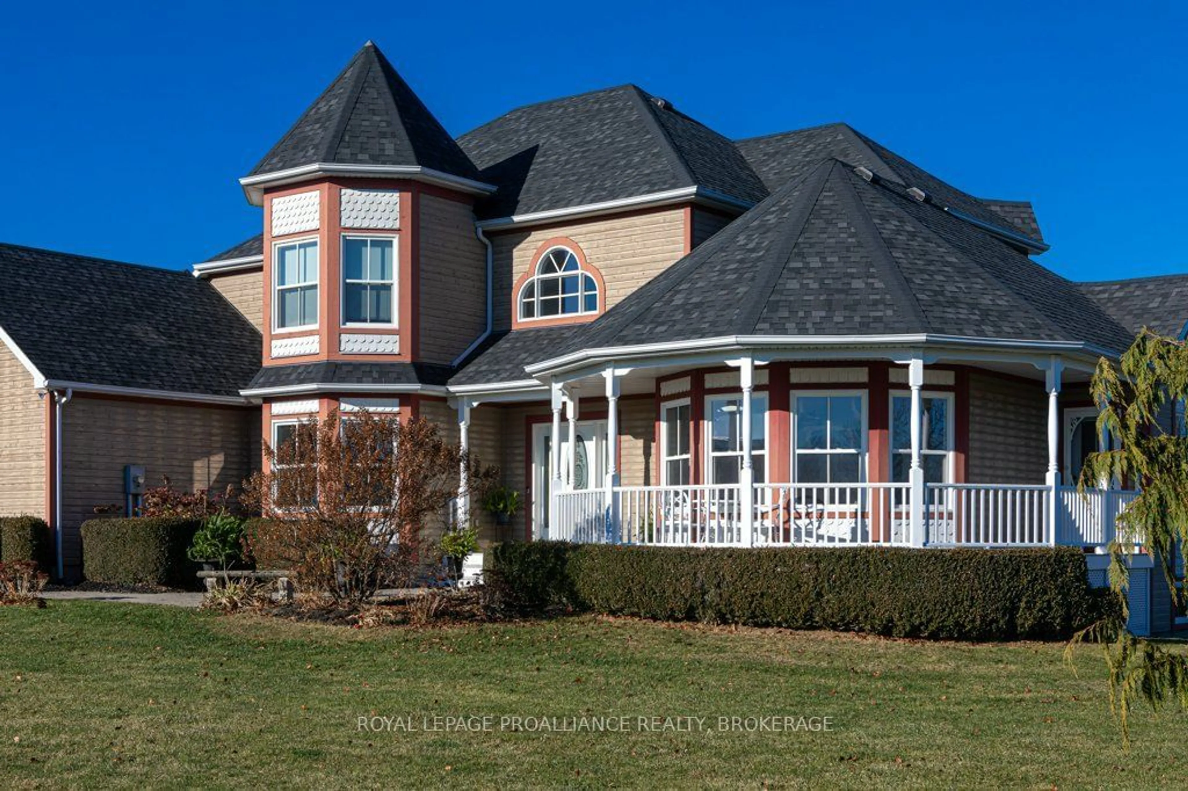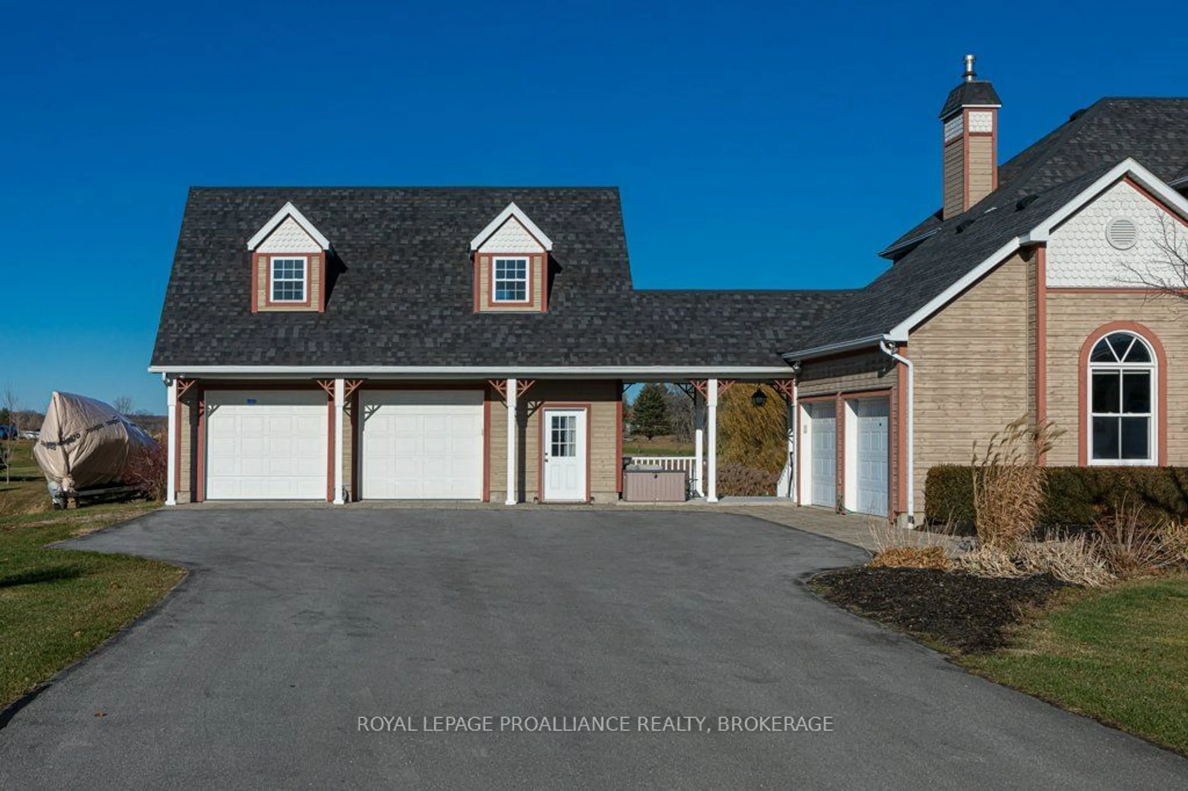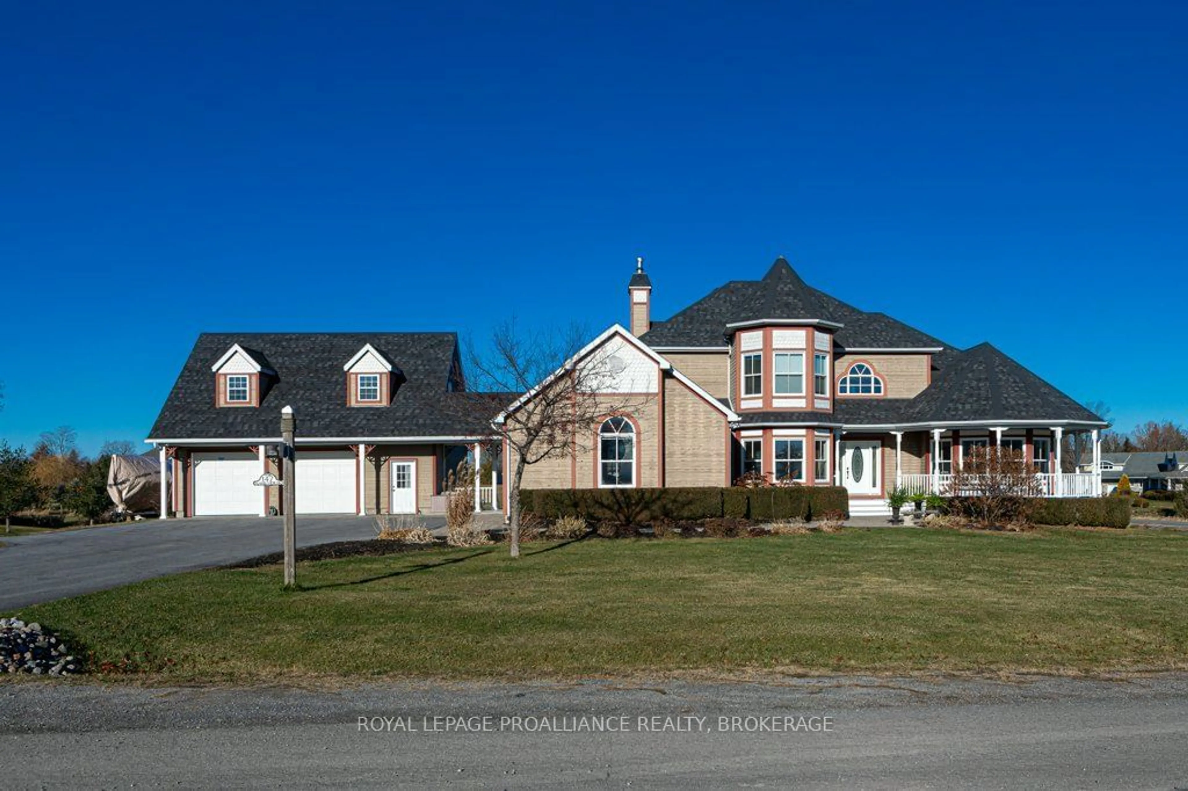
147 Island View Dr, Leeds and the Thousand Islands, Ontario K7G 2V5
Contact us about this property
Highlights
Estimated ValueThis is the price Wahi expects this property to sell for.
The calculation is powered by our Instant Home Value Estimate, which uses current market and property price trends to estimate your home’s value with a 90% accuracy rate.Not available
Price/Sqft$463/sqft
Est. Mortgage$6,420/mo
Tax Amount (2024)$7,239/yr
Days On Market113 days
Description
This custom-built home offers 3500 sq ft of finished living space with stunning curb appeal on a 2 acre landscaped estate lot in the prestigious Bay of St. Lawrence waterfront community. The main floor features ceramic and hardwood flooring throughout, an elegant two-story grand foyer, a "showcase" oversized custom kitchen with professional grade 6 burner gas stove, premium stainless appliances, custom cabinetry and granite countertops including a lovely large prep/entertainment island. The eat-in kitchen is open to a main floor family room with coffered ceilings and a gas fireplace. The kitchen has terrace doors opening out to a rear deck overlooking beautiful rolling meadows with generous spacing from neighbours. Every room is bright with large windows and the home has an architecturally designed feel. The upstairs oversized master primary bedroom has breathtaking views of the St. Lawrence complete with a well-appointed ensuite and a large walk-in closet. The basement is fully finished with an enormous rec room with a professionally installed full size 4x8 pool table, complete with wet bar. There is also a 4th bedroom and adjacent 3 pc bath. In addition to the attached double car garage with inside entry to the mudroom there is an oversized heated 681 sq ft double car detached garage/coach house. The upstairs 400 sq ft coach house loft is unfinished and currently used for storage but with the bright dormer windows the loft could easily be finished. The current owner keeps two boats at the private community dock at the other end of the street ($250 per year per slip). Protected dockage on the Bateau Channel of the St. Lawrence in the heart of the Thousand Islands is a special feature. This luxury custom home has all the features that a discriminating buyer wants and is in pristine condition. Definitely worth a look! 20 minutes east of Kingston.
Property Details
Interior
Features
Main Floor
Living
4.90 x 4.60Hardwood Floor / Bay Window / Circular Rm
Office
4.00 x 3.62Hardwood Floor / Bay Window / South View
Dining
3.81 x 3.62Hardwood Floor / Walk-Out / Open Concept
Kitchen
6.37 x 5.33Renovated / Stainless Steel Appl / Pantry
Exterior
Features
Parking
Garage spaces 5
Garage type Attached
Other parking spaces 8
Total parking spaces 13
Property History
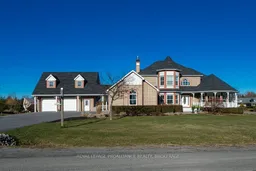 40
40
