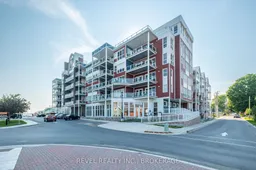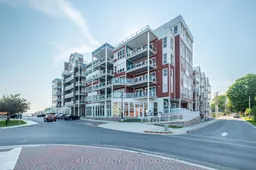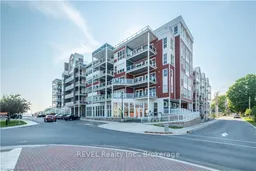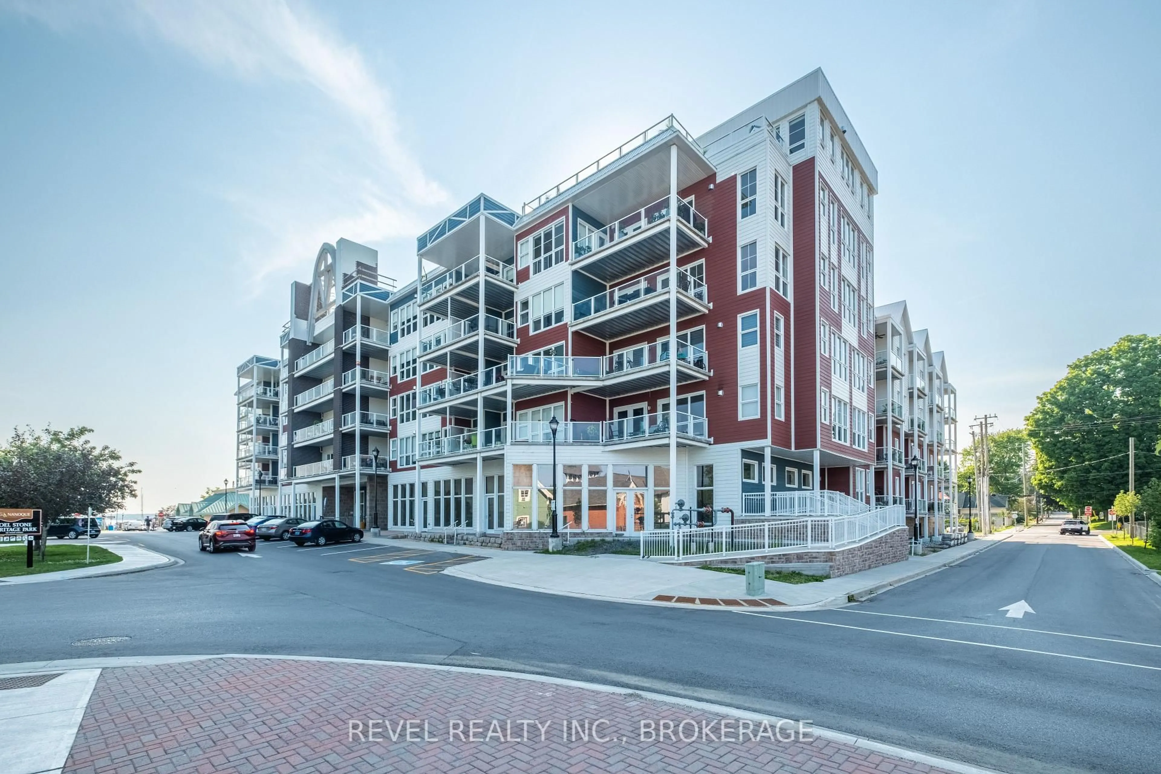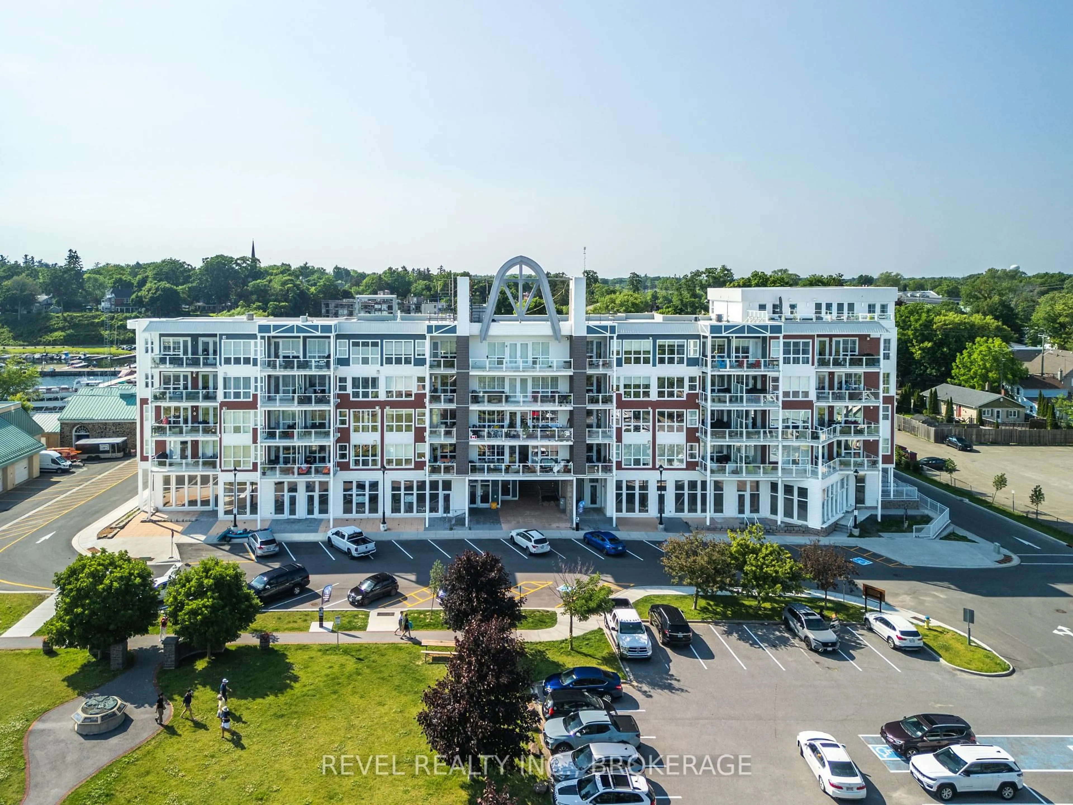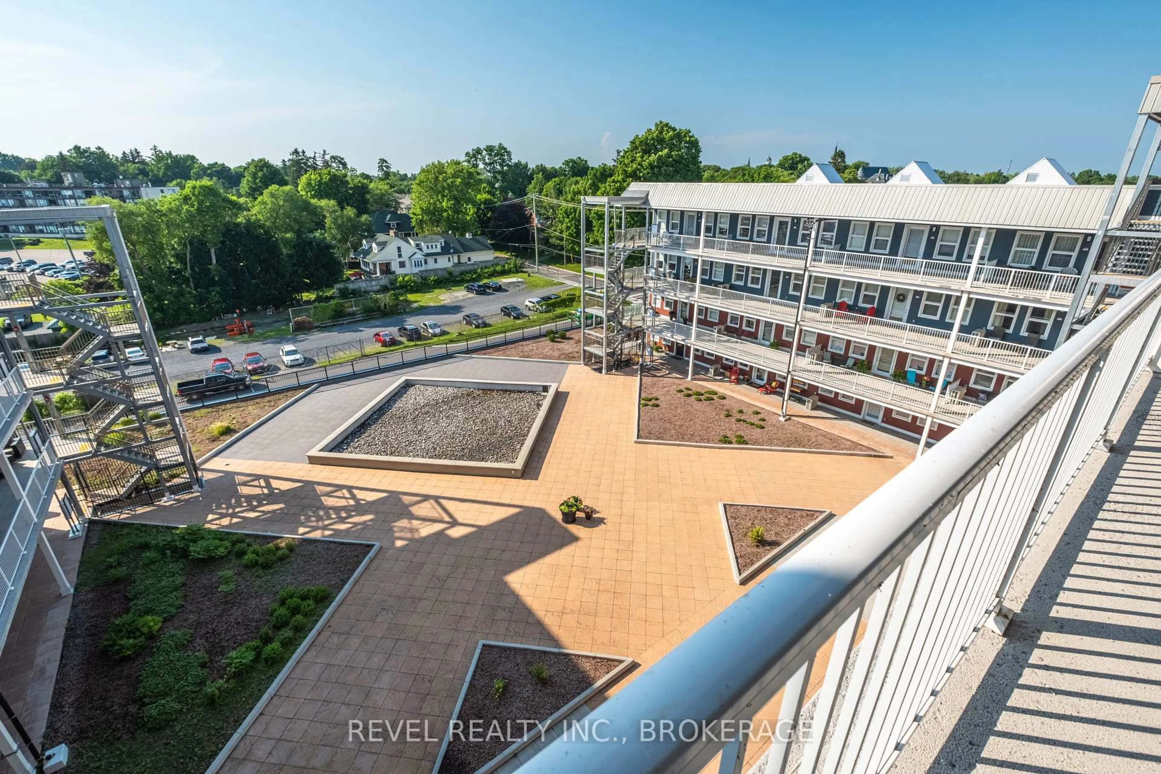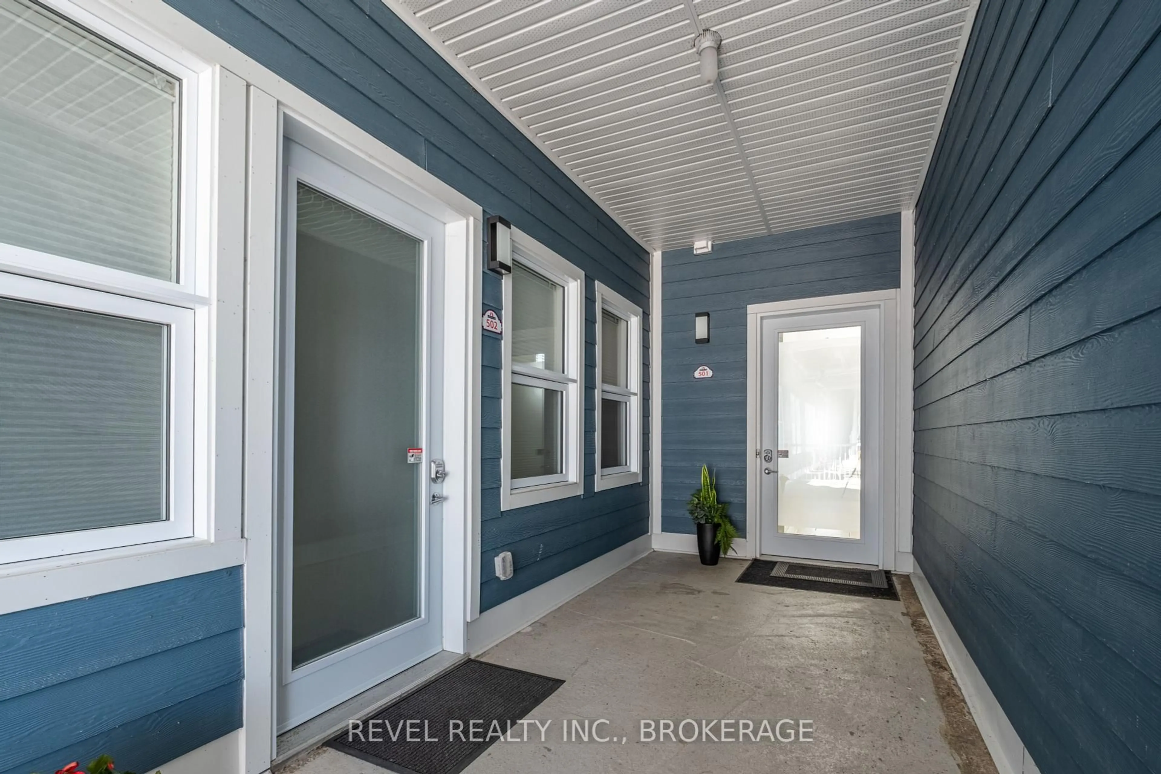130 WATER St #501, Gananoque, Ontario K7G 0A8
Contact us about this property
Highlights
Estimated ValueThis is the price Wahi expects this property to sell for.
The calculation is powered by our Instant Home Value Estimate, which uses current market and property price trends to estimate your home’s value with a 90% accuracy rate.Not available
Price/Sqft$727/sqft
Est. Mortgage$4,036/mo
Tax Amount (2024)$5,724/yr
Maintenance fees$572/mo
Days On Market7 days
Total Days On MarketWahi shows you the total number of days a property has been on market, including days it's been off market then re-listed, as long as it's within 30 days of being off market.323 days
Description
Welcome to 130 Water Street, a luxurious penthouse suite in the heart of the 1000 Islands. This southwest corner unit on the top floor offers elegance, comfort, and breathtaking natural beauty. The open-concept living space, with floor-to-ceiling window sand 10-foot ceilings, is bright and inviting. The 210 sq ft private covered balcony provides panoramic views of the St. Lawrence River, perfect for enjoying sunrises and sunsets. The gourmet kitchen features granite countertops, a large island, and premium GE Profile slate appliances, including a natural gas double oven. The living area has a cozy natural gas fireplace, ideal for relaxation. The main bedroom boasts a walk-through closet with custom cabinetry and a luxurious 4-piece ensuite with a tiled shower. The second bedroom, with an electric fireplace and custom cabinetry, is perfect for guests or a home office. Modern comforts include in-unit instant hot water, furnace, AC, and laundry facilities. Upgraded flooring, lighting, cabinetry, and motorized window coverings add to the luxurious feel, while 8-foot tall doors enhance the grandeur. Located next to Joel Stone Heritage Park and the municipal marina, and within walking distance of downtown Gananoque, you'll enjoy restaurants, live entertainment, and the charm of this picturesque town. Additional amenities include one heated underground parking space and a natural gas BBQ hookup. This penthouse offers a luxurious lifestyle with stunning natural beauty. Condo fees include: building insurance, building maintenance, doors, ground maintenance/landscaping, parking, private garbage removal, property management fees, snow removal.
Property Details
Interior
Features
Main Floor
Kitchen
4.9 x 2.69carpet free / Open Concept / Pantry
Dining
4.75 x 5.05Balcony / carpet free / Open Concept
Br
2.62 x 3.07carpet free / Fireplace / Fireplace
Living
6.76 x 4.32Balcony / carpet free / Fireplace
Exterior
Features
Parking
Garage spaces 1
Garage type Underground
Other parking spaces 0
Total parking spaces 1
Condo Details
Amenities
Elevator
Inclusions
Property History
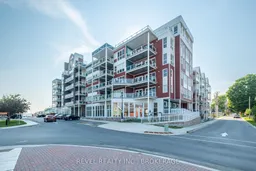 32
32