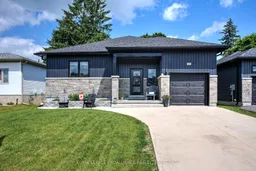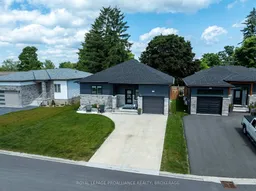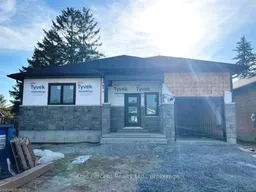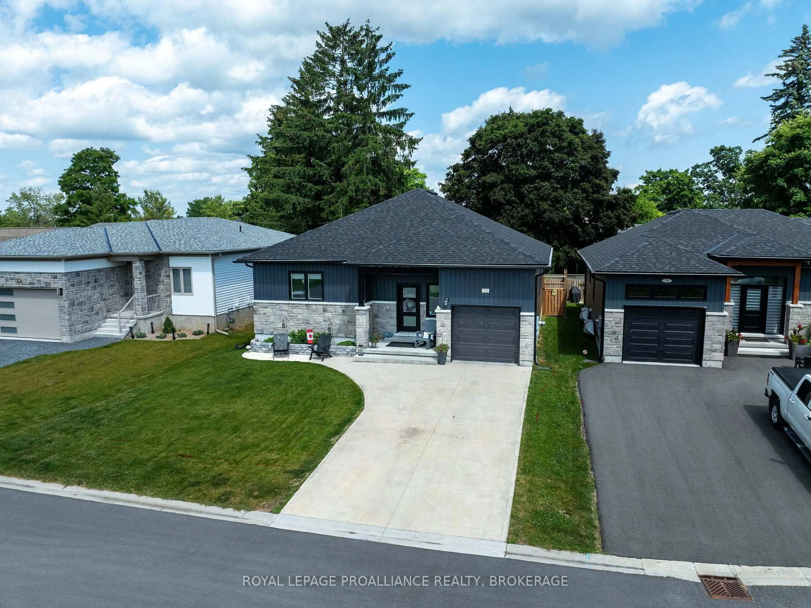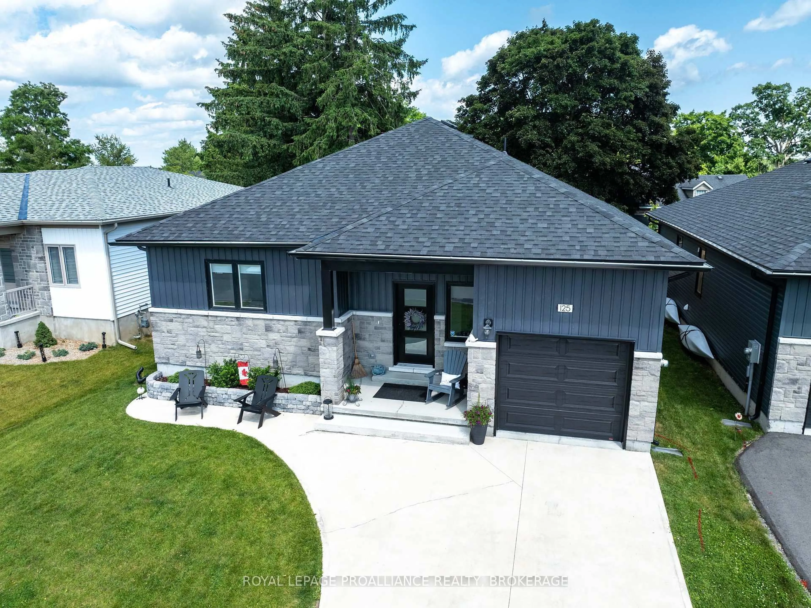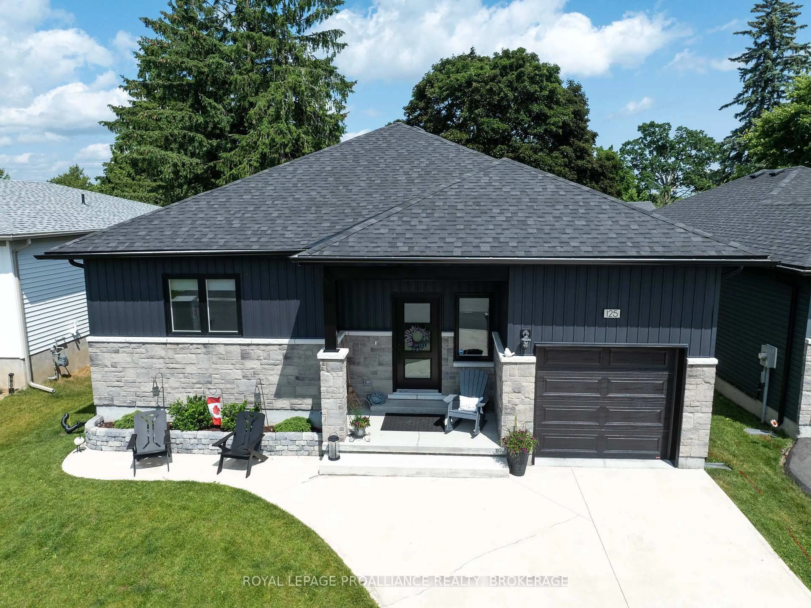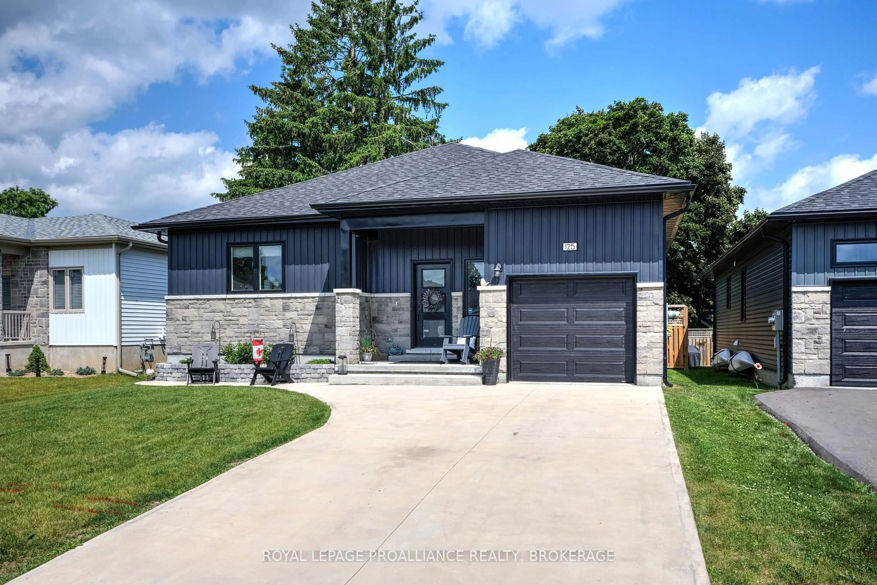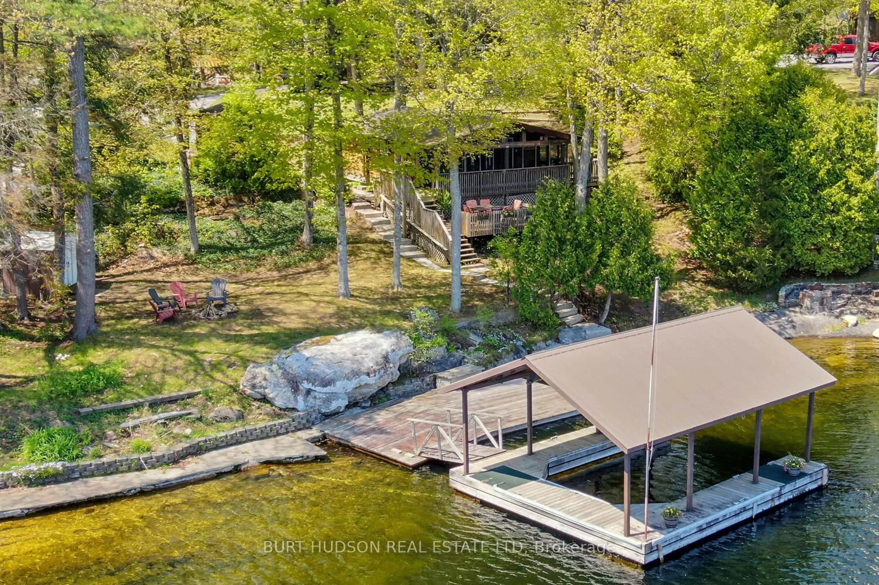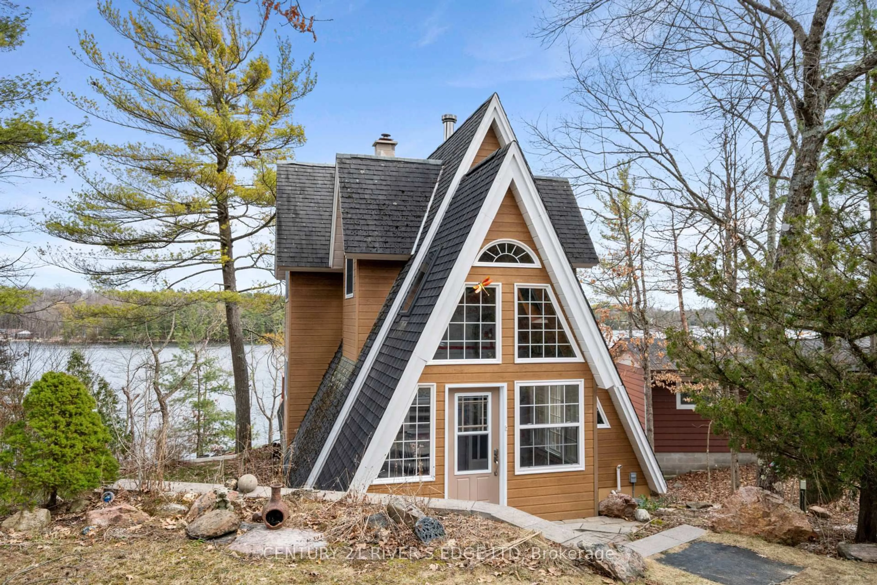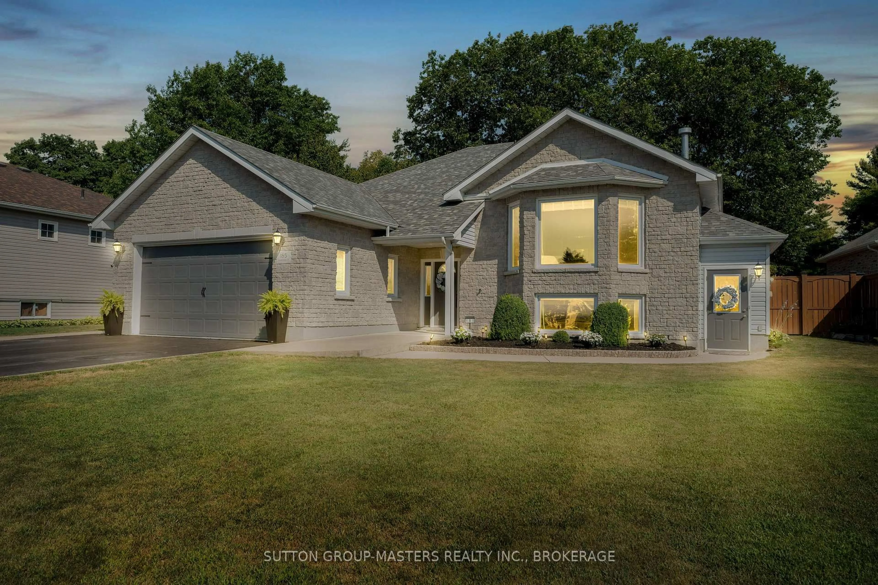125 Maplecroft Crt, Gananoque, Ontario K7G 0A6
Contact us about this property
Highlights
Estimated valueThis is the price Wahi expects this property to sell for.
The calculation is powered by our Instant Home Value Estimate, which uses current market and property price trends to estimate your home’s value with a 90% accuracy rate.Not available
Price/Sqft$649/sqft
Monthly cost
Open Calculator
Description
Spoil yourself in this beautifully presented and fully finished bungalow full of top of the line finishes, upgrades and added extras. A rare find in Gananoque at only 2 years young and offering 2800 sq ft of fully finished living space on both levels and a backyard complete with hot tub, patio, extensive covered decking and a view of the St. Lawrence River. Upon entry, the spacious foyer with porcelain floors is a warm welcome and leads to an open concept living room, dining room and kitchen with center island. 3 generous sized bedrooms, 2 full baths (primary bedroom has a gorgeous ensuite and walk-in closet) and a convenient laundry area complete the main floor. Downstairs offers a 850 sq ft rec room, 3rd full bath, utility room and loads of storage. A patio door off the kitchen leads to a private deck covered by a hard top roof and features privacy screens, cooling fans and heaters for colder weather enjoyment. The deck leads to a grade level patio with a hot tub. Many wonderful features like quality flooring (carpet free home), quartz countertops, high end stainless kitchen appliances, high efficient gas heating, central air, garage is insulated and dry walled with added storage, double wide concrete drive, new front flower gardens, and more. This home also offers further coverage under the Tarion New Home Warranty that will be transferred to the new owner. Located in the east end of Gananoque and is walking distance to all amenities this lovely community has to offer. An easy 30 minute commute to CFB Kingston, downtown Kingston and Brockville. Nothing to do but enjoy and now is the time to pamper yourself!
Property Details
Interior
Features
Main Floor
Foyer
3.52 x 4.22Living
5.29 x 5.0Dining
4.05 x 2.9Kitchen
3.42 x 4.69Exterior
Features
Parking
Garage spaces 1
Garage type Attached
Other parking spaces 4
Total parking spaces 5
Property History
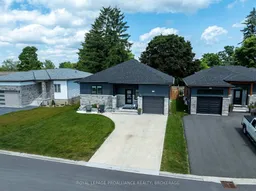 48
48