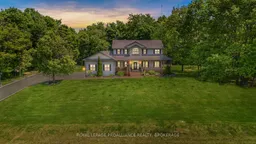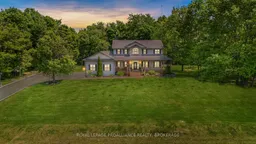Nestled on over 2.5 acres of private land, this custom-built, meticulously maintained home offers the perfect balance of peaceful rural living and easy access to everyday amenities. Thoughtfully designed and built with an energy-efficient ICF foundation and natural gas service, this home blends comfort, functionality, and lifestyle.Step inside to discover a bright and spacious layout. The upper level features three generous bedrooms, including a luxurious primary suite with a spa-like ensuite and a walk-in closet. On the main floor, a versatile fourth bedroom is ideal as a guest suite, home office, or kids room.The main level also includes a large laundry room with ample storage, a custom wood kitchen with abundant cabinetry, and a welcoming living room centered around a cozy gas fireplace. The fully finished basement offers 9-foot ceilings, expansive flex space, a dedicated storage room with built-in shelving, and a convenient two-piece bathroom.Outside, your private backyard oasis awaits. Designed for both relaxation and entertainment, it features a heated on-ground pool and hot tub within a fully fenced 'wet' zone for added safety and peace of mind. Whether you're hosting summer gatherings or enjoying a quiet evening soak, this space is made for lasting memories.In addition to the attached two-car garage, the property includes a 24' x 26' detached garage with 12-foot ceilings, a 10-foot overhead door, and full utility hookups (hydro, water, and gas) perfect for a workshop, hobby space, or extra storage.All this just two minutes from grocery stores, Starbucks, and the scenic 1000 Islands Parkway.
Inclusions: Refrigerator, dishwasher, stove, washer, dryer, island fridge, all window coverings, affixed mirrors in bathrooms, all light fixtures.





