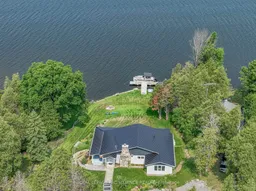Enjoy the tranquility of lakeside living with this beautifully updated 3 bedroom 2 bathroom year-round home on picturesque Graham Lake, featuring 119ft of private waterfront and unobstructed panoramic lake views, The open-concept design is thoughtfully laid out to take full advantage of the natural surroundings showcasing the serene water and active bird life that make this location so special. A stunning custom addition adds 550sqft of living space, including a spacious den expanding the living space, 4-piece bathroom, and a private primary bedroom with direct access to a screened-in porch, perfect for morning coffee or evening relaxation. In 2024, the kitchen was fully renovated by Custom Home Improvements, bringing a sleek, modern look along with practical everyday upgrades. Outdoor living is equally impressive. Well-maintained pathways lead down to the waterfront, where evenings around the fire pit become lasting memories. A floating dock makes lake access simple and enjoyable. 3500 lb. winch and track system with coverage ensure easy winter boat storage. A large wrap around deck offers the perfect place to BBQ and entertain while taking in golden hour sunsets. A 12x28 garage provides ample storage for all your outdoor toys. For added comfort, Weed Man and Mosquito Buzz services have been established, making outdoor enjoyment even more pleasant throughout the season. Reliable high-speed internet and year-round road access (with road maintenance at just $125 per year) make this property not only beautiful, but practical for full-time living or extended seasonal stays.
Inclusions: Stove, Fridge, built in microwave/hood fan, Whirlpool Fridge in 3rd bedroom, washer, dryer, water filtration, boat winch/track and tempo cover, IKEA built ins in primary bedroom, Rattan porch love sear and 3 chairs, solid RF Inc. telephone extender, dining room table with 2 extensions and 4 chairs with 6 cushions.




