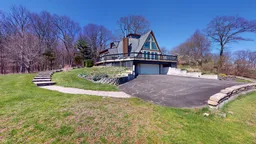Iconic 4500 sq ft Dome Home with Panoramic St. Lawrence River views in the scenic 1000 Islands, this one-of-a-kind architectural masterpiece is inspired by geodesic dome design, offering a futuristic yet harmonious silhouette against the majestic backdrop of the St. Lawrence River. Set on just over 10 acres of Mixed hardwood, with granite outcrops, next to a 40 km recreational trail and the national park. The homes sweeping curves and innovative structure maximize natural light and provide 360-degree vistas. The heart of the dome is a soaring, open-plan great room with a dramatic skylight/cupola at the apex, flooding the space with sunlight. Floor-to-ceiling windows frame uninterrupted river views, while organic, flowing lines in the architecture create a sense of calm and connection to nature. A grand Sweeping curved staircase strategically placed in the centre of the dome leads you up to your own private primary suite, as well as to loft office space and wet bar/coffee area. Two other private bedroom suites are thoughtfully positioned for privacy and tranquility on the main level. The wraparound deck is perfect for al fresco dining, stargazing, and soaking in the ever-changing river scenery. A fully fenced garden and greenhouse for those with green fingers. There is so much more, a private viewing will be needed to fully appreciate this truly one-of-a-kind home.
Inclusions: all built in appliances , including built in NuTone food system , Jenn Air electric grill, 2 Liebherr Combined Fridge and Freezer (2011), Samsung electric cooktop, Frigidaire Built in Oven, Dishwasher and Microwave(O.T.R), . Washer and Dryer , Starlink Dish and Router,
 40
40


