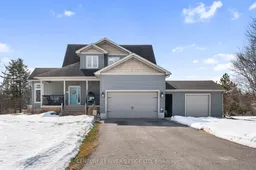Open House Sat June 07 1-3 PM...Welcome to 7 Cummings Dr in the Village of Lyn. Minutes from Brockville and 401. A sleepy hollow of executive style homes on estate size lots. We offer a well maintained, 2 storey home, with 4 bedrooms, 3 bathrooms, and a fully finished in-law suite in the basement. Paved driveway, 2 car garage and additional attached garage/workshop. or..man-cave.. we offer modern comfort with abit of country. From the front covered porch into the spacious foyer you feel it right away. Main floor offers spacious and bright eat in kitchen with lots of cabinetry, and granite counter tops, all appliances included, laundry room/mudroom and door to the large deck and pool area, 2Pc powder room, formal living room with gas fireplace and vaulted ceilings, mudroom entry to the garage and a main floor primary bedroom, with walk-in closet and a 4 pc Ensuite. The upper level offers 3 spacious bedrooms and a 4 Pc Bath. The lower level in-law suite offers a working kitchen, 4 Pc bath, living area, dining area and spacious bedroom and can be easily converted back to a spacious recreation room with bedroom and bath. Ideal for the growing family, this home has it all! You won't be disappointed. Check out the virtual tour and Enjoy and book an appointment for a private viewing.
Inclusions: All existing ceiling fans and fixtures, all window blinds, all existing bathroom mirrors, fridge, stove, hood-fan, dishwasher, washer, dryer, garage door opener and control, garage shelving, workshop bench and shelving, New above ground pool and all accessories (see remarks), built-in microwave in basement




