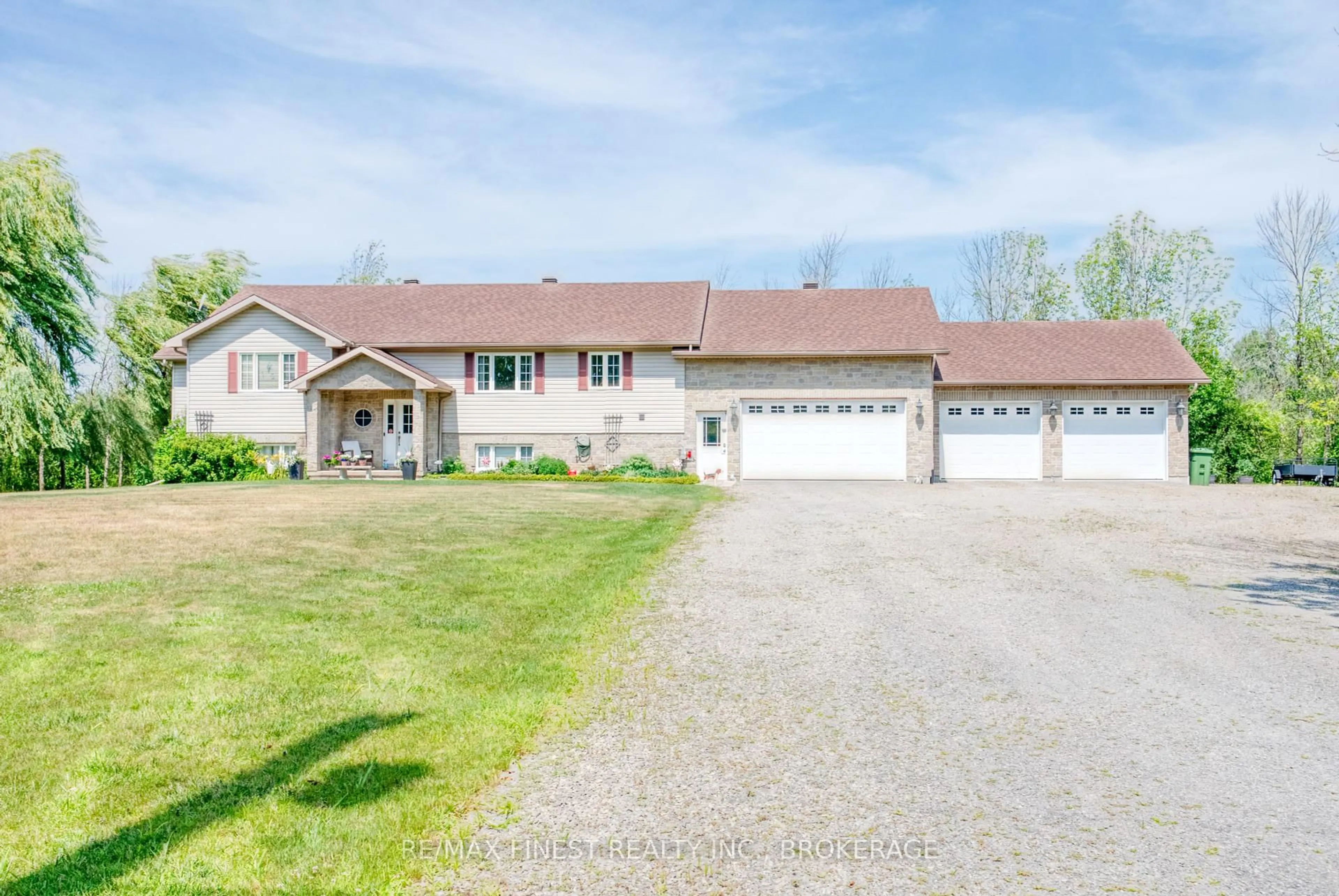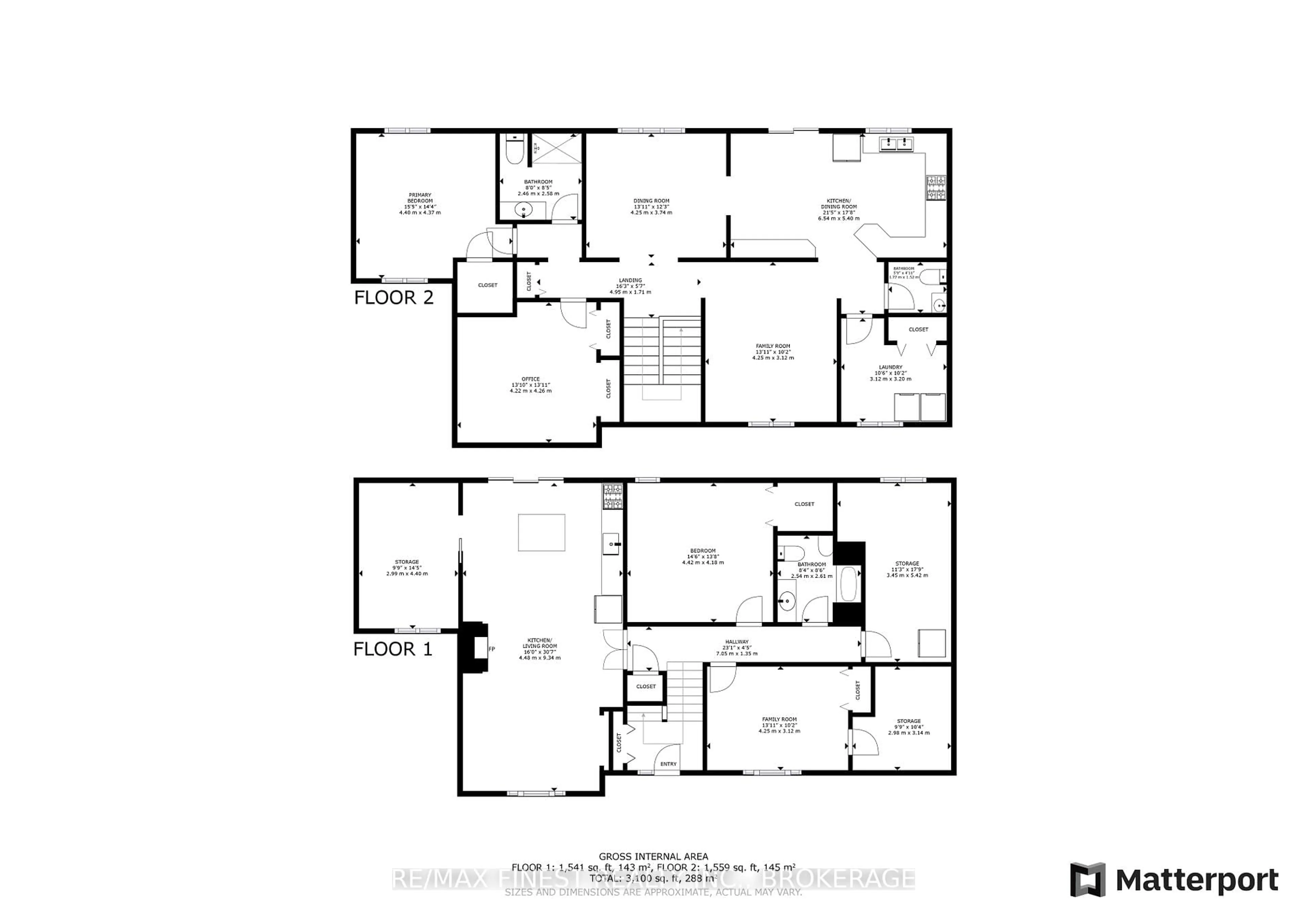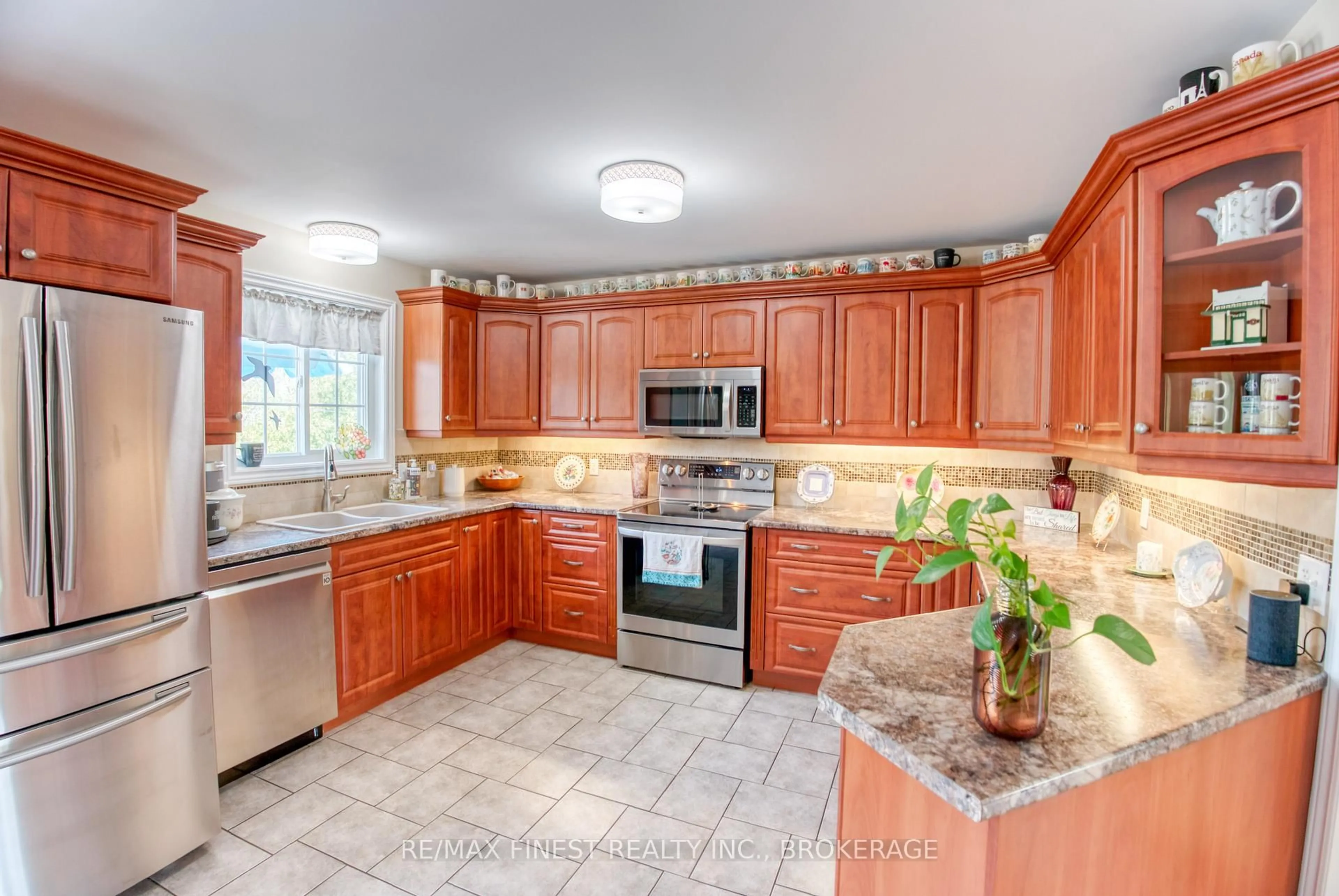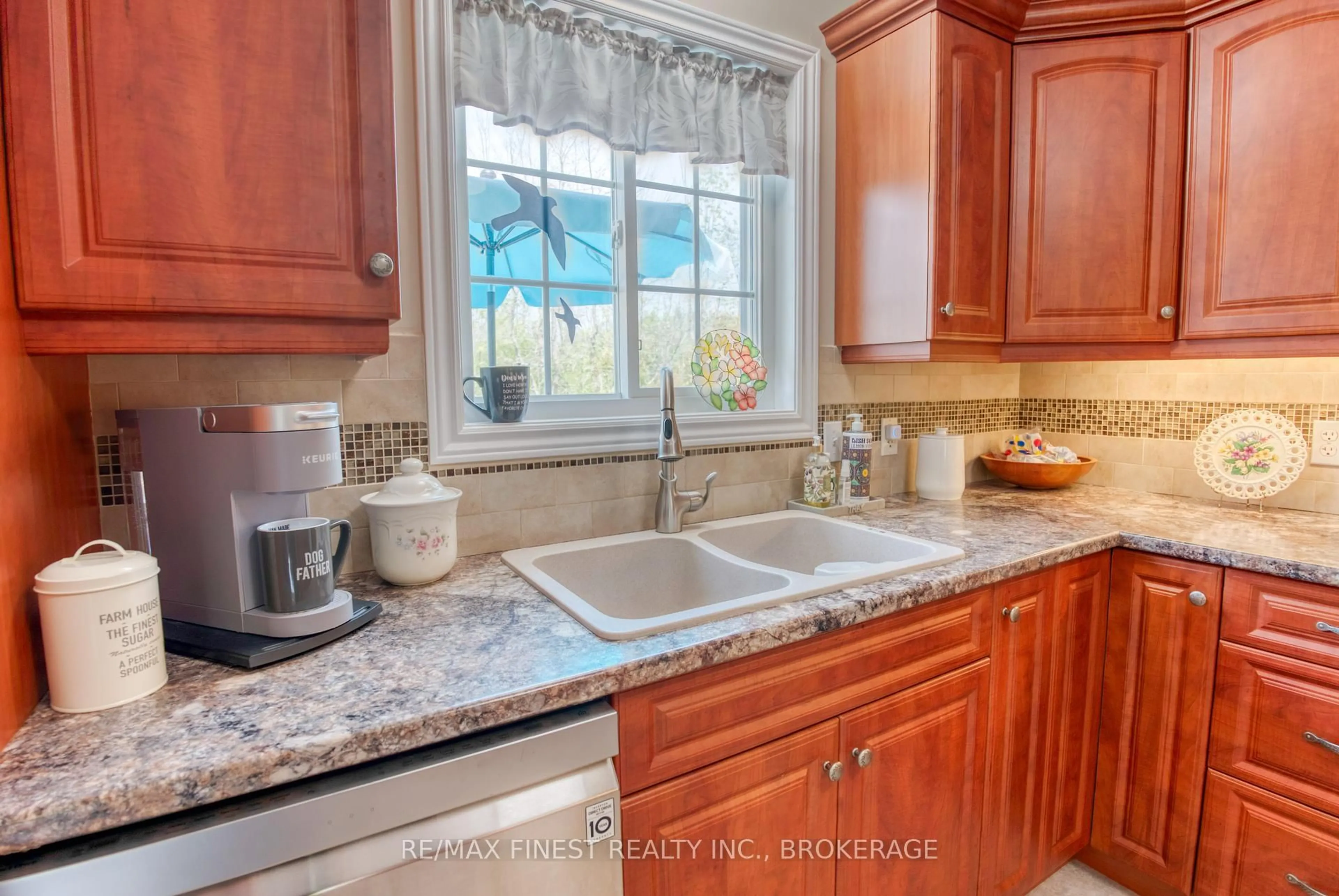6418 Sixth Concession Rd, Elizabethtown-Kitley, Ontario K0E 1A0
Contact us about this property
Highlights
Estimated valueThis is the price Wahi expects this property to sell for.
The calculation is powered by our Instant Home Value Estimate, which uses current market and property price trends to estimate your home’s value with a 90% accuracy rate.Not available
Price/Sqft$709/sqft
Monthly cost
Open Calculator
Description
Lovely executive home located on 10 plus acres close to Brockville. The home features are unbelievable. Open concept kitchen c/w eating area and island, custom sink, stainless fridge, range, built-in dishwasher & microwave. The kitchen was designed to include 2 large pantries and phone desk. The area is ideal for entertaining with access to the deck overlooking the pool and rear yard. The dining room is spacious & bright, great for a large family. The large living room is centrally located, with large windows overlooking the front yard. The home has 2 spacious bedrooms with lots of closet space. There are 2 baths on the main level, 1-2 piece and 1-4 piece, along with a main floor laundry. Additional Suite/Family Room: The additional suite was designed to have a large open concept kitchen & living room c/w a gas fireplace and a patio door to the pool and rear yard. The space also consists of 2 spacious bedrooms, large craft room, smaller sound proof room and 4 piece bath. Extra Amenities and Improvements: Suite includes a range and built-in microwave, Gas BBQ with a direct gas connection, New solar cover for the pool-2024, Doorbell with camera, Front yard lights, New roof vents, Extra large drive and parking area in front of the 2 double garages, RV friendly area c/w sewage drop to septic and 2 power hook ups, Screened in porch off the suite. The home must be viewed to be appreciated. Book your appointment today !!!!
Property Details
Interior
Features
Main Floor
2nd Br
4.24 x 4.24Hardwood Floor
Bathroom
1.7 x 1.52Ceramic Floor
Bathroom
2.68 x 2.65Ceramic Floor
Laundry
3.1 x 2.31Ceramic Floor
Exterior
Features
Parking
Garage spaces 4
Garage type Attached
Other parking spaces 8
Total parking spaces 12
Property History
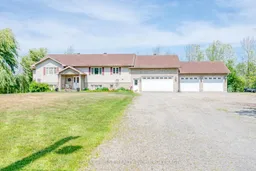 32
32
