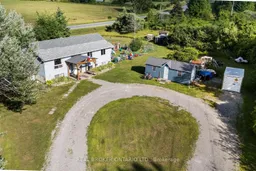Your country escape, with room to grow, starts here! Welcome to Rideau Lakes, where wide open spaces meet modern family living. This charming 3 bedroom high ranch sits on a beautiful oversized lot, offering the kind of peace and privacy that's hard to come by without giving up the essentials! Inside, you'll find bright, airy spaces designed for real life, an open living area full of natural light, a kitchen with an island, and wall-to-wall builtin with a coffee nook, plus 3 spacious bedrooms that give everyone their own corner to recharge. Need more room? The fully finished lower level adds a cozy hangout space (hello, movie nights), plus a laundry area and plenty of flex potential for your family's evolving needs. Outside is where the magic continues, a huge, private backyard for kids, pets, gardening, and stargazing. Plus, a detached garage for all the gear that comes with family life. Just minutes from the best of Rideau Lakes; think boating, parks, trails, and that small-town charm you've been craving, this home offers the perfect balance of fresh air and convenience. Whether you're upsizing, planting roots, or chasing the dream of country living with your crew in tow this one has got your name on it!
Inclusions: Upstairs fridge, stove, dishwasher, washer and dryer, Chicken coop, curtain rods ,shade shelter, Play structure, shed
 41
41


