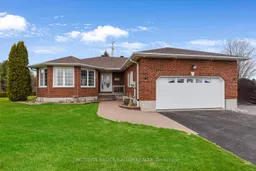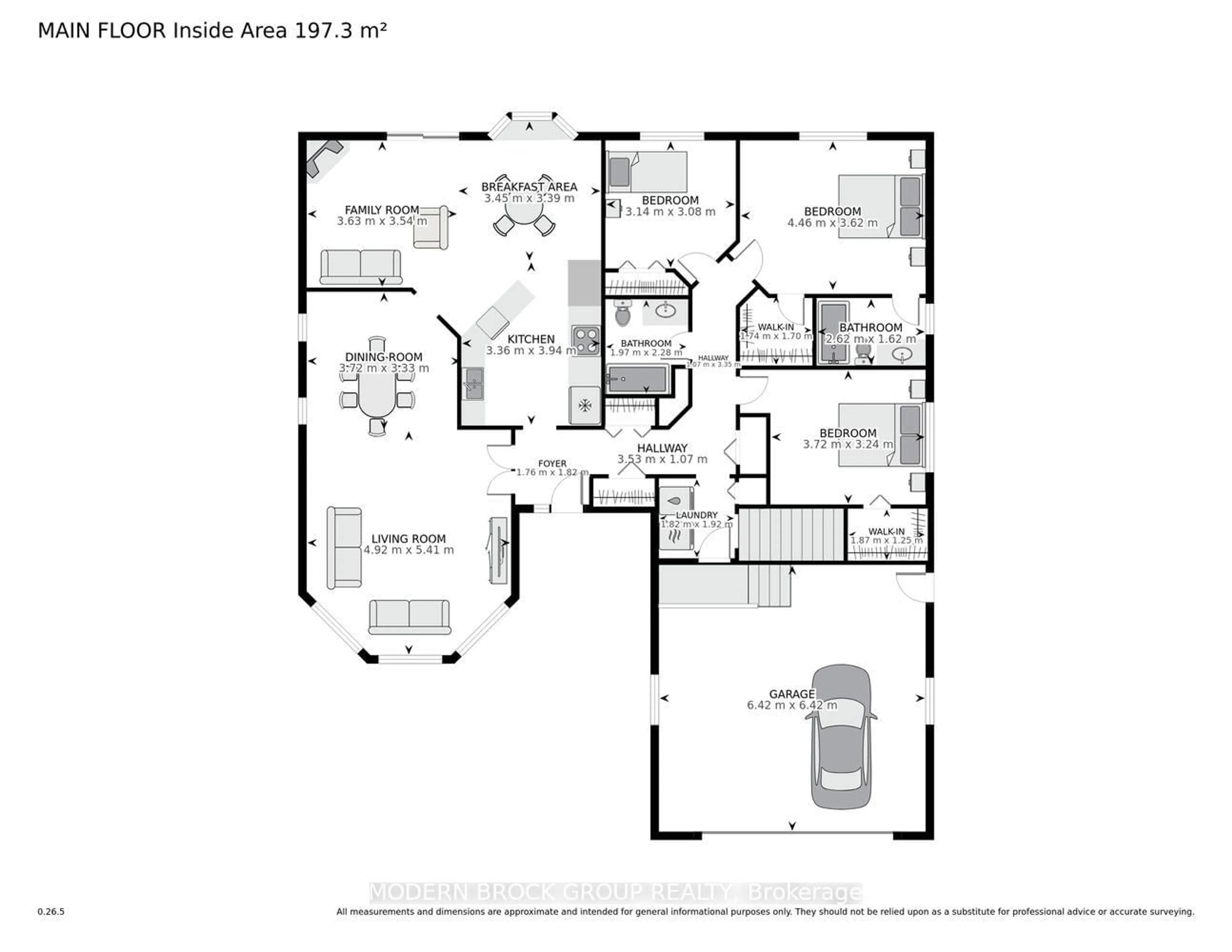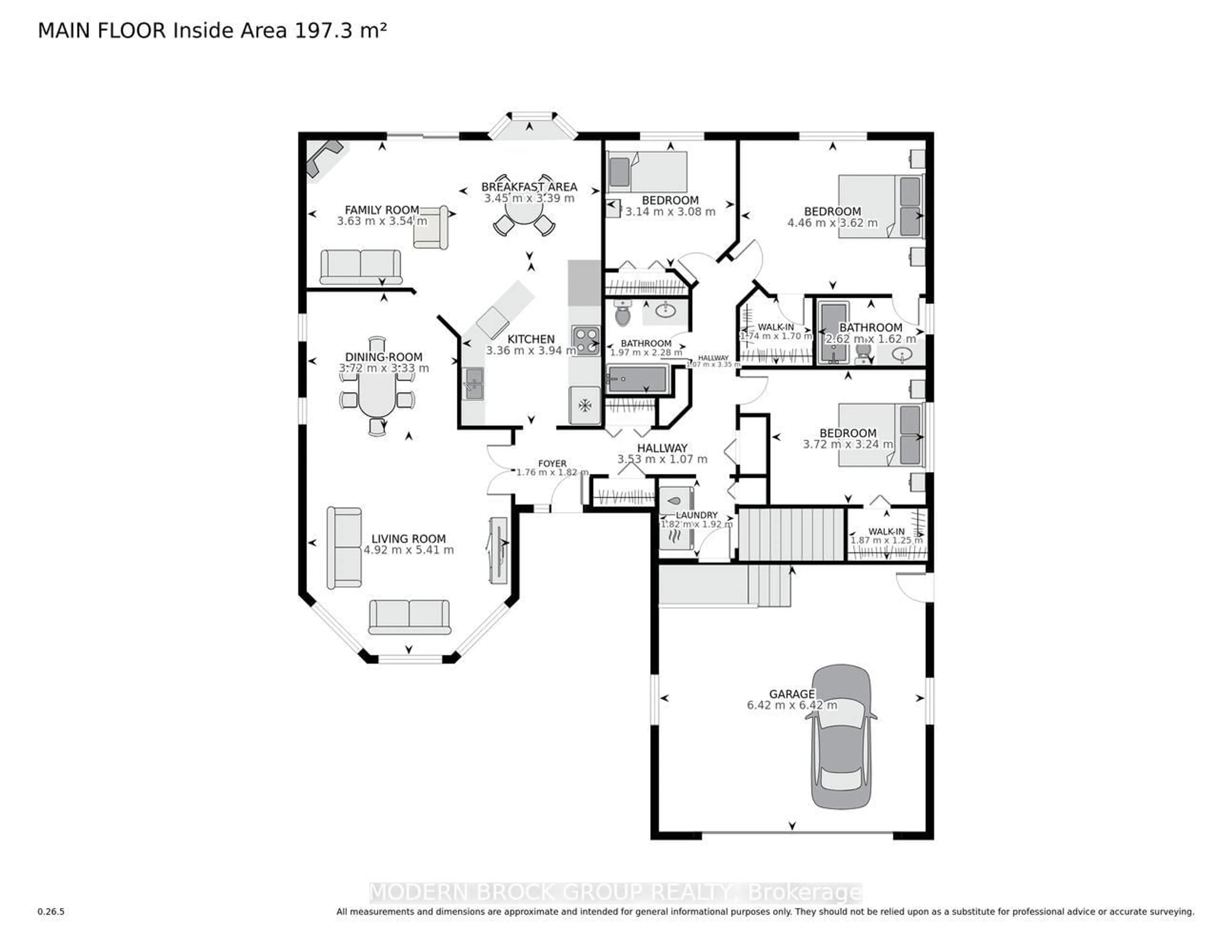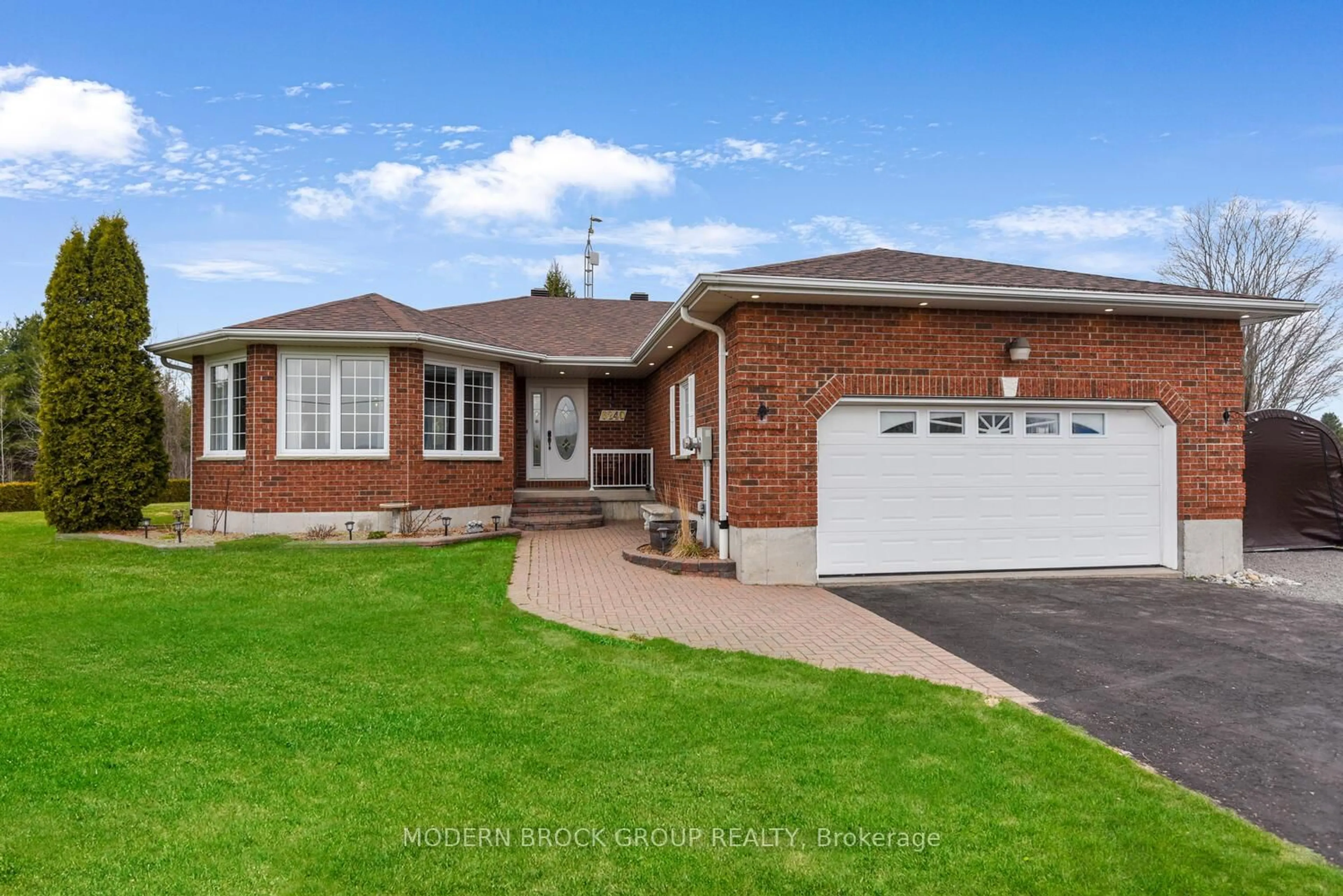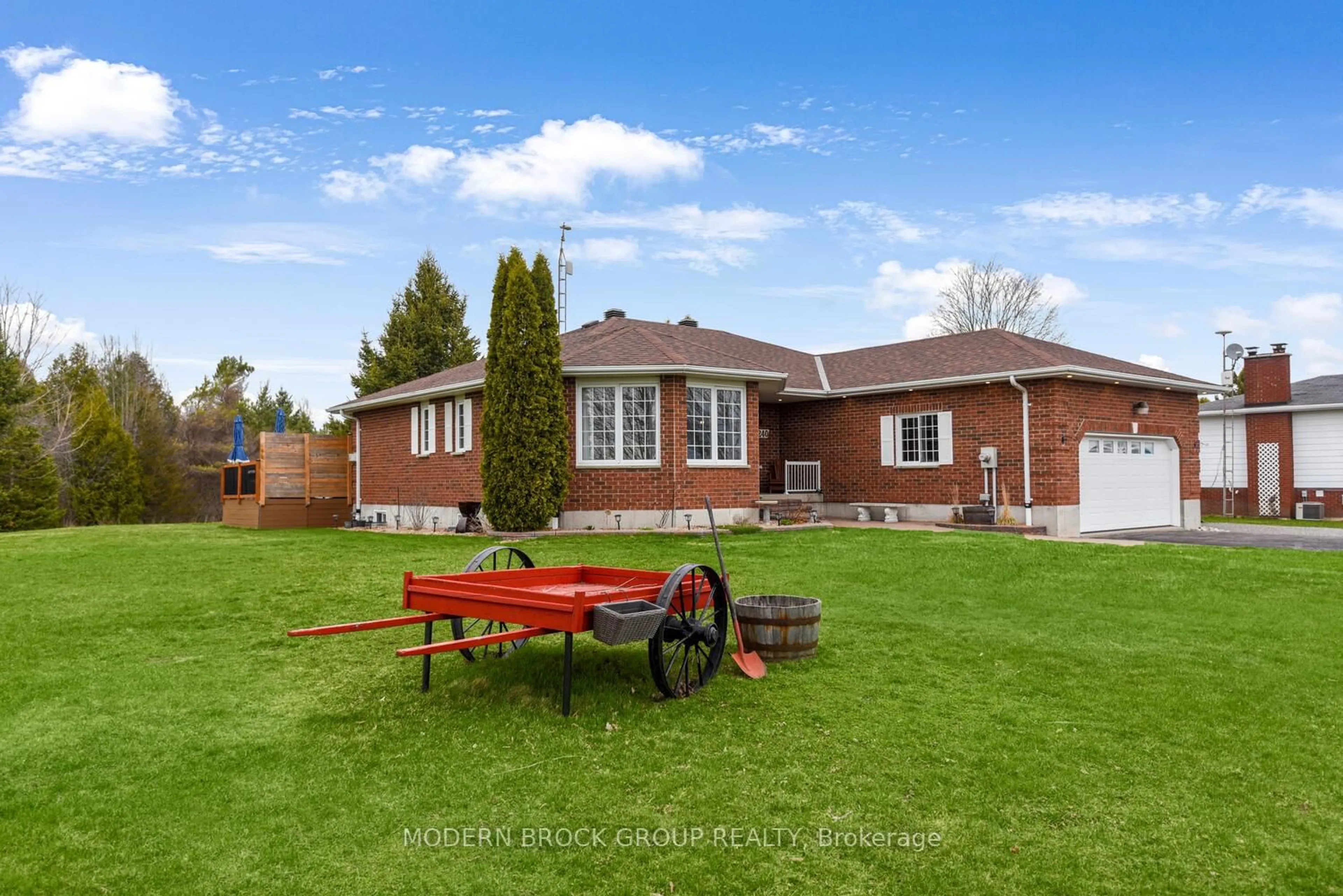6240 County Road 46 Rd, Elizabethtown-Kitley, Ontario K6V 5T4
Contact us about this property
Highlights
Estimated valueThis is the price Wahi expects this property to sell for.
The calculation is powered by our Instant Home Value Estimate, which uses current market and property price trends to estimate your home’s value with a 90% accuracy rate.Not available
Price/Sqft$337/sqft
Monthly cost
Open Calculator
Description
Enjoy the space and privacy of country living with all the modern comforts in this beautifully maintained 3+1 bed, 3 full bath bungalow. Located just a short drive from Brockville, this home sits on a generous lot with plenty of room for outdoor enjoyment and everyday convenience. Outdoors, you will find a new composite deck perfect for summer BBQs, morning coffee, or simply taking in the peaceful surroundings. The large yard features a fire pit area and plenty of space for gardening, recreation, or quiet relaxation. Parking and storage are well covered with an attached two-car garage and a detached single garage, ideal for vehicles, tools, or weekend projects. Inside, the home offers a bright, functional layout filled with natural light from large windows. The main living room provides a comfortable space to gather, while the separate dining room is perfect for hosting. A sunny breakfast nook adds a casual dining option. With two family rooms and a spacious recreation room, there is no shortage of space to spread out, entertain, or unwind. The primary bedroom is a peaceful retreat, complete with a walk-in closet and a spa-like 4-piece ensuite featuring updated finishes and a relaxing atmosphere. Additional bedrooms are generously sized, offering flexibility for family, guests, or a home office. The mudroom/laundry room has been stylishly updated with modern finishes and excellent storage, combining functionality with a polished look. This move-in-ready home delivers the best of both worlds a quiet rural setting with thoughtful updates throughout. Recent updates: basement floors, LPV upstairs, laundry room, water heater, reverse osmosis water system & softener, basement lights, outside pot lights, new composite deck, extended driveway with shelter logic, painting throughout, light fixtures, outlets, and oven. Pre-list inspection available upon request. One year warranty on plumbing, electrical, HVAC and appliances included. Septic last pumped October 2024.
Property Details
Interior
Features
Main Floor
Foyer
1.76 x 1.82Living
4.92 x 5.412nd Br
3.14 x 3.083rd Br
3.72 x 3.24Exterior
Features
Parking
Garage spaces 2
Garage type Attached
Other parking spaces 6
Total parking spaces 8
Property History
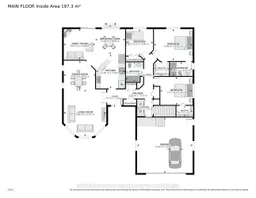 47
47