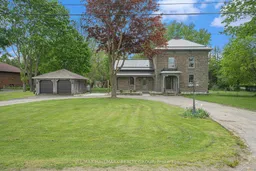Welcome to 4501 Kilkenny Road! Step into this beautiful 3-bedroom, 3.5-bathroom dream home that perfectly blends classic character with contemporary finishes. Nestled on a spacious lot, the home welcomes you with a circular driveway and a double-car garage with a new panel and 30-amp plug, easily adapted for an electric car charger. Inside, you're greeted by an open-concept living and dining area featuring coffered ceilings, a cozy fireplace, and stunning wide-plank bleached maple hardwood flooring. The heart of the home, a show-stopping kitchen, boasts an 8-foot island, an abundance of cabinetry, and stainless steel appliances, making it a dream for cooking and entertaining alike. Just off the kitchen, a gorgeous post-and-beam family room with floor-to-ceiling glass creates a seamless flow to your private backyard, recently upgraded with wrought-iron fencing. A convenient half bathroom and pantry complete the main level. Upstairs, natural light floods the bright and airy second floor. The spacious primary bedroom includes a 4-piece ensuite and walk-in closet. A second bedroom impresses with vaulted ceilings and its own walk-in closet. A 3-piece bathroom, laundry closet and linen closet complete the second floor. Head up one more level to discover a third bedroom retreat, complete with skylights and its own private 3-piece ensuite, a perfect space for guests or a quiet home office. Additional features include two efficient HVAC systems, an integrated surround sound, and Wi-Fi-enabled lighting, garage door, thermostats, and kitchen door lock for a truly modern living experience.Don't miss your chance to own this one-of-a-kind property!
Inclusions: Stove, Dryer, Washer, Refrigerator, Dishwasher, Hood Fan, Attached Light Fixtures, Blinds, All Bathroom Mirrors, Hot Water Tank, 5 cords of wood, Ceiling Fan, Auto Garage Door Opener, Smoke Detectors, Water Treatment, Storage Shed, UV light, Wall-mounted TV.
 41
41


