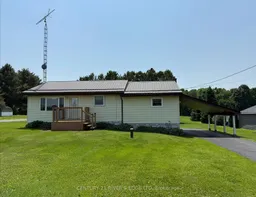Welcome home to 4022 County Rd 29. Here is an opportunity for first time home buyers or someone scaling down or just time for your own space. This well maintained bungalow is located just north of Tincap and about 5 minutes north of the city. Paved driveway and carport offer lots of parking space. Exterior upgrades include metal roof, front wood porch, all windows by NorthStar with a transferable warranty, front and rear doors, new septic tank in 2002, well extension and submersible pump. There is a partial basement and crawl space suitable for some storage. Front entry into living room area or back entry into a mud/laundry/freezer room. Main floor layout offers spacious dining room with dry bar and shelving, eat-in kitchen with new flooring and ample cabinets, (all appliances are included), formal living room with lots of windows, full 4 PC bath, and 4 good sized bedrooms, one smaller, but ideal for an office or nursery. Interior upgrades include wiring, plumbing, heating and central air, gas hot water tank. The lot is a comfortable size and well cared for. There is a 12 x 16 Shed/shop with a deck and gazebo attached and, an additional garden shed to store the lawn equipment. This property is currently vacant and waiting for a new family to grow with. Possession can be quick. Call and make your appointment to view now as this one won't last long.
Inclusions: All existing window coverings, all existing ceiling fans and fixtures, fridge, stove, washer, dryer, garden sheds, gazebo/deck, hot water tank
 36
36


