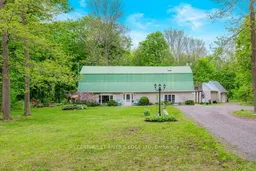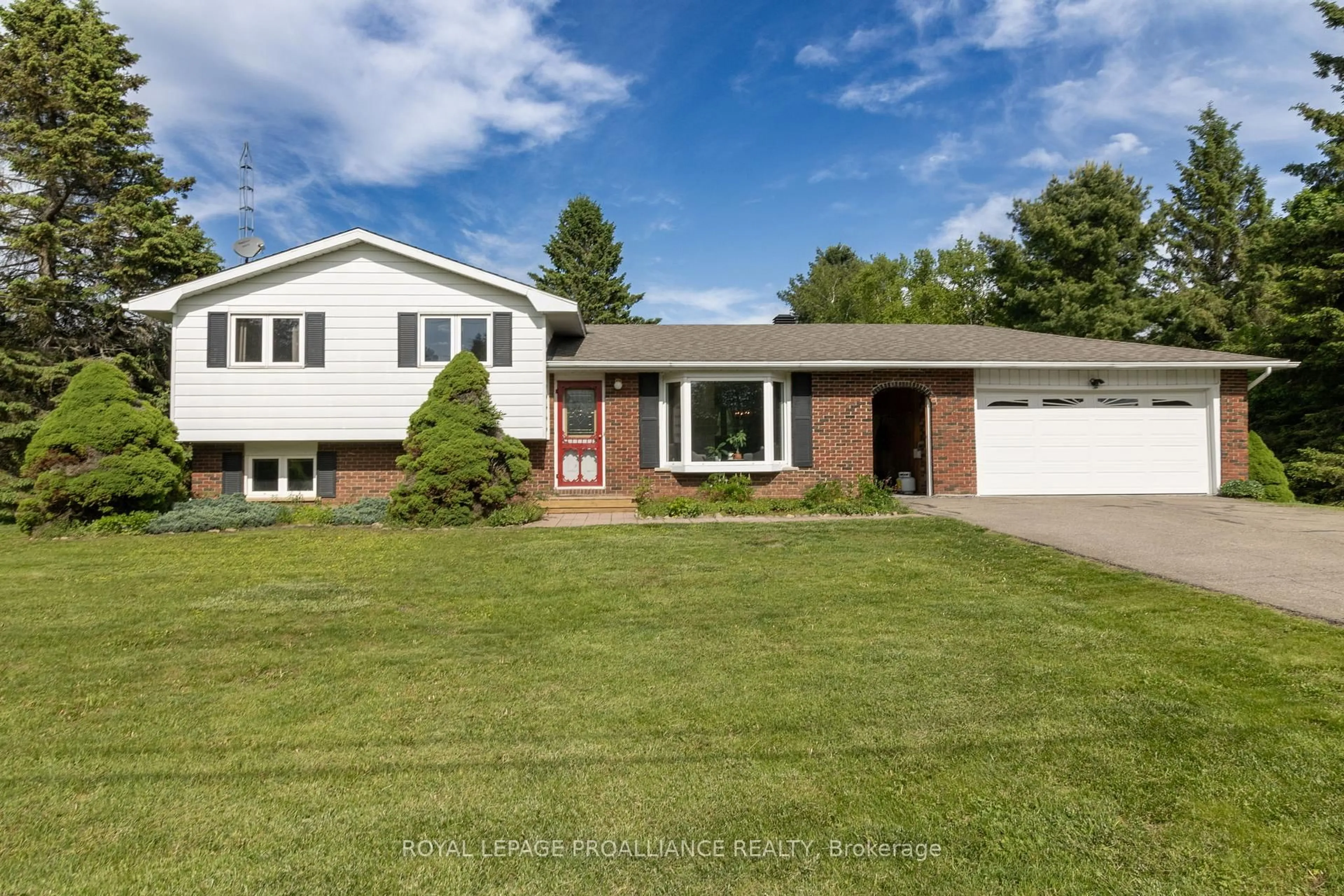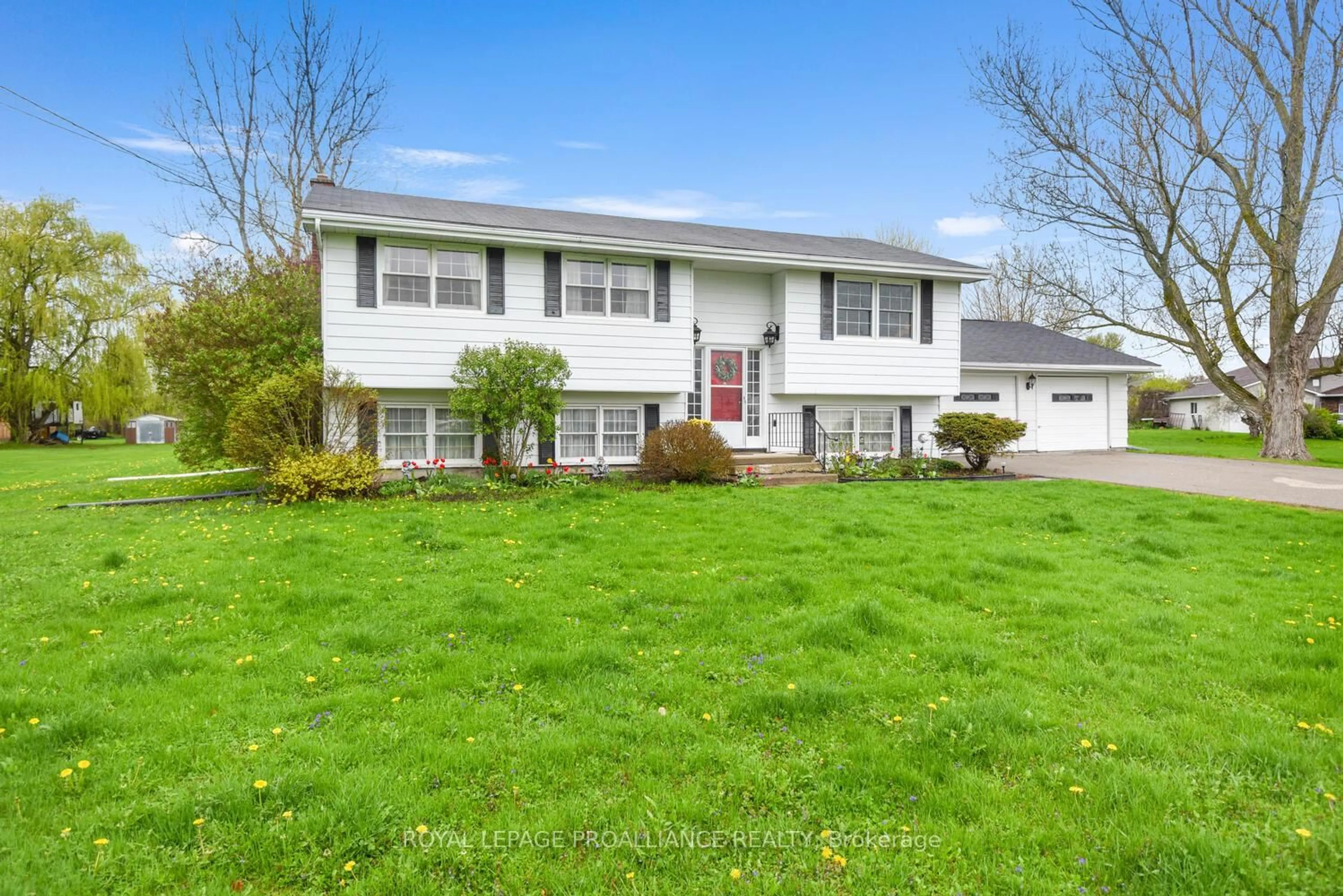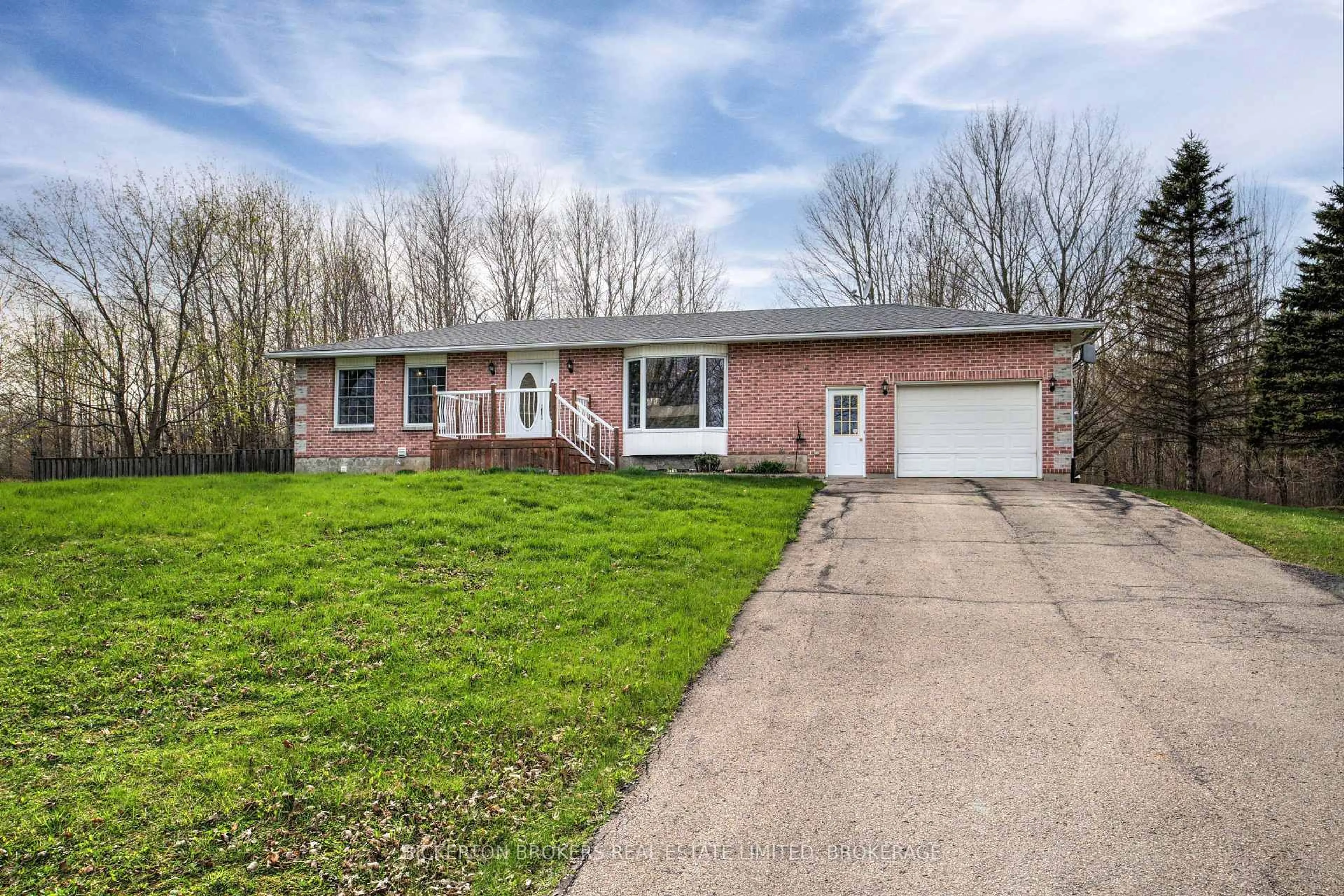Charming Country Retreat on 2.92 Acres -- Spacious & Serene!! Welcome to this beautifully crafted 2,300 sq. ft. barndominium-style country home, built in 1994 and nestled on nearly 3 acres of partially wooded, landscaped land offering privacy, tranquility, and space to grow. Step through the front entry and be greeted by a 6-ft. wide grand staircase and a stunning 20-ft pine cathedral ceiling, creating a warm and inviting first impression. This home features 3 spacious bedrooms, each with pine cathedral ceilings, including an over-sized primary suite complete with a private balcony, luxurious ensuite bath, and plenty of storage space. Enjoy the comfort of radiant in-floor heating, paired with ceramic tile and hardwood flooring throughout. The heart of the home, the oversized kitchen, features an abundance of oak cabinetry, a center island, a bay window, and a walkout to the deck, perfect for enjoying your morning coffee or evening sunsets. The main level also includes a cozy woodstove to warm up those cooler nights, while the upper-level laundry adds modern convenience. With 2 full bathrooms and 1 half bath, this home was designed for both comfort and functionality. Outside, the home is set well back from the road, offering a peaceful setting in nature with mature trees, manicured gardens and ample parking for 10+ vehicles. The property is also partially fenced with cedar rails. A shed/bonus structure provides additional flexibility for storage with the potential to convert it into a charming bunkie or studio space. Whether you're looking for a family home, a weekend getaway, or a quiet place to unwind, this very unique property offers a rare blend of rustic character and charm while providing the perfect setting for everyday livability. Only 20 minutes to Brockville and 25 minutes to Smiths Falls or Merrickville, this home is just a short commute to all amenities.
Inclusions: Water Heater - owned. Fridge, Stove, B/I dishwasher, washer, dryer, curtain rods, shed.







