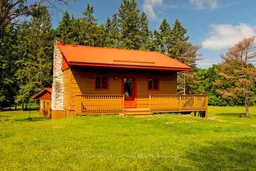Charming Log Home on 1.82 Acres - Just Minutes from Brockville. Welcome to 3510 Blair Road, where rustic charm meets modern convenience. Nestled on a serene 1.82-acre lot with no rear neighbours, this beautiful log home offers the perfect blend of peaceful country living and easy access to city amenities, just a 4-minute drive to Brockville. Inside, you'll find 1+1 bedrooms and 1.5 bathrooms across a thoughtfully designed layout. The main floor features an open-concept living and dining area centered around a cozy gas fireplace, flowing into an updated kitchen with a central island perfect for meal prep and casual gatherings.The lower level includes two comfortable bedrooms, including a versatile den that could easily serve as a third bedroom, along with a convenient 2-piece bath and laundry combination. Step outside to explore the property's bonus features: two charming Bunkies with flexible use - as guest spaces, home offices, or creative studios and a spacious outbuilding complete with a workshop and carport, ideal for hobbyists or additional storage.This one-of-a-kind property offers privacy, charm, and functionality in a peaceful rural setting - just minutes from town. A must-see for those seeking the comfort of log home living with room to roam. Book your showing now!
Inclusions: Stove, refrigerator, washer and dryer.
 49
49


