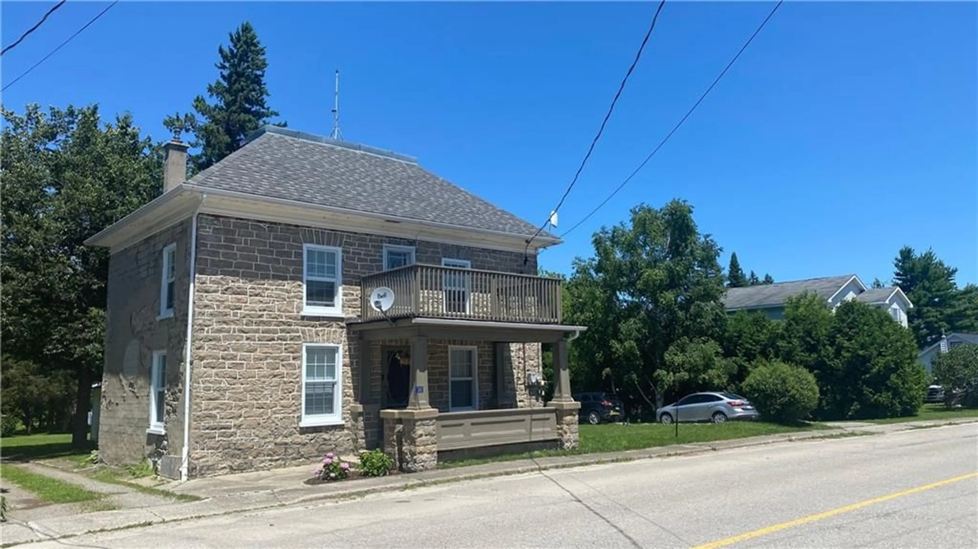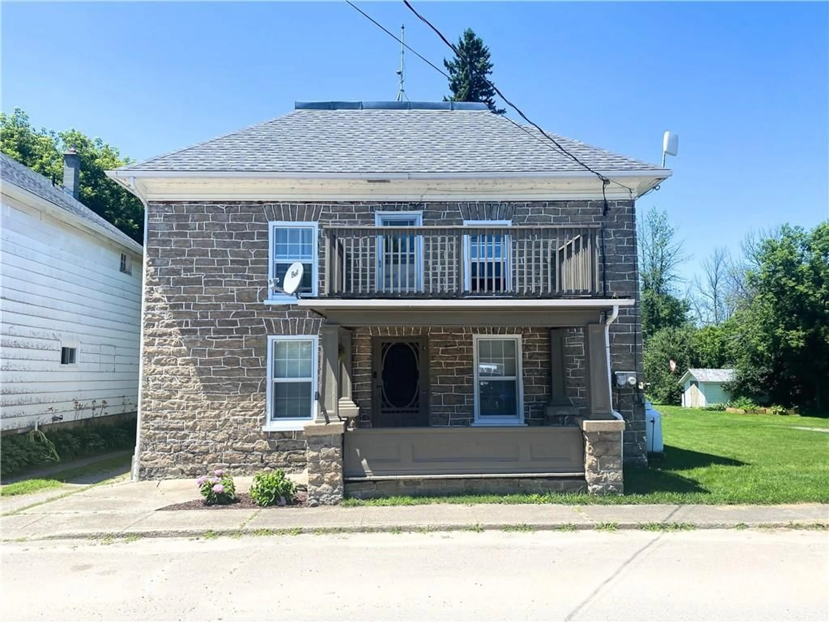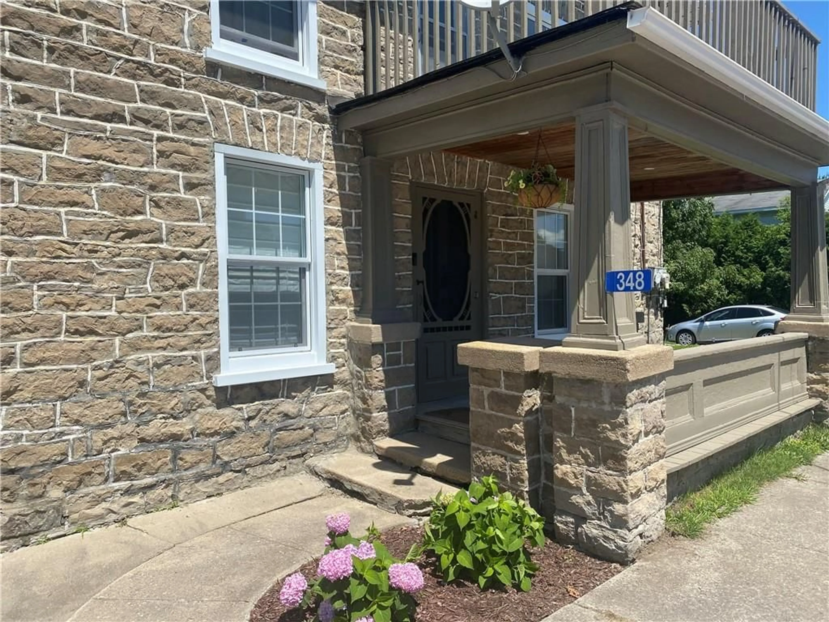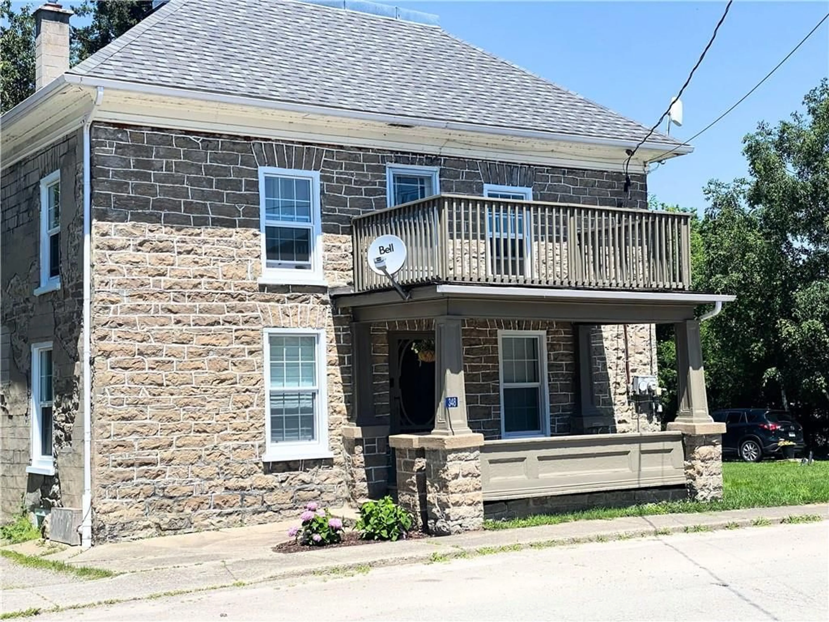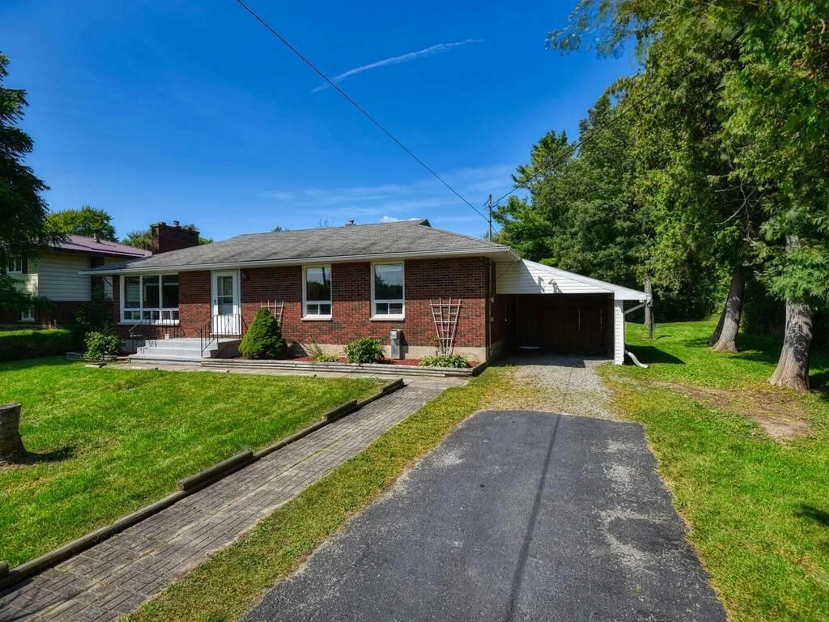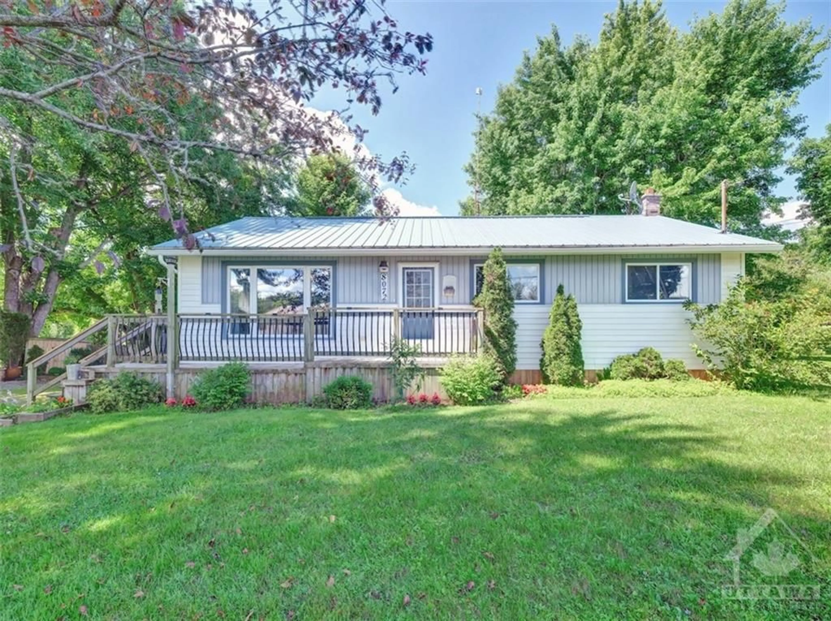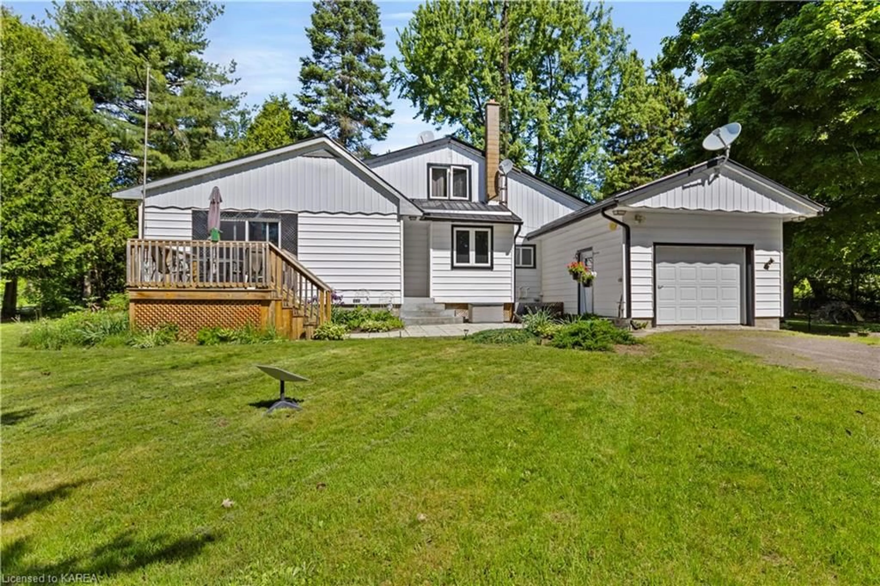348/350 KITLEY 8 Line, Frankville, Ontario K0E 1H0
Contact us about this property
Highlights
Estimated ValueThis is the price Wahi expects this property to sell for.
The calculation is powered by our Instant Home Value Estimate, which uses current market and property price trends to estimate your home’s value with a 90% accuracy rate.Not available
Price/Sqft-
Est. Mortgage$1,932/mo
Tax Amount (2023)$2,424/yr
Days On Market197 days
Description
Own a slice of village charm in Frankville! This delightful stone home beckons with its classic exterior and modern upgrades. Revel in the warmth of hardwood floors, deep sills, and stained glass windows. A newly renovated kitchen boasts quartz counters, stainless steel appliances, and radiant heated flooring. With 3 bedrooms plus a walk-in dressing room, there's ample space for comfort. Enjoy the convenience of 2 full 3-piece bathrooms and versatile living areas. Commuting? No problem. Brockville, Smiths Falls, and Perth are within easy reach, while Kingston is just an hour away. Plus, imagine the possibilities with three parcels included – potential for severance! Recent updates:2023 asphalt roof; 2024 windows; 2020 Furnace, ensure peace of mind. Don't miss this opportunity – schedule your viewing today!
Property Details
Interior
Features
Main Floor
Kitchen
14'4" x 12'9"Family Rm
13'10" x 11'6"Mud Rm
Living/Dining
18'6" x 13'0"Exterior
Features
Parking
Garage spaces 1
Garage type -
Other parking spaces 5
Total parking spaces 6
Property History
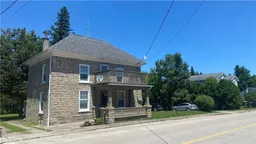 30
30
