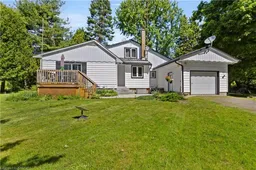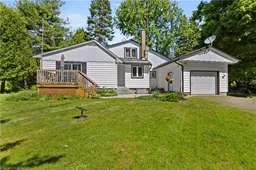Sold 124 days Ago
1968 Sharpe's Lane, Brockville, Ontario K6V 6T1
•
•
•
•
Sold for $···,···
•
•
•
•
Contact us about this property
Highlights
Estimated ValueThis is the price Wahi expects this property to sell for.
The calculation is powered by our Instant Home Value Estimate, which uses current market and property price trends to estimate your home’s value with a 90% accuracy rate.Login to view
Price/SqftLogin to view
Est. MortgageLogin to view
Tax Amount (2023)Login to view
Sold sinceLogin to view
Description
Signup or login to view
Property Details
Signup or login to view
Interior
Signup or login to view
Features
Heating: Forced Air-Propane
Basement: Full, Finished
Exterior
Signup or login to view
Features
Lot size: 13,500 SqFt
Septic Tank
Parking
Garage spaces 1
Garage type -
Other parking spaces 6
Total parking spaces 7
Property History
Sep 21, 2024
Sold
$•••,•••
Stayed 38 days on market 46Listing by itso®
46Listing by itso®
 46
46Login required
Terminated
Login required
Listed
$•••,•••
Stayed --70 days on market Listing by itso®
Listing by itso®

Property listed by McCaffrey Realty Inc., Brokerage, Brokerage

Interested in this property?Get in touch to get the inside scoop.
