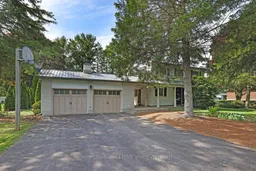Welcome to 1430 McDonald Road a charming two-storey home nestled on a private, tree-lined lot offering peaceful living with quick access to downtown Brockville, Hwy 2 and Hwy 401. An attached double-car garage with new doors connects to the house via a breezeway, creating a shaded outdoor space to relax and enjoy the views. Inside, the main floor offers a functional layout with a kitchen, dining area, cozy living room with a natural gas fireplace, and a den that doubles as a TV room. A convenient two-piece bath and baseboard heating throughout complement the inviting warmth of the fireplace. Upstairs, discover four spacious bedrooms with scenic views and a four-piece bath featuring a Bath Fitter tub and enclosure. Energy-efficient windows and R80 attic insulation (2023) boost comfort and efficiency. A permanently installed Generac standby generator provides peace of mind. The finished basement has walk-up access to the backyard, a large laundry area, cold room, and rec room perfect for kids or movie nights ideal for potential rental use. The expansive backyard is a private oasis bordered by mature trees and cedar shrubs, backing onto pastureland frequented by friendly horses and cows. Located on a quiet, neighbourly road near bike paths, and running routes. A well-loved home ready for its next chapter yours. Offers will be presented on June 11th.
Inclusions: Fridge, stove, washer, dryer, central vacumn, ceiling fan, generac Generator (all as in condition)
 41
41


