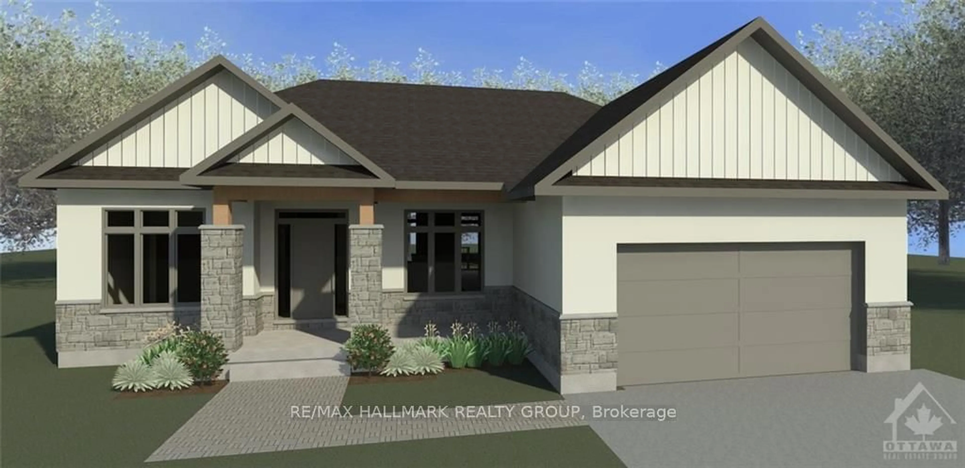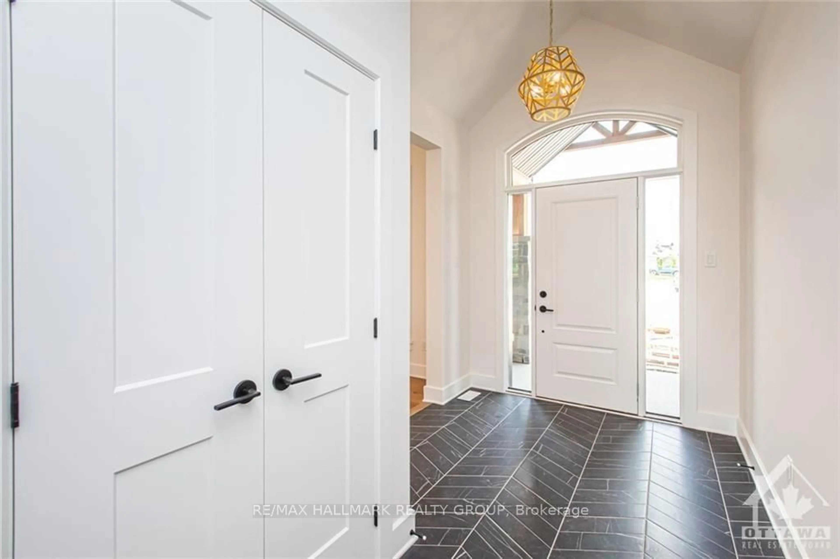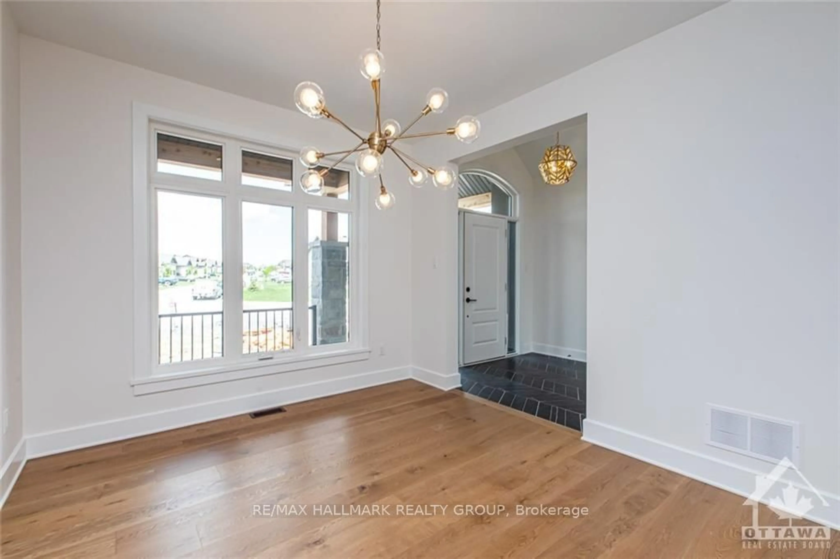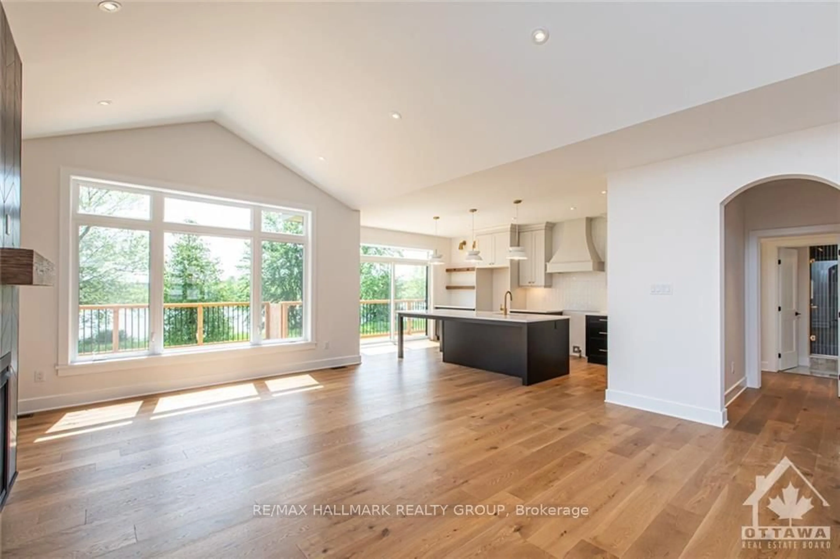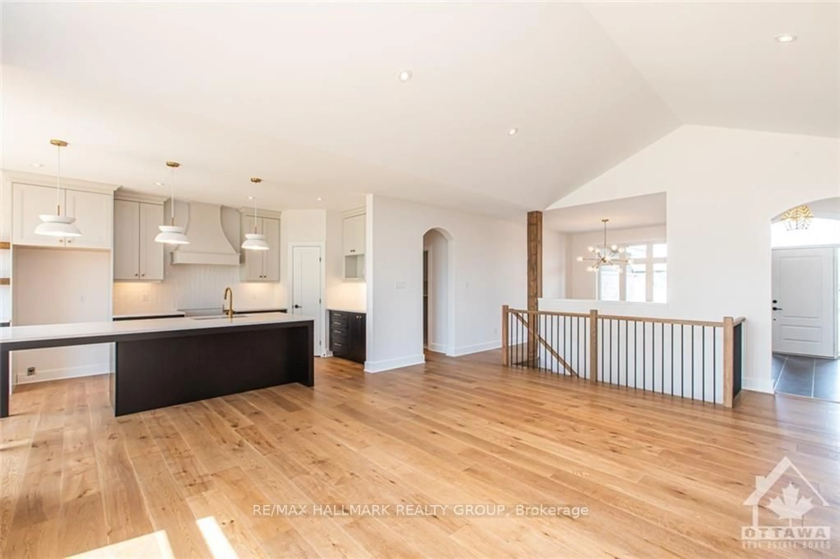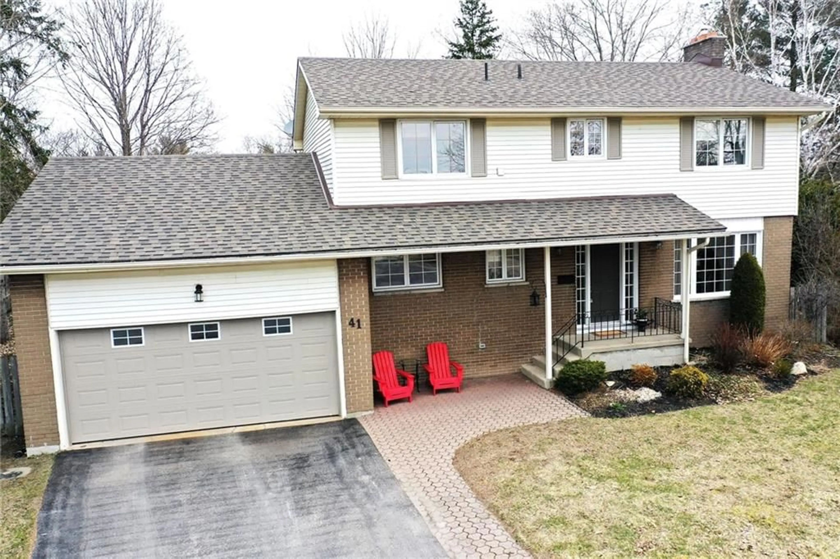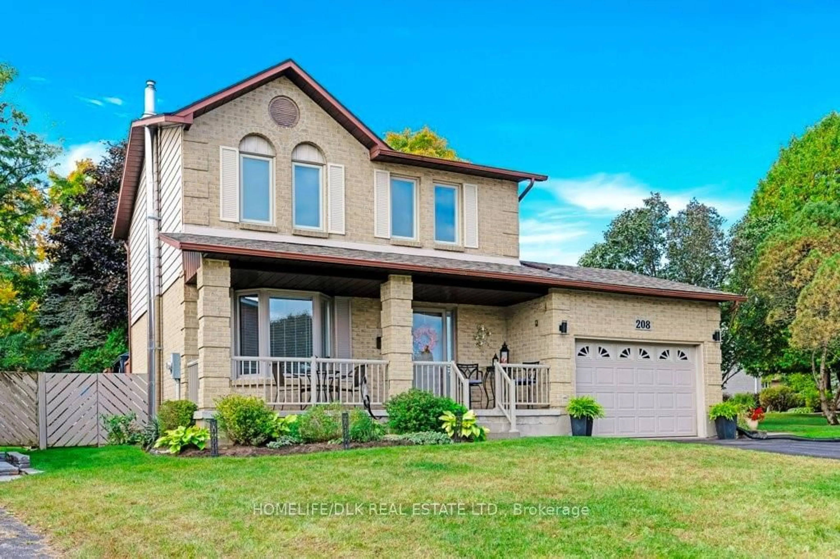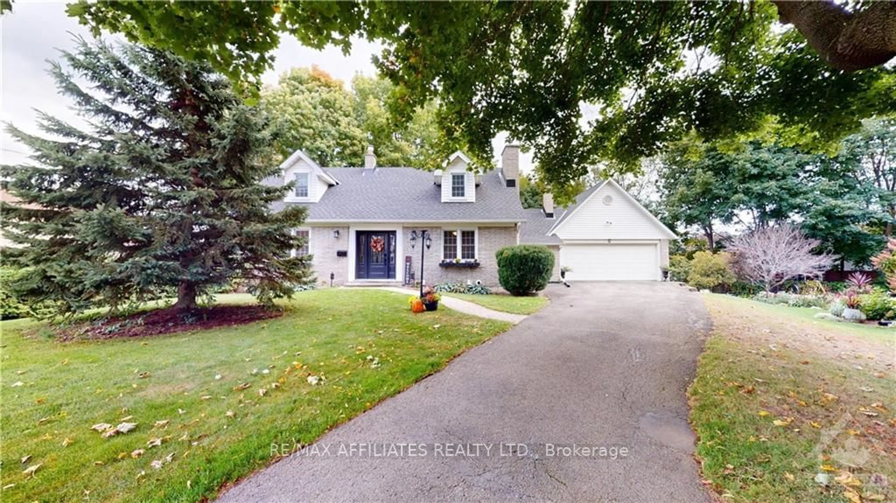Lot 8 FLANDERS Rd, Brockville, Ontario K6V 7A3
Contact us about this property
Highlights
Estimated ValueThis is the price Wahi expects this property to sell for.
The calculation is powered by our Instant Home Value Estimate, which uses current market and property price trends to estimate your home’s value with a 90% accuracy rate.Not available
Price/Sqft$466/sqft
Est. Mortgage$3,435/mo
Tax Amount (2024)-
Days On Market316 days
Description
Step into luxury at Rockford Forest, a residence that embodies elegance and comfort. As you enter, you are greeted by soaring vaulted ceilings and sightlines that extend to the backyard. The dining room flows effortlessly into the well-appointed kitchen, complete with a pantry, double sink, and a generously sized island. The open concept extends to the living room, where vaulted ceilings and a cozy gas fireplace create a warm and inviting atmosphere. Two bedrooms and a 4-piece bathroom are off the main living area. On the other side of the home, the primary suite features an ensuite with double sinks, a luxurious soaker tub, and a custom shower, plus a walk in closet! Main floor laundry located in the mudroom with easy access to the garage make daily tasks a breeze. The outdoor space is ideal for family gatherings, offering a perfect setting for summer celebrations. Experience refined living in Rockford Forest where every detail is carefully crafted to elevate your lifestyle.
Property Details
Interior
Features
Main Floor
Br
3.04 x 3.65Dining
3.14 x 3.65Kitchen
3.73 x 6.22Living
4.34 x 5.84Exterior
Features
Parking
Garage spaces 2
Garage type Attached
Other parking spaces 4
Total parking spaces 6

