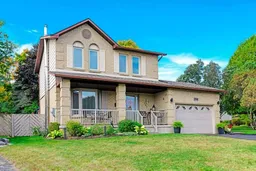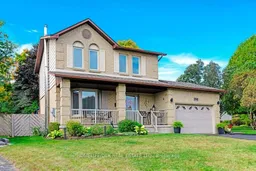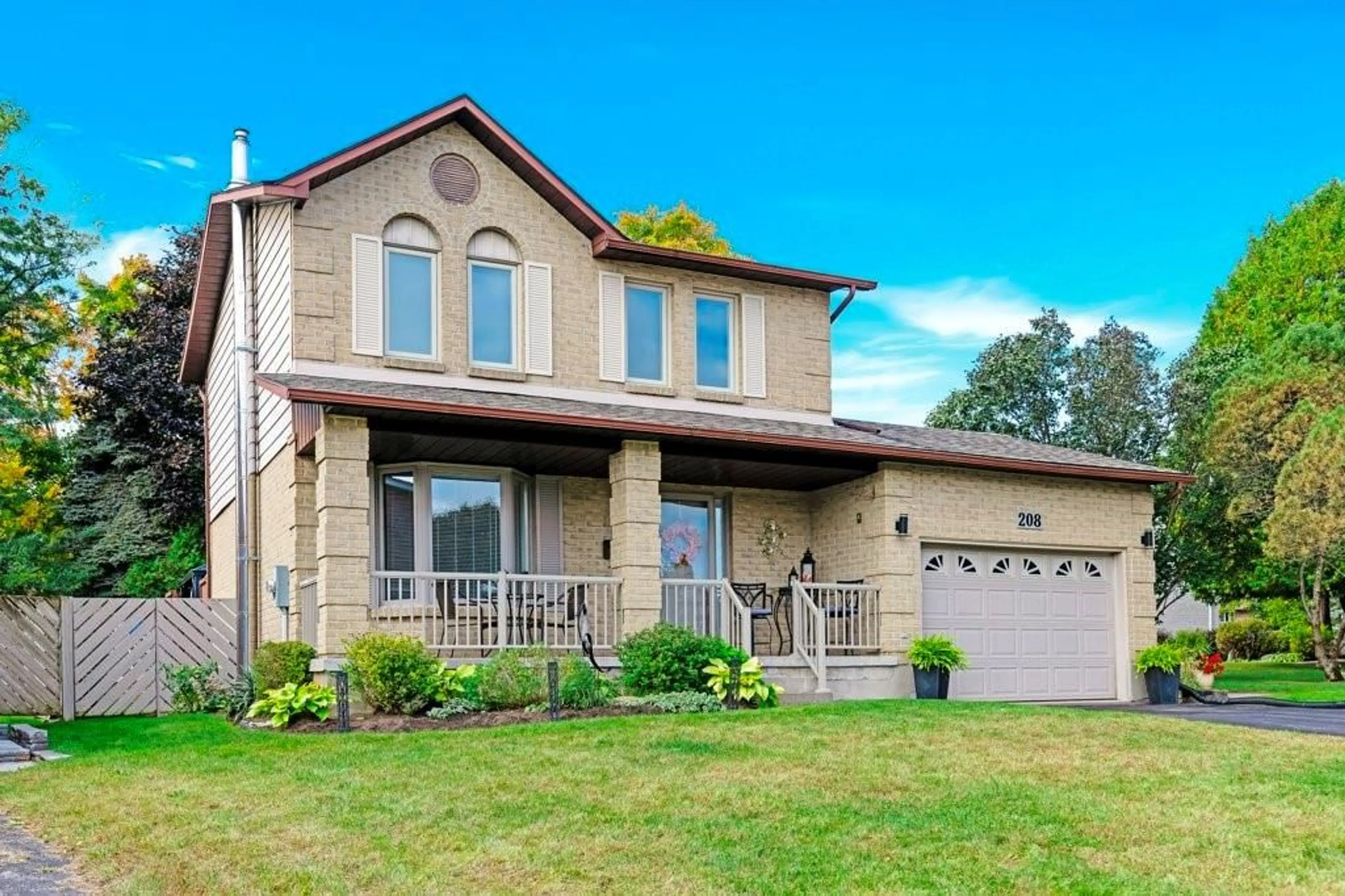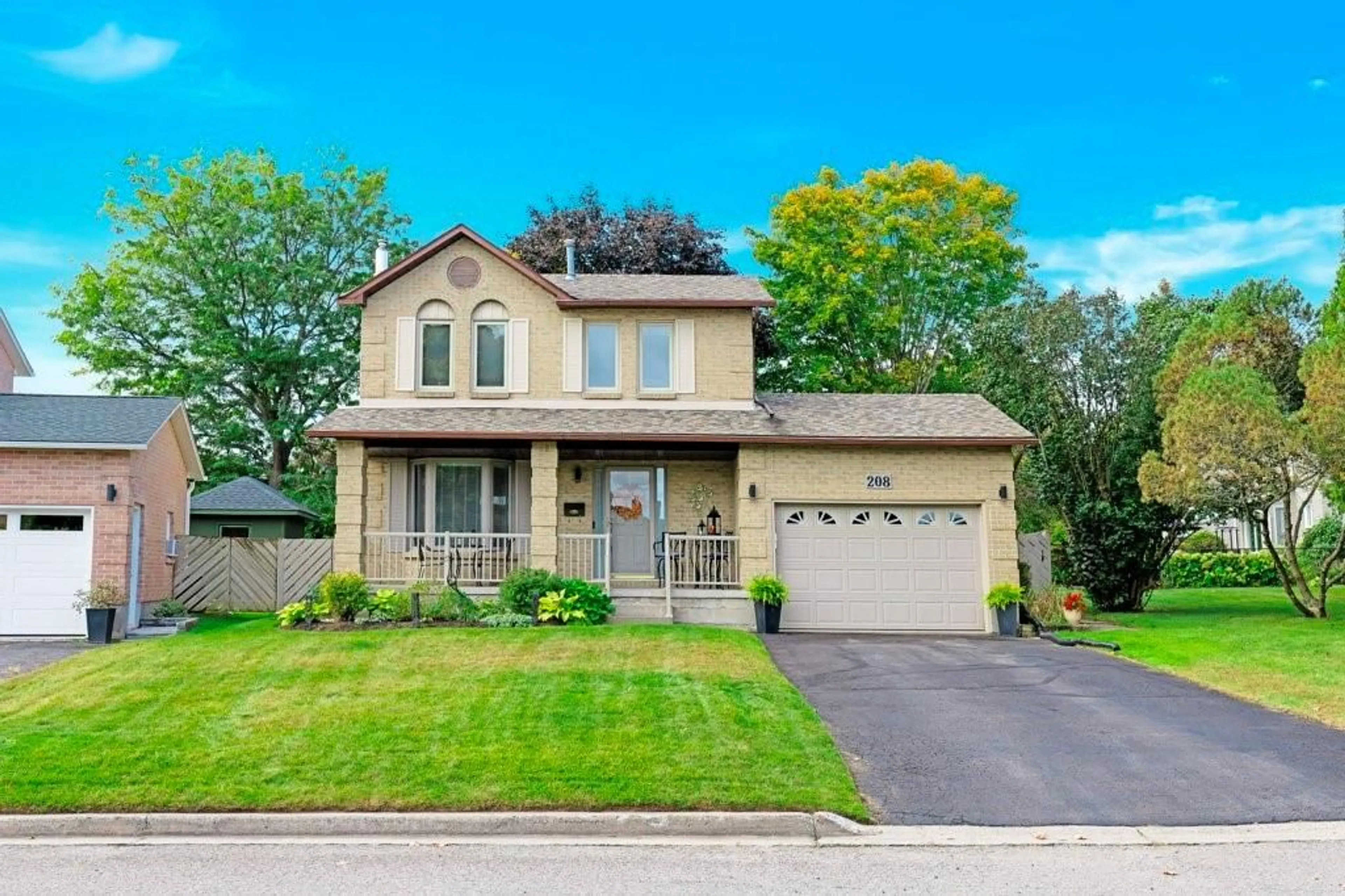208 COLONEL DOUGLAS Cres, Brockville, Ontario K6V 6V7
Contact us about this property
Highlights
Estimated ValueThis is the price Wahi expects this property to sell for.
The calculation is powered by our Instant Home Value Estimate, which uses current market and property price trends to estimate your home’s value with a 90% accuracy rate.Not available
Price/Sqft-
Est. Mortgage$2,576/mo
Tax Amount (2024)$3,372/yr
Days On Market56 days
Description
Well cared for 3 bedroom, 3 bathroom 2 storey executive home with attached insulated garage on a desirable crescent in north end Brockville. The fully fenced and private backyard oasis was made for relaxing and entertaining-direct access from the fabulous 4 season sunroom to 44’x37’ deck with various seating areas surrounding a gas heated A/G pool, 10 x 12 gazebo, shed w/hydro, multiple bountiful gardens. Covered front porch, welcoming entry foyer with ceramic tile floor through to modern kitchen (16) with newer s/s appliances and island, hardwood floors in living/dining room; finished lower level recroom with/built in bar and cozy freestanding gas stove; upper level features primary with stylish 3 PC ensuite (11), 2 more bedrooms and a 4 PC bath (15). AC and gas furnace (14) 40 yr shingles (18) breaker panel (15) and more-ask to see the list of improvements!
Property Details
Interior
Features
2nd Floor
Bath 4-Piece
6’6” x 5’0”Bedroom
11’3” x 11’3”Primary Bedrm
15’5” x 11’0”Ensuite 3-Piece
7’5” x 4’2”Exterior
Features
Parking
Garage spaces 1
Garage type -
Other parking spaces 4
Total parking spaces 5
Property History
 30
30 30
30

