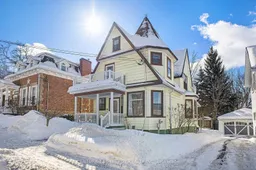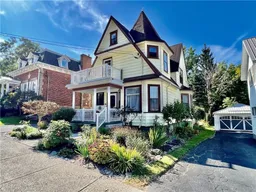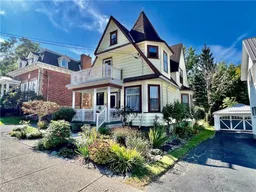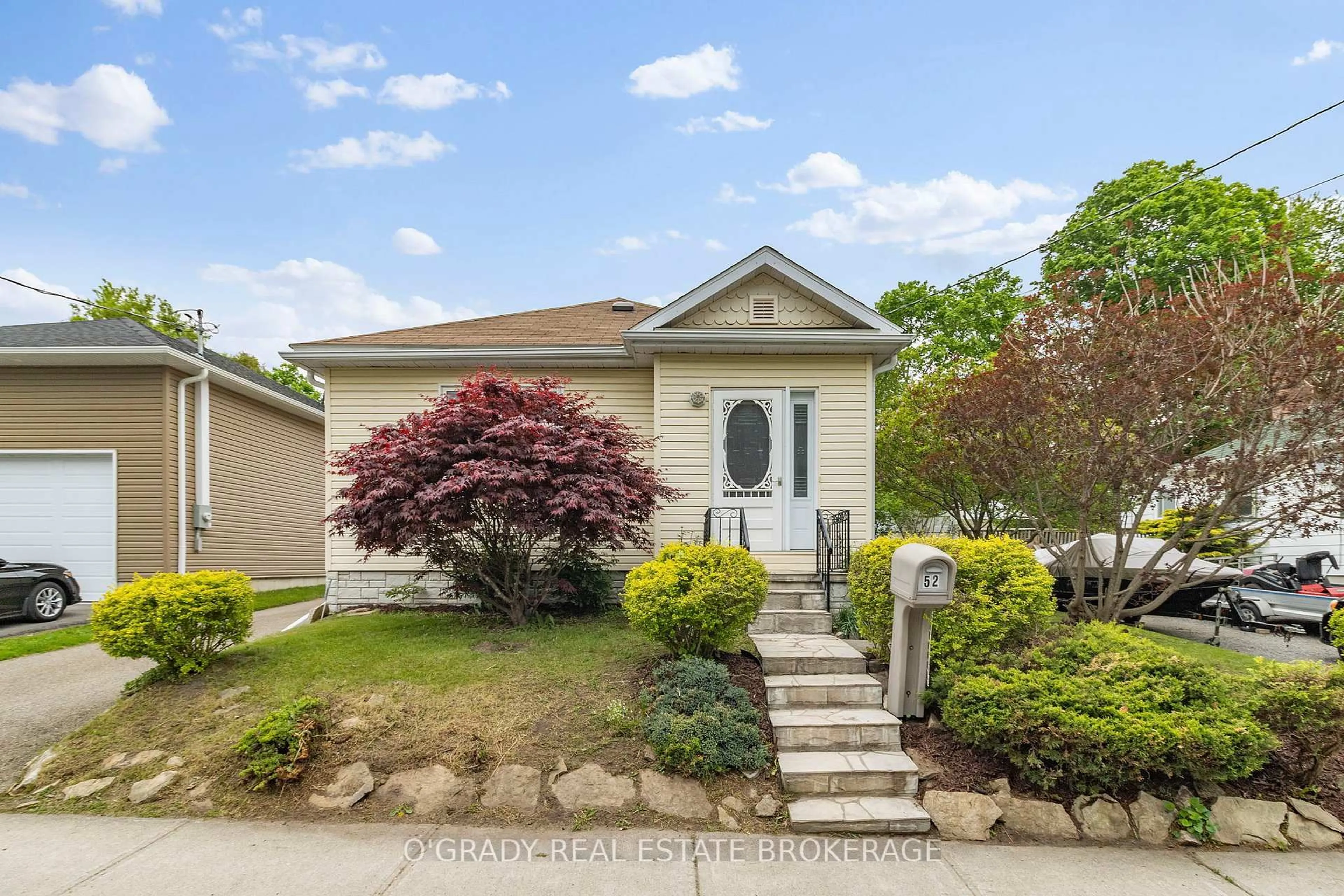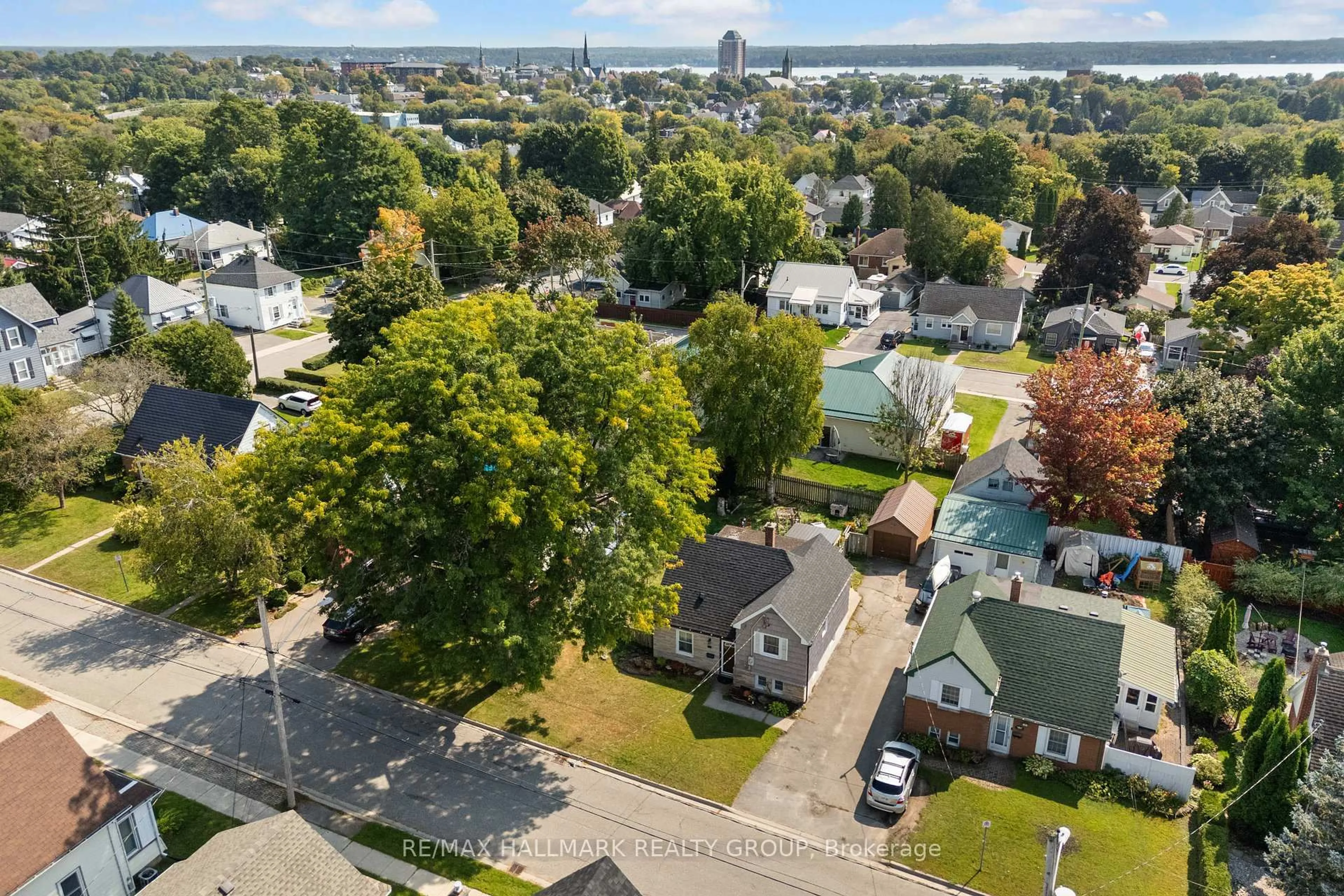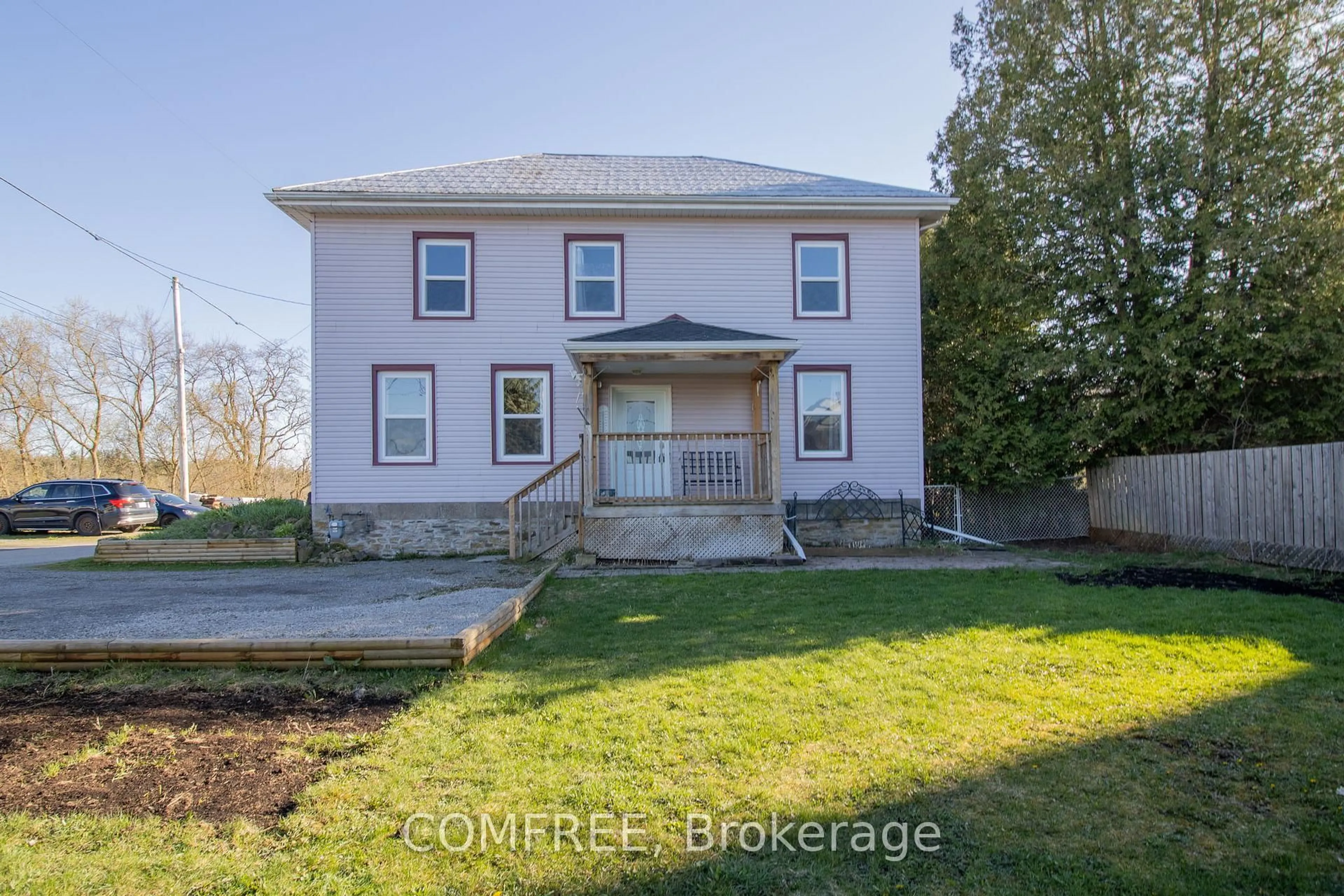Welcome to 96 Park Street, a delightful home that combines historic charm with modern updates! Nestled in a serene neighbourhood, this lovely property is just a stone's throw away from the stunning St. Lawrence River, downtown Brockville, and conveniently located near Highway 401 making it an ideal spot for both relaxation and easy commuting. As you step inside, you'll be greeted by spacious rooms that exude warmth and original character. This charming home features three generous bedrooms, providing plenty of space for family, guests, or a home office. The large living areas are perfect for entertaining friends and family or simply enjoying a cozy evening at home in front of the gas fireplace. The updated kitchen boasts modern appliances and ample counter space, making meal prep a breeze. Central air conditioning was installed in 2024 to keep you cool in the summer. One of the standout features of this home is its beautiful flower gardens, outdoor living areas, and picturesque views of Victoria Park across the street. Imagine sipping your morning coffee on the front porch, master bedroom balcony, or back deck and patio while enjoying the sights and sounds of nature right outside your door! With its perfect blend of historic charm and contemporary comforts, 96 Park Street is not just a house; it's a place to call home. Don't miss your chance to experience the best of Brockville living. Schedule your viewing today!
