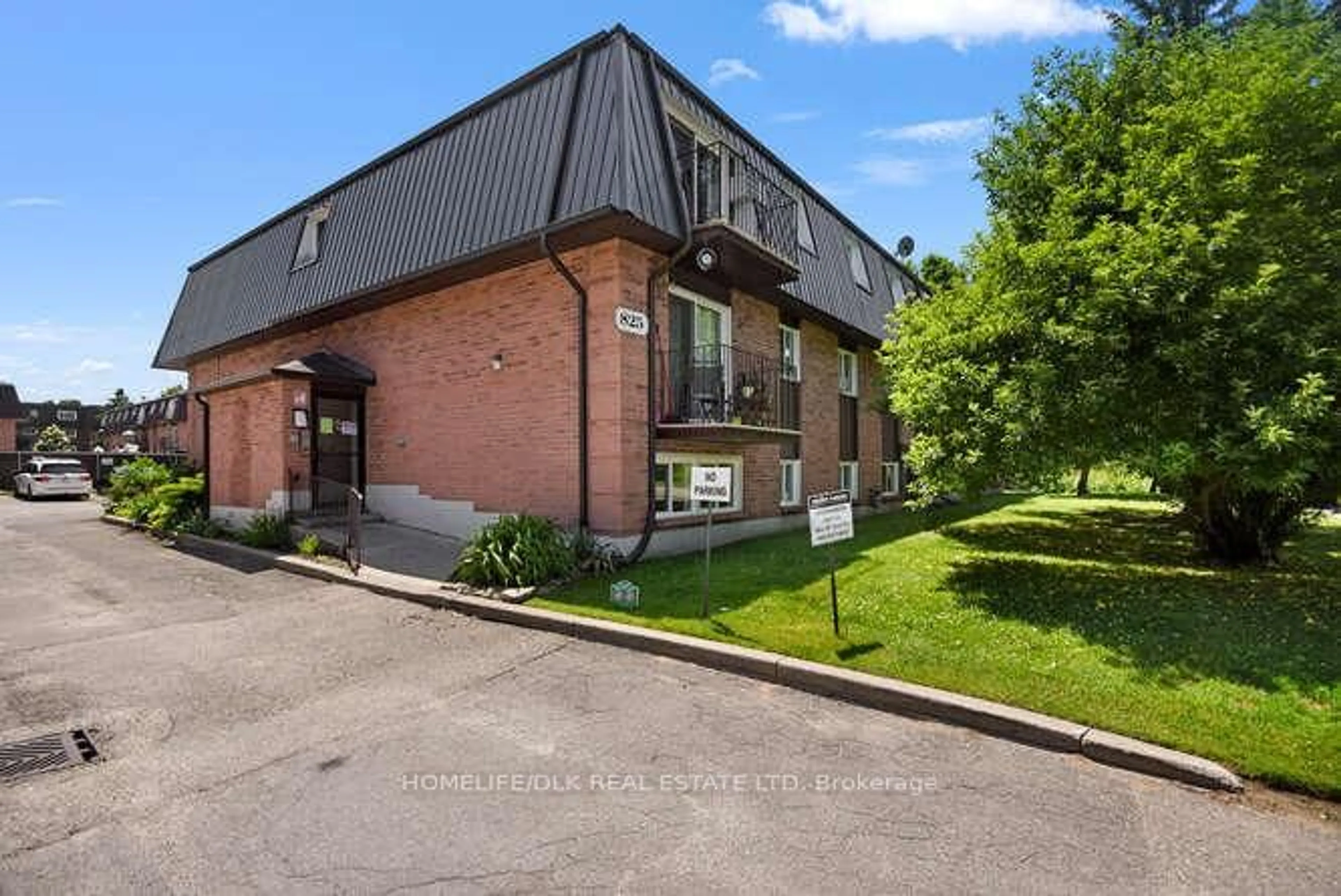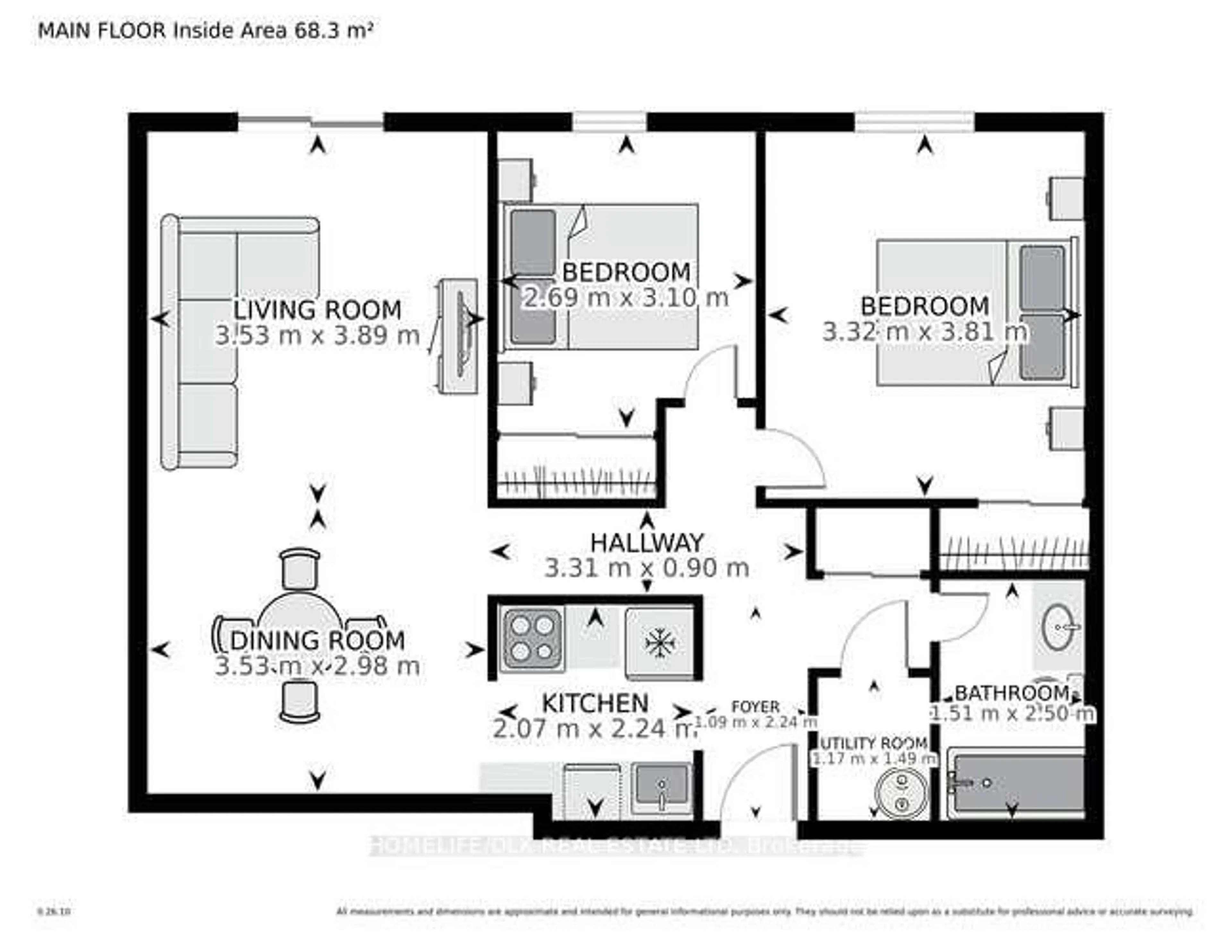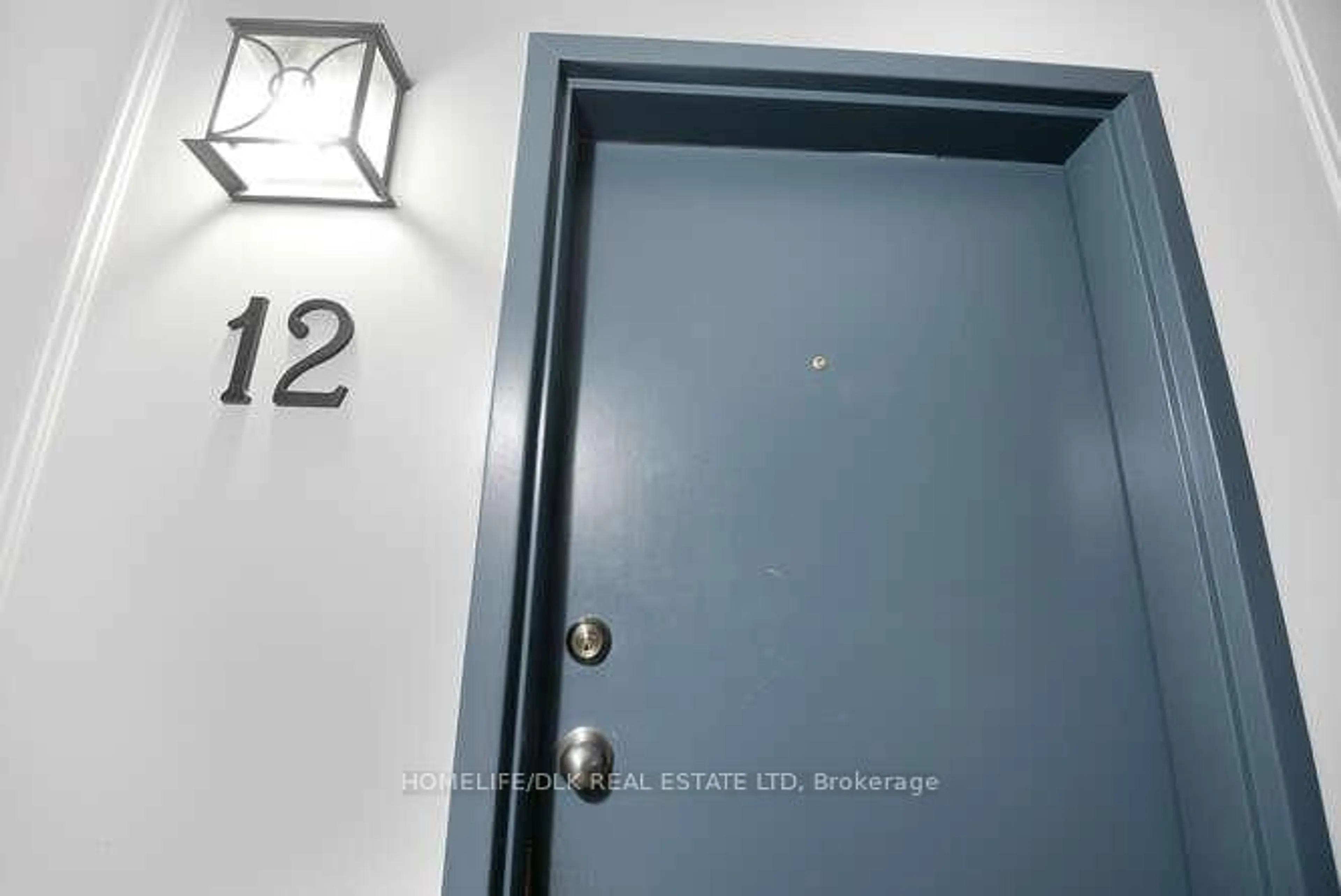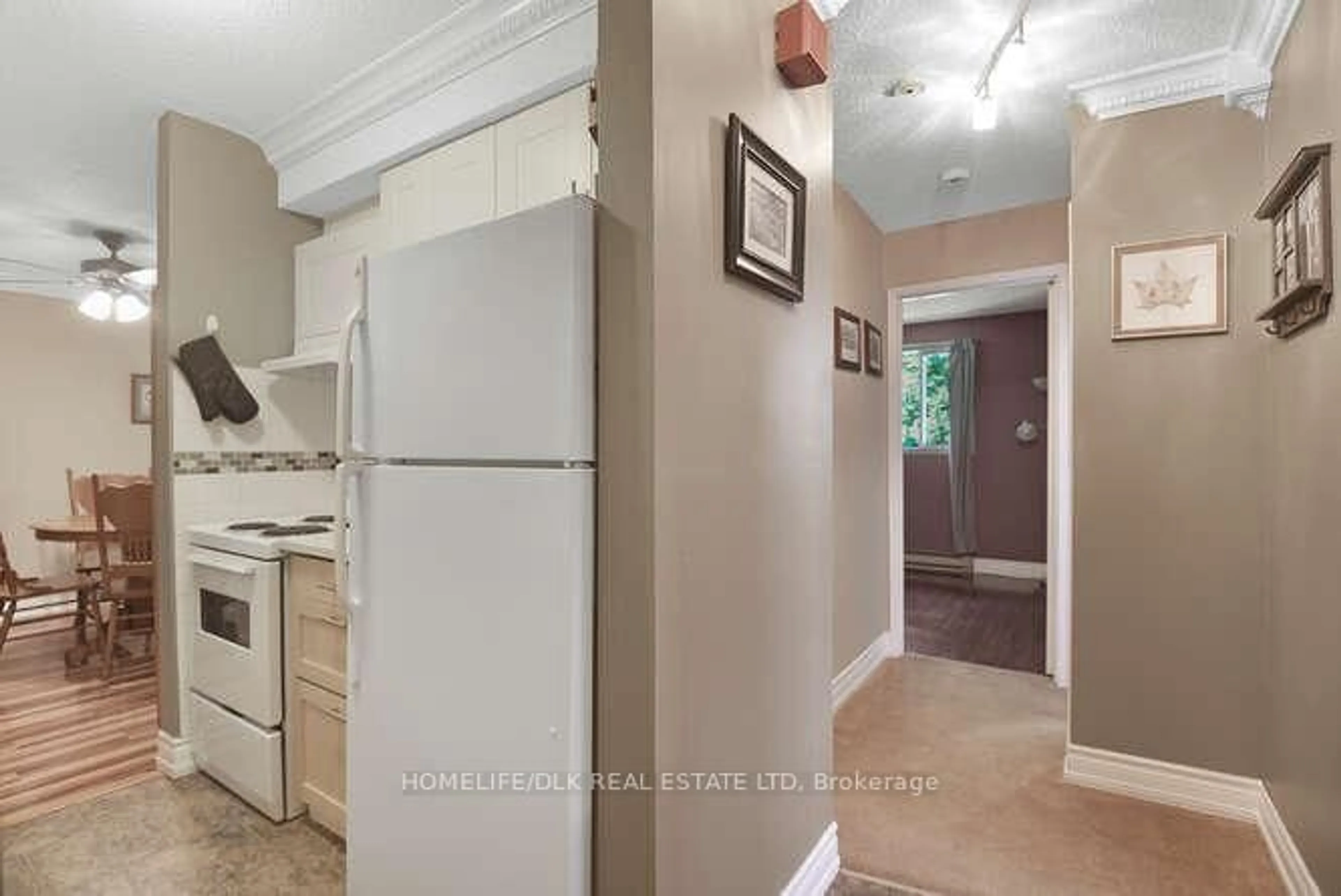825 Macodrum Dr #12, Brockville, Ontario K6V 6P6
Contact us about this property
Highlights
Estimated valueThis is the price Wahi expects this property to sell for.
The calculation is powered by our Instant Home Value Estimate, which uses current market and property price trends to estimate your home’s value with a 90% accuracy rate.Not available
Price/Sqft$244/sqft
Monthly cost
Open Calculator
Description
Welcome to this beautifully updated 2-bedroom, 1-bath end-unit condo, ideally located in a quiet end building in the desirable North End. Enjoy low-maintenance living with all the comforts of home and a true lock-and-leave lifestyle. Step inside to discover a tastefully renovated interior featuring a bright, modern galley kitchen with updated cabinetry, fixtures, and appliances - all included. Crown molding adds a refined touch to most rooms, while a cozy electric fireplace with a tiled hearth creates an inviting living space. The open-concept layout flows seamlessly to your private balcony, enhanced by a brand-new patio door. Located just minutes from all amenities, including shopping, dining, public transit, parks, and top-rated schools everything you need is right at your doorstep. Perfect for downsizers, first-time buyers, or those seeking a care-free lifestyle, this unit offers both comfort and convenience in a well-managed complex. Don't miss this rare and affordable end-unit opportunity!
Property Details
Interior
Features
Main Floor
Foyer
2.24 x 1.09Bathroom
2.5 x 1.514 Pc Bath / Tile Floor
Utility
1.49 x 1.51Kitchen
2.24 x 2.07Galley Kitchen / Crown Moulding
Exterior
Features
Parking
Garage spaces -
Garage type -
Total parking spaces 1
Condo Details
Amenities
Visitor Parking
Inclusions
Property History
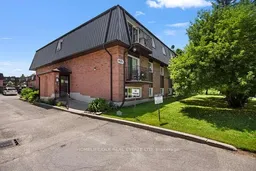 15
15
