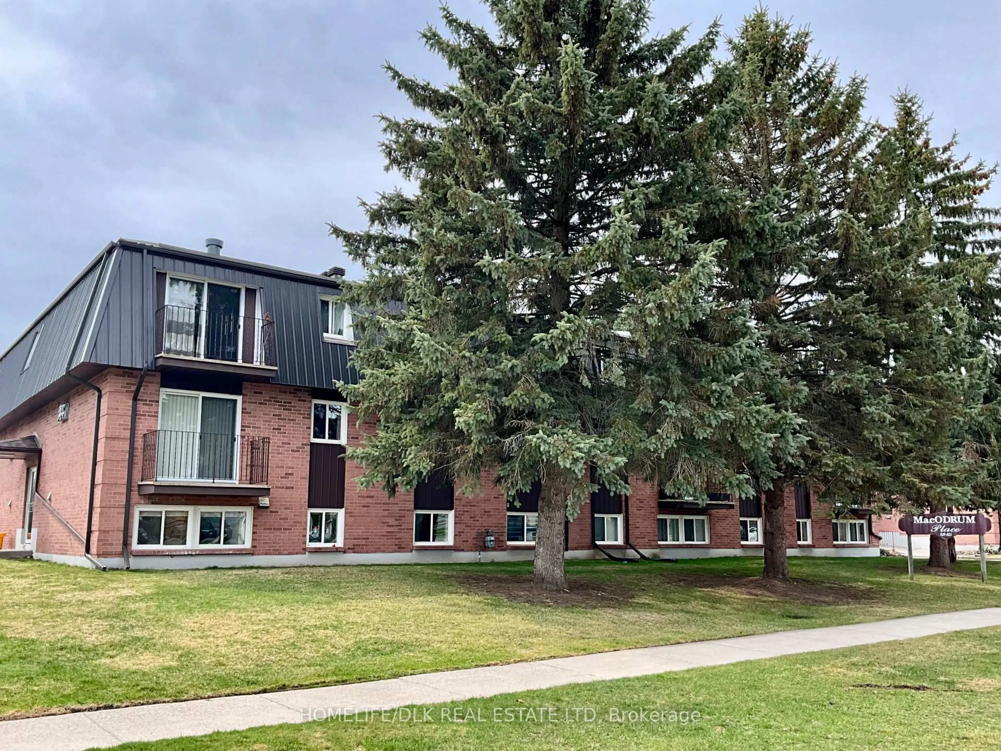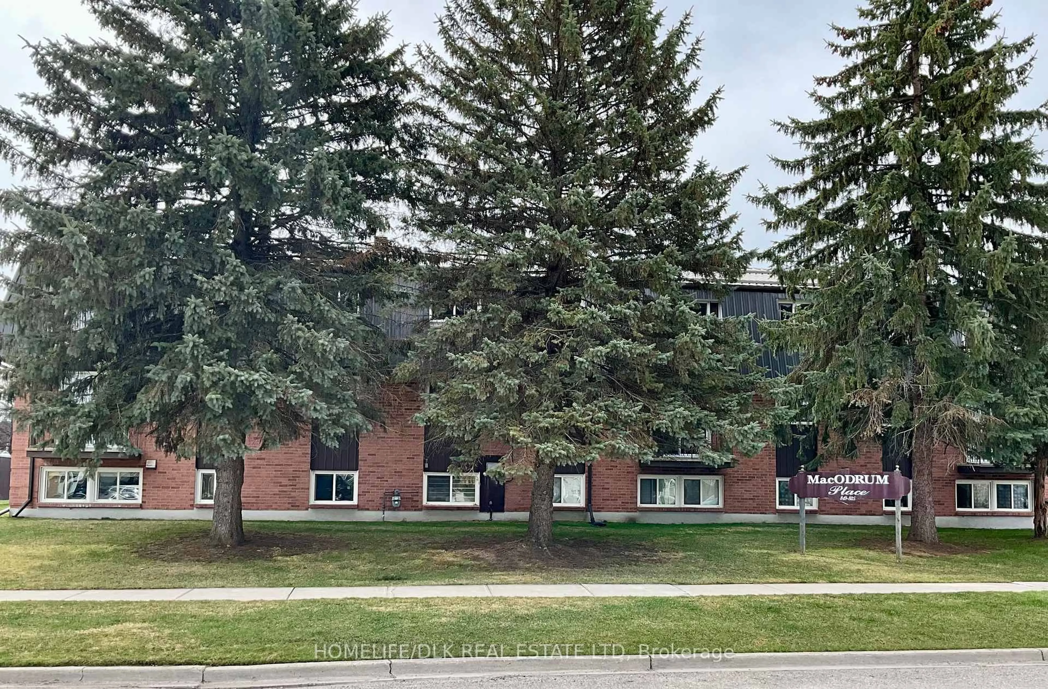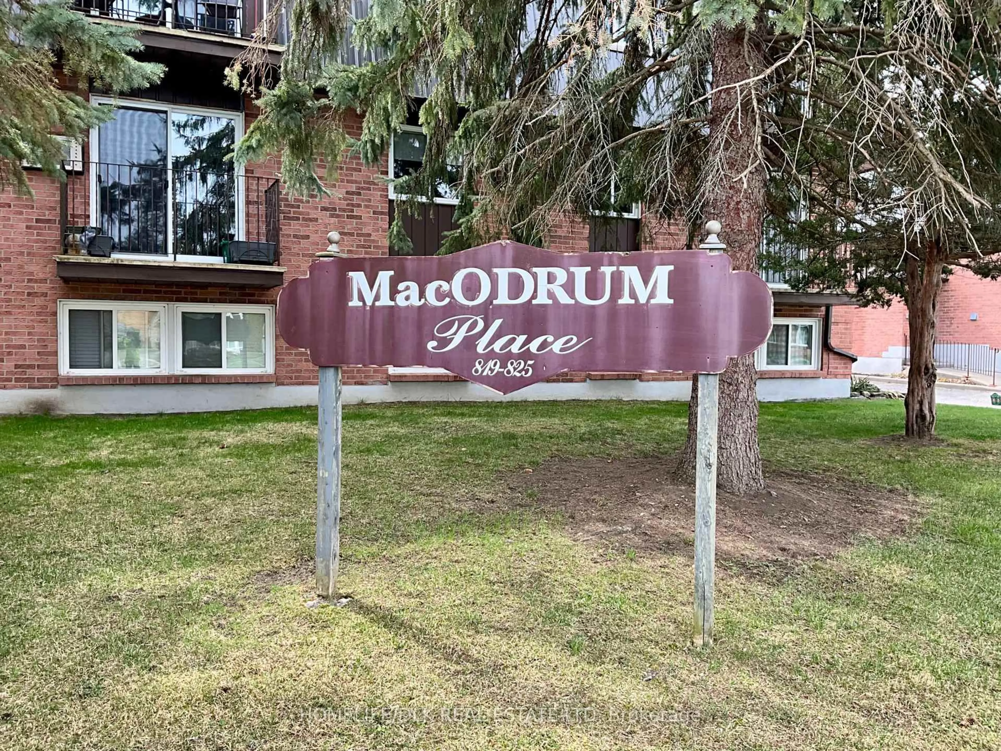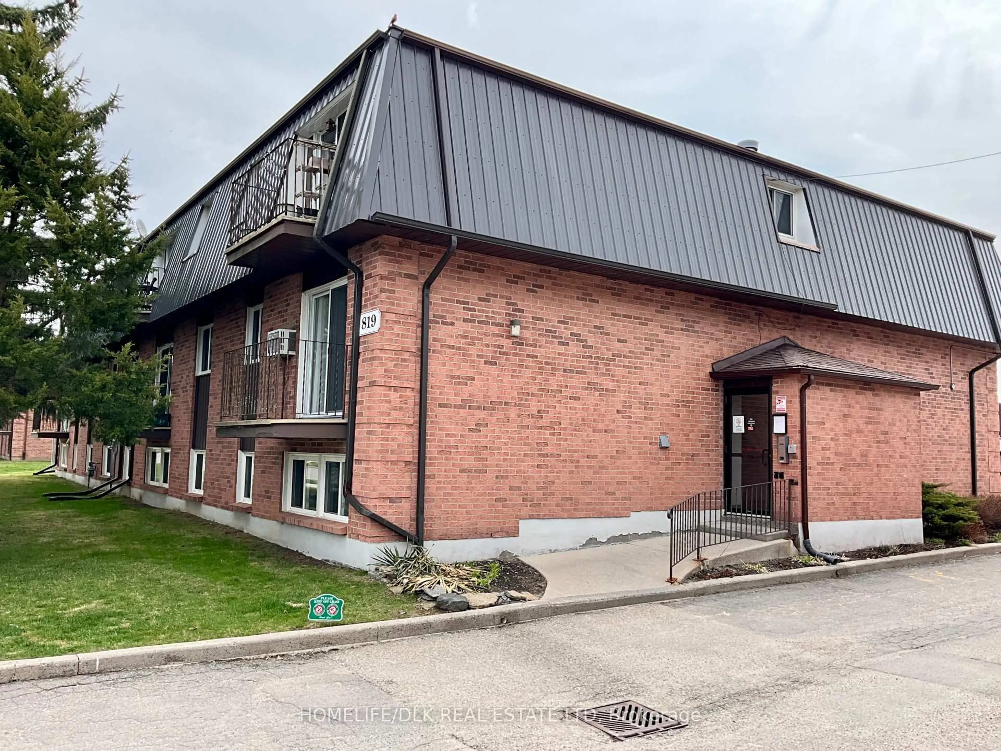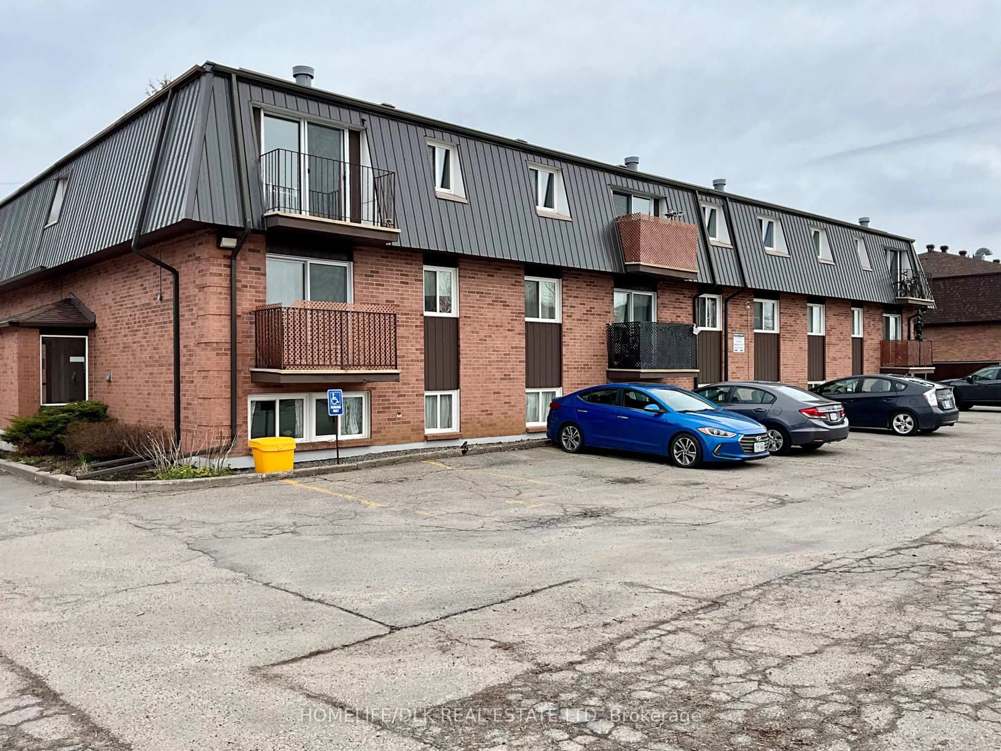819 Macodrum Dr #3, Brockville, Ontario K6V 6P6
Contact us about this property
Highlights
Estimated ValueThis is the price Wahi expects this property to sell for.
The calculation is powered by our Instant Home Value Estimate, which uses current market and property price trends to estimate your home’s value with a 90% accuracy rate.Not available
Price/Sqft$201/sqft
Est. Mortgage$644/mo
Maintenance fees$482/mo
Tax Amount (2024)$1,312/yr
Days On Market6 days
Description
Move-in ready 2 bedroom condo apartment in a well-maintained all brick building on a quiet street in north end Brockville. MacOdrum Place is a secure access building boasting many recent improvements including a newer metal roof & vinyl windows and is ideally situated just steps from schools, shopping, transit & recreation. Located on the lower level near the east entrance, this freshly painted 773sf unit features new flooring, a galley style kitchen with appliances included, open concept living and dining room with lots of natural light, 2 spacious bedrooms with double closets, a 4 pc bath, in unit storage and hot water tank (21). Assigned rear parking conveniently located only 2 spaces from the east entry door; access card laundry facility and an exclusive use locker are both situated next to this unit. A current Status Certificate is available-regular monthly condo fees cover water/sewer, building insurance, landscaping, snow removal, property management & reserve fund allocations; an extra parking spot is available for $25/month. As an added incentive, the seller has already paid all special assessments due. Immediate occupancy can be arranged. This gem is ideal for first-time buyers, investors or those looking to downsize-better not snooze on this one !
Property Details
Interior
Features
Main Floor
2nd Br
3.27 x 3.27Foyer
1.57 x 1.06Living
3.96 x 3.25Dining
3.27 x 2.74Exterior
Parking
Garage spaces -
Garage type -
Total parking spaces 1
Condo Details
Amenities
Visitor Parking
Inclusions
Property History
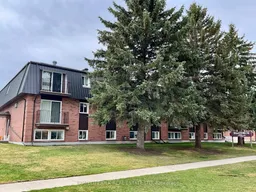 30
30
