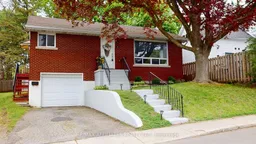Welcome to 71 Ormond Street, a beautifully maintained brick bungalow that offers comfort, style, and convenience in one perfect package. This move-in-ready home is ideally located just steps from the Brockville General Hospital and Brockville Collegiate Institute, making it an unbeatable choice for families, healthcare professionals, or anyone seeking easy access to amenities. Enjoy the ease of one level living including a bright and airy living room with large windows, a spacious kitchen with oak cabinetry and access to a side deck, a large primary bedroom with double closets, and two additional bedrooms. The third bedroom is currently being used as a formal dining room, providing flexibility to suit your familys needs. The lower level has a large recreation room with room for games or exercise and utility room with plenty of room for laundry & storage. The single attached garage, updated roof shingles (2023) & private fenced backyard - providing an ideal setting for outdoor relaxation or family fun, complete this wonderful property! Dont miss your chance to make this charming bungalow your forever home. Book a showing today before its gone! Utility costs are water $156.73 every 3 months, Hydro is $83/mo. and Enbridge is $94/mo., there is also a water heater rental of $29.99 through Enercare
 23
23


