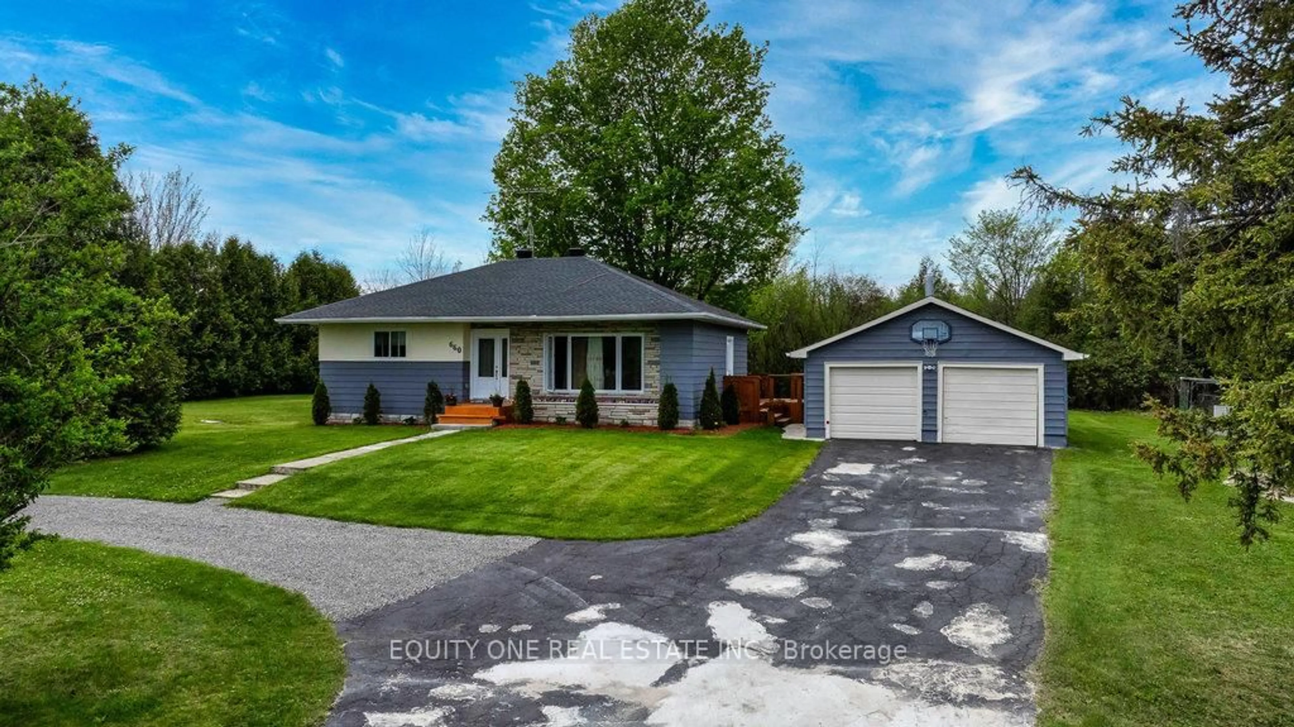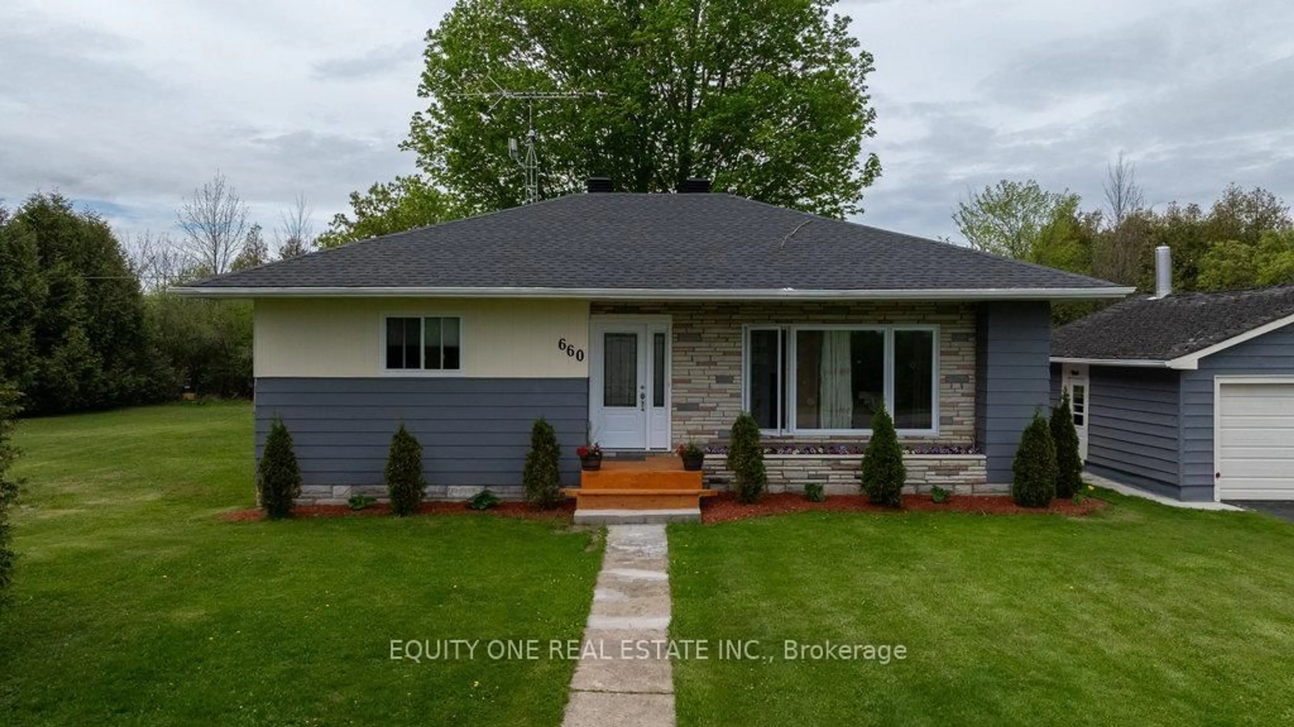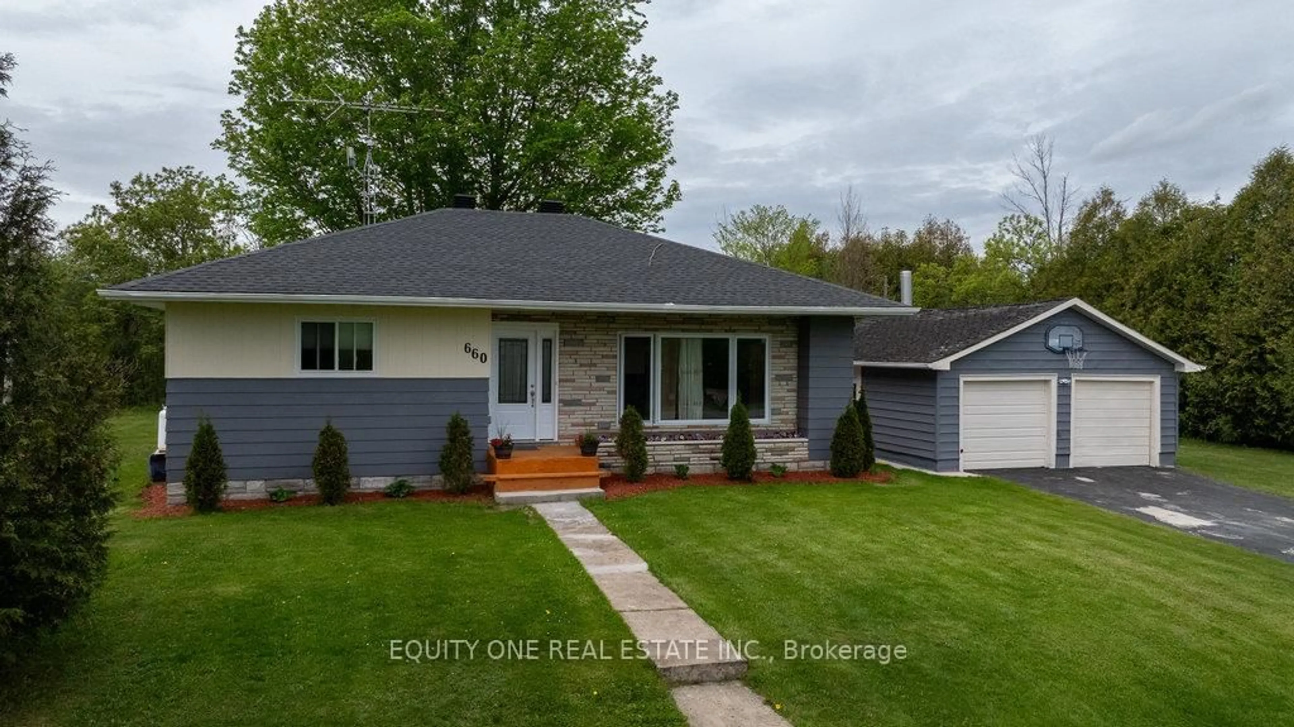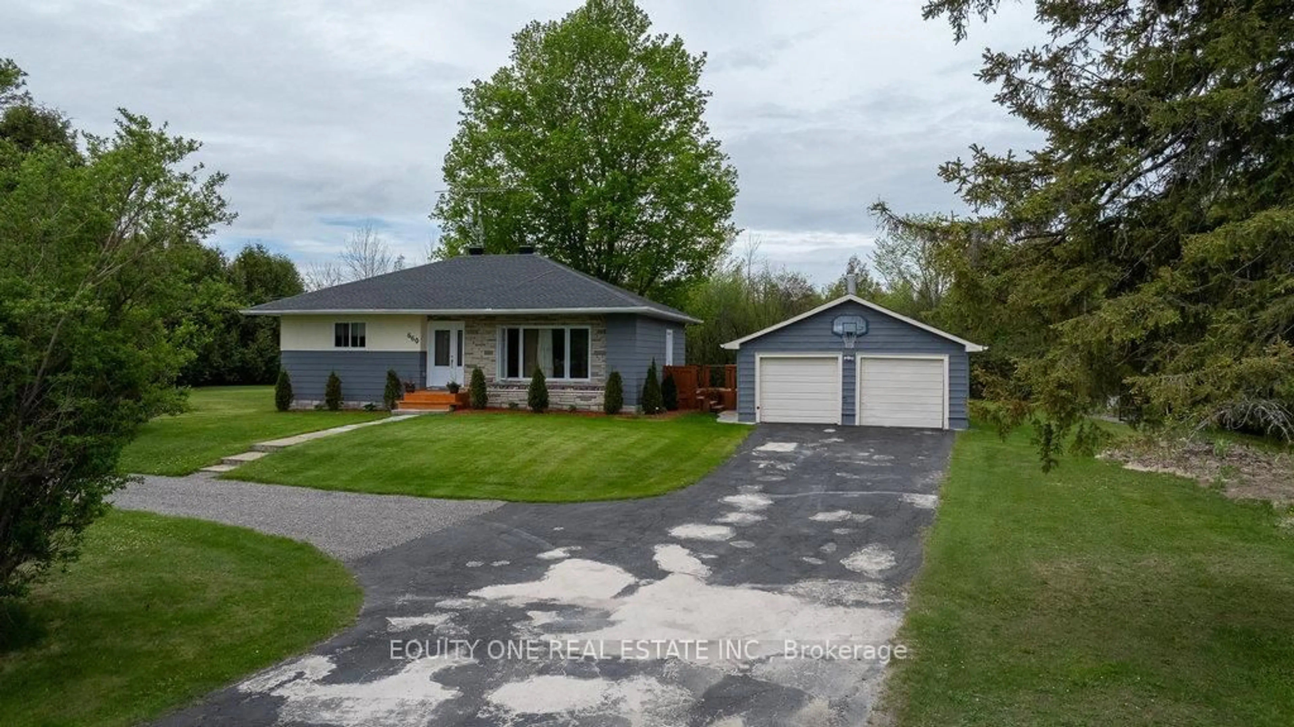660 County 29 Rd, Elizabethtown-Kitley, Ontario K0G 1G0
Contact us about this property
Highlights
Estimated ValueThis is the price Wahi expects this property to sell for.
The calculation is powered by our Instant Home Value Estimate, which uses current market and property price trends to estimate your home’s value with a 90% accuracy rate.Not available
Price/Sqft$433/sqft
Est. Mortgage$2,362/mo
Tax Amount (2024)$2,073/yr
Days On Market13 hours
Description
Welcome to this well-maintained and beautifully updated 3-bedroom detached bungalow, set on a spacious and landscaped lot with gorgeous curb appeal and a circle driveway plus 2 entrances. Located just 15 minutes from Smiths Falls, this solid home offers comfort, functionality, and charm, perfect for families, retirees, or anyone seeking peaceful rural living with modern convenience. Step inside to a warm and inviting large living room, ideal for family gatherings and relaxation. The eat-in kitchen was fully renovated in 2016 and features updated cabinetry, stylish backsplash, a double stainless-steel sink, and ample counter space. Hardwood flooring runs throughout the home, with tile in the foyer and bathroom for a clean and durable finish.The home includes 3 good-sized bedrooms, a full updated bathroom and many smart, energy-efficient upgrades. The exterior of the home were repainted in 2023/2024 giving the home and detached garage shine with renewed curb appeal. You'll love the outdoor living options, including a new front porch (2024), a large side deck with double steps (2022), and a covered entertaining space behind the garage complete with a Murphy table, outdoor curtains, and lighting perfect for all-weather gatherings. A detached two-car garage with 100 amp service offers ample room for vehicles, storage, or hobbies. With impressive updates, stunning outdoor spaces, and proximity to Smiths Falls, this is a move-in ready gem you wont want to miss.
Property Details
Interior
Features
Main Floor
Living
5.303 x 3.87Kitchen
3.84 x 2.471Eat-In Kitchen
Primary
4.693 x 2.9872nd Br
2.468 x 2.651Exterior
Features
Parking
Garage spaces 2
Garage type Detached
Other parking spaces 8
Total parking spaces 10
Property History
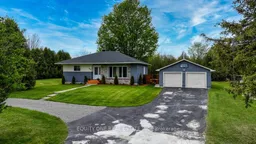 38
38
