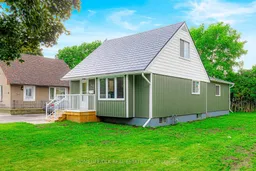This amazing home will check a lot of boxes for many buyers with its central Brockville location, recent interior and exterior makeover, main level primary suite addition, new kitchen and appliances and a partially finished lower level awaiting your personal touch. Totally low maintenance exterior with recently installed board and batten vinyl siding, vinyl windows, eavestrough with leaf guards, metal shingle roof with 50 year warranty, Amish shed for use as storage or a workshop, BBQ gas connect, new covered decks at the front and side, paved driveway with parking for at least 3 cars. You will immediately be impressed with the tasteful and neutral decor and the just completed contemporary interior improvements including a gleaming modern white kitchen by Paul Graham Custom Cabinets, brand new stainless refrigerator, stove and microwave, luxury vinyl flooring throughout, new lighting fixtures and ceiling fans, updated powder room and 4 piece bath with private access to the main floor primary bedroom featuring a walk in closet plus 2 additional closets with mirrored doors. This bonus room is bright and open and could be considered for a family room, home office or studio. A very neat and tidy upper level with 2 bedrooms and spacious storage plus a full basement with tile ceiling, subfloor and wall panelling in place-make it your own space with very little effort. The laundry/utility room offers a natural gas furnace (17) with central air, worry free rental hot water tank and a washer and dryer. Immediate occupancy is available-arrange your viewing soon!
Inclusions: All attached light fixtures, refrigerator, stove, microwave, washer, dryer, bathroom mirrors, central air, Amish shed
 38
38


