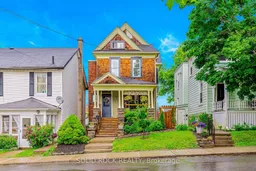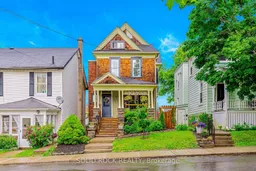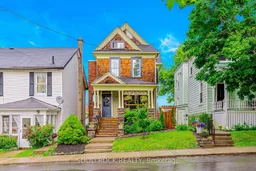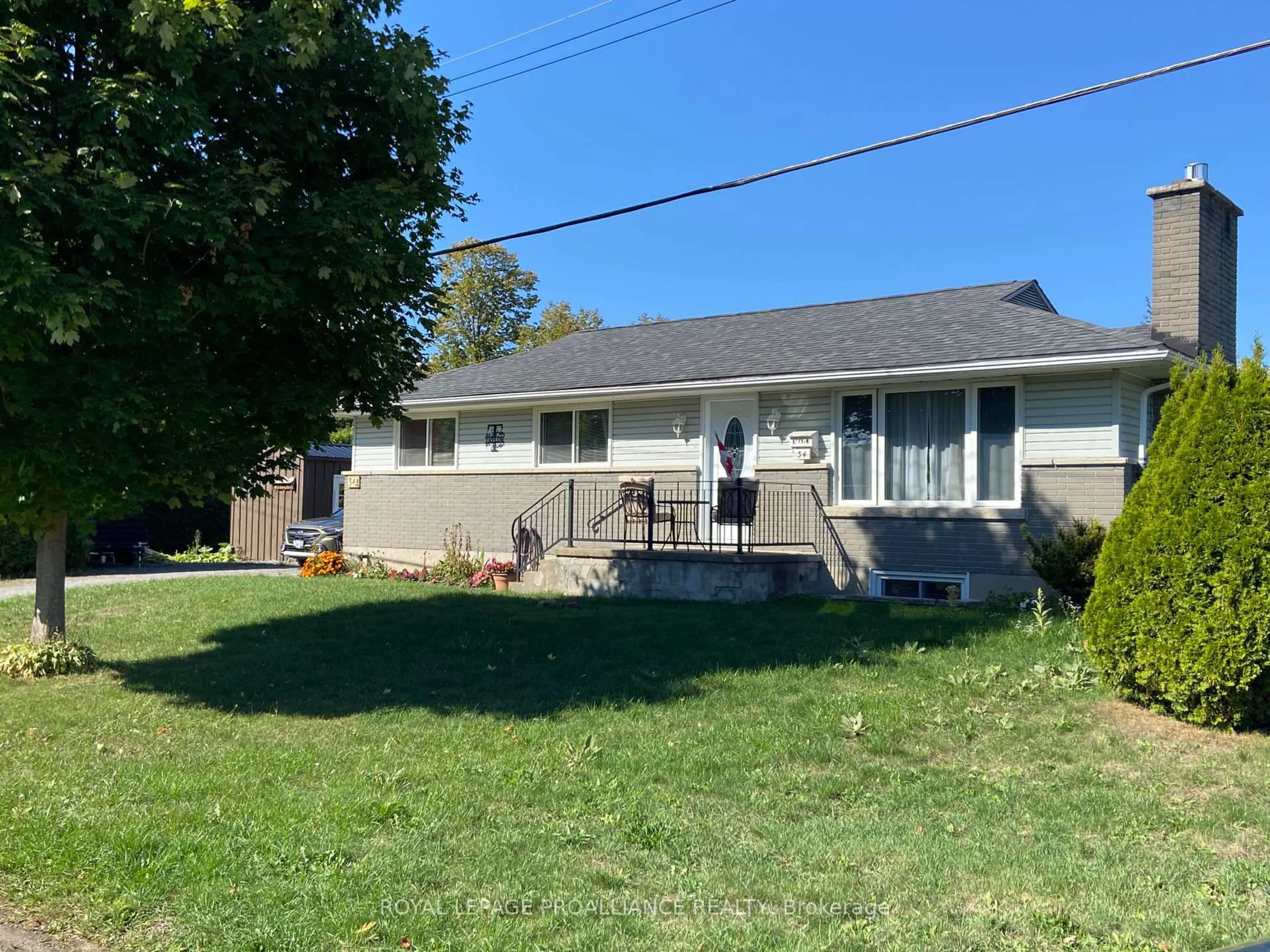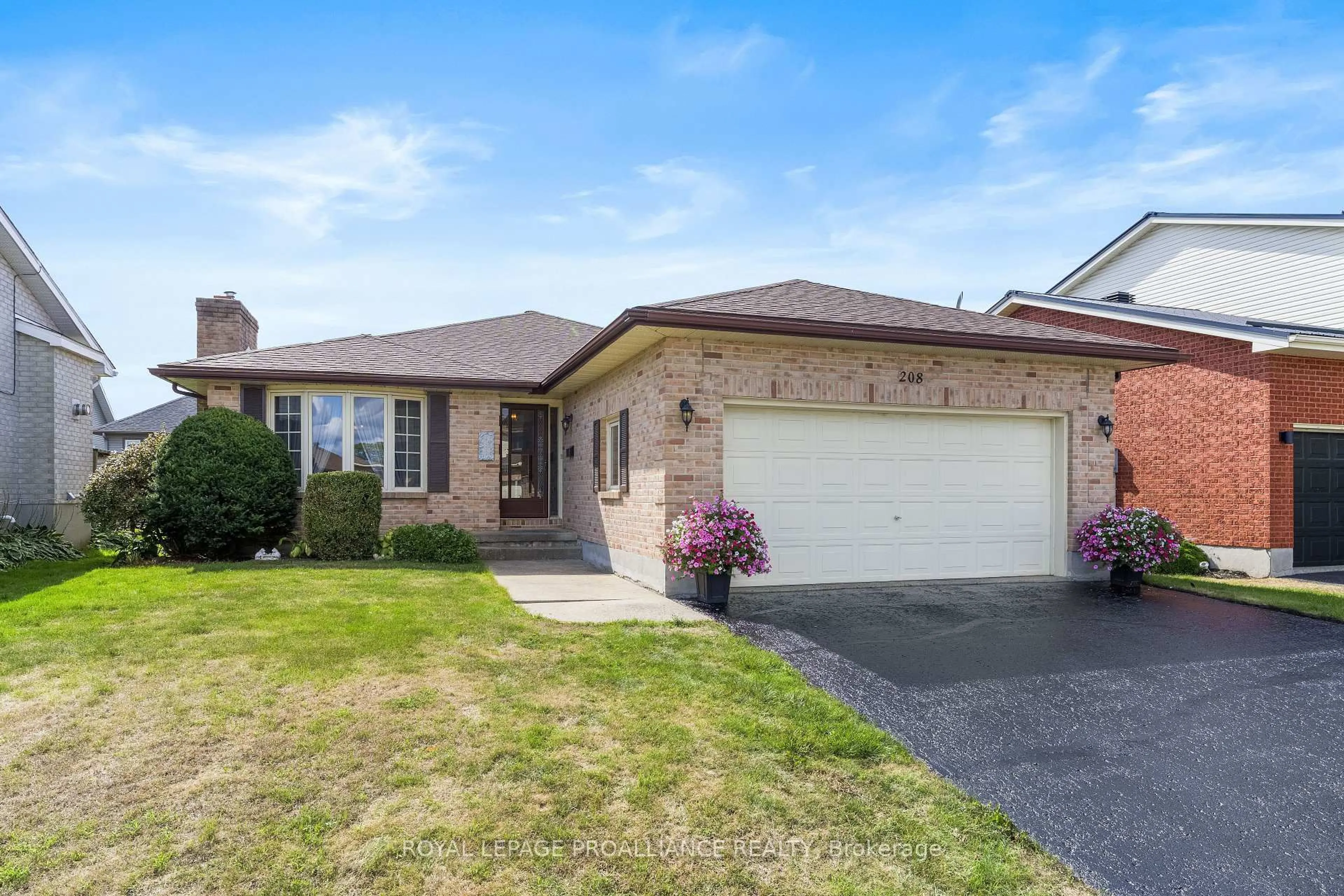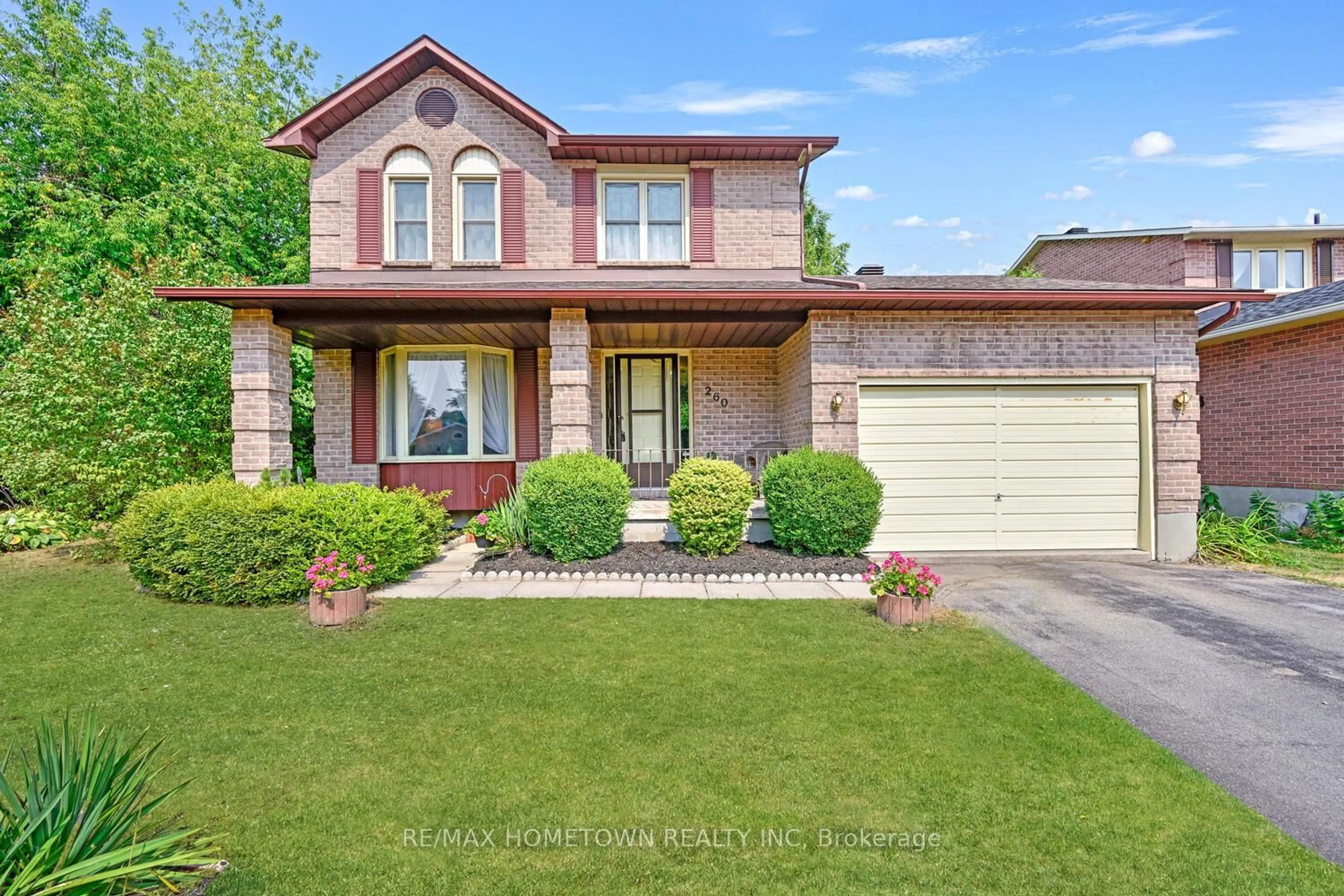Unique, stylish, and full of character, 53 Wall Street delivers city living with small-town soul. If you've been dreaming of a home that's brimming with charm and personality but doesn't tie you down with endless chores, this could be your match. Located in Brockville's Historic District, you're right where the action is, mere steps from the majestic St. Lawrence River, the Brock Trail, Canadas oldest Railway Tunnel, local shops, cafes, and restaurants. Walking distance to the hospital, schools, and parks, you can enjoy a lifestyle of convenience where everything you need is right outside your door. Forget the lawnmower! The fully fenced courtyard with beautiful garden trellis and interlock stone gives you a private outdoor escape without the upkeep. Inside, vibrant splashes of colour, warm hardwood floors and an open-concept layout create a welcoming flow. The living and dining areas are bright and social, perfect for everything from a cozy night in to a friends-around-the-table kind of evening. The kitchen mixes function with fun: granite counters, stainless steel appliances, a full pantry, and an oversized island made for sharing laughs as much as sharing food. A tucked-away powder room with laundry keeps life practical without breaking the vibe. Upstairs, the primary suite is its own retreat with a private ensuite, while two additional bedrooms pop with colour and charm. Bathrooms are updated with rustic-modern details like wood accents and bold finishes. The third-floor loft is a flexible gem: home office, art studio, guest hideaway, or the coolest kid clubhouse in town. Downstairs, the basement adds practical space for storage, hobbies, or a home gym. This is your chance to trade the lawn mower for morning coffee on King Street and sunset walks by the river, so skip the yard work, and make downtown your playground. Its time to choose wandering over weeding, leisure over labour, and adventure over agenda; that's life at 53 Wall Street, and it's beautiful.
Inclusions: Fridge, Stove, Dishwasher, Microwave, Hood Fan, Washer, Dryer, Wine Fridge, Window dressings and blinds, Light Fixtures, Mirror in main level bathrooms, Carbon Monoxide Detector, Smoke Detector, Outdoor storage unit
