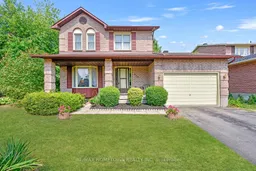North-End Brockville 3-Bed, 1-4pc, and 2-2pc Bath Family Home on a Double Lot with Attached Garage. Located in the sought-after north end of Brockville, this 1,474 sq. ft., two-story home has had just one owner and offers a large, private backyard perfect for family living. Step inside to a spacious foyer that leads into a bright living/dining room combination, ideal for entertaining guests. The eat-in kitchen opens to a cozy main-floor family room, allowing you to keep an eye on the kids while preparing meals. Patio doors lead directly to the backyard, an excellent space for children, pets, or even a future pool. A 2-piece bathroom is conveniently located on the main level, just steps from the living areas. Upstairs, you'll find a generous primary bedroom with a 2-piece ensuite, along with two additional bedrooms and a full 4-piece bath. The lower level houses the laundry area and offers a blank canvas for your finishing touches. Create a rec room, gym, or home office to suit your lifestyle. Additional features: Attached single-car garage Large, private lot, Quick closing available--be settled in before the new school year! A fantastic opportunity to own in one of Brockville's most desirable neighborhoods. Book your viewing today!
 35
35


