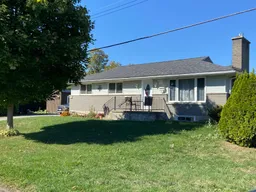This well maintained, carpet free bungalow, connected to city water & sewer system, on oversize 121 ft wide x 96 ft lot, surrounded by privacy hedge, is located close to shopping, schools, restaurants in the north end of Brockville on a quiet street. Offering 3 bedrooms & 4 piece bath on main level, L-shape living/dining room, with patio doors to 20 ft x 11 ft deck, hardwood flooring, living room has brick fireplace surround with natural gas fireplace insert (2024), ductless wall unit air conditioning. Newer kitchen (10 yrs approx) with new natural gas range (December 2024) refrigerator, dishwasher, microwave/fan, breakfast bar. Basement offers Family Room with natural gas stove, 3 piece bath, large 4th bedroom or study. 40 year Roof shingles (10 years ago), R40 attic insulation replaced (4 years) 200 amp electric breakers. Private yard with brick patio, garden shed, 20ft x 11ft Deck. 2024 costs for Electric $1562, Natural gas $1059. 2 sump pumps.The current owners have enjoyed and taken good care of this home since 1987.
Inclusions: Gas range, refrigerator, dishwasher, microwave/fan unit, drapes in living/dining rooms, gas fireplaces, wall air conditioner, central vacuum & attachments, sump pumps, garden shed, All "as is."
 37
37


