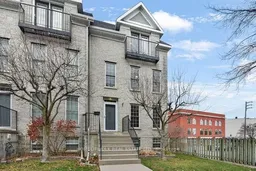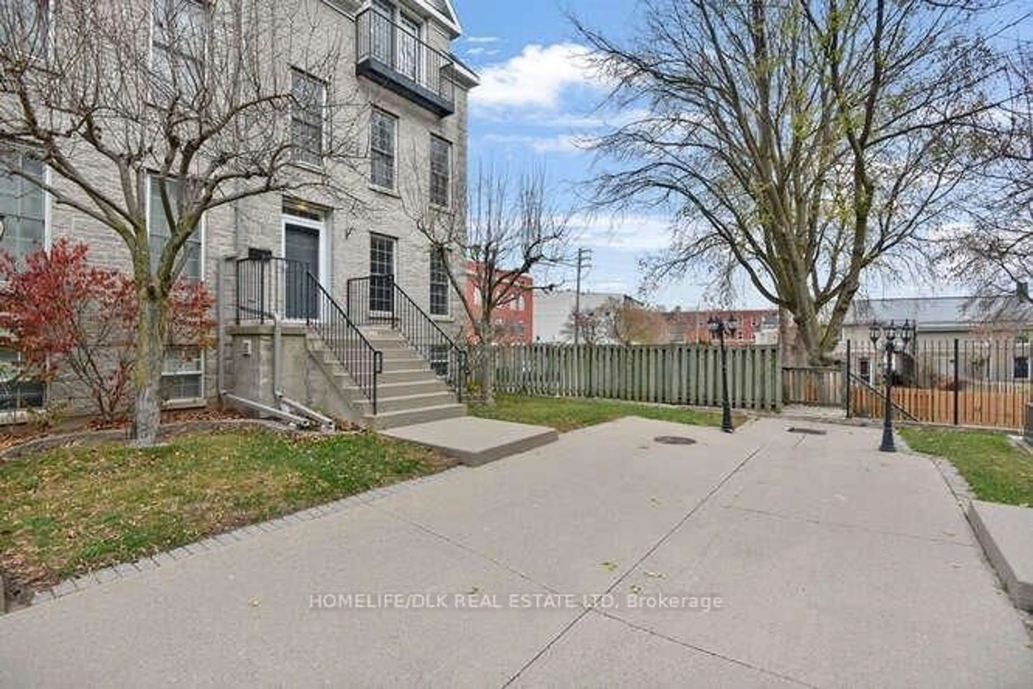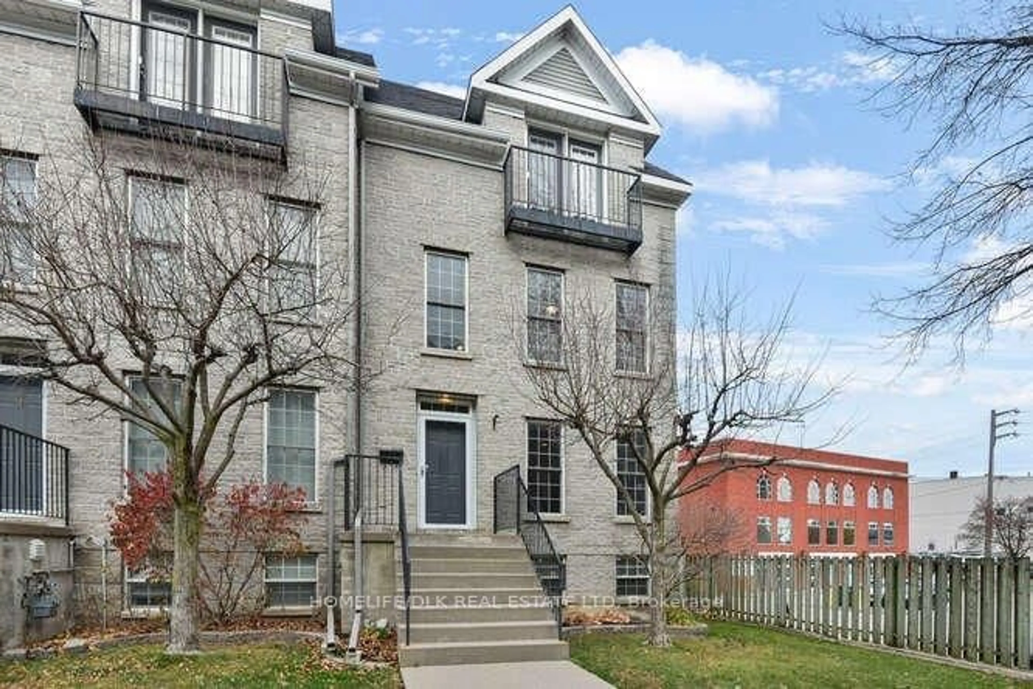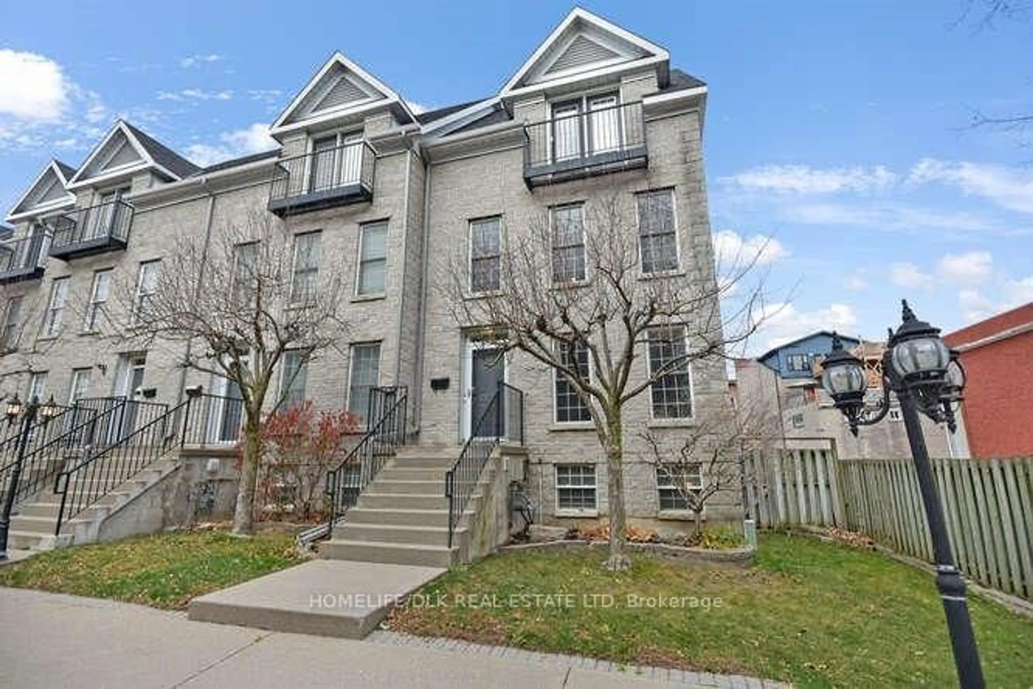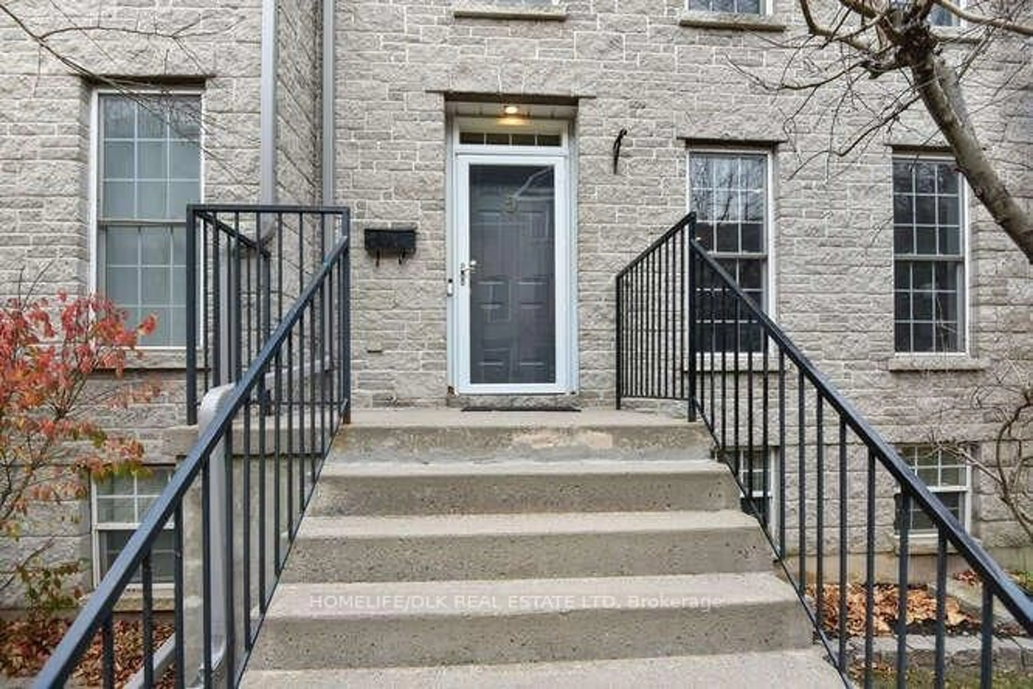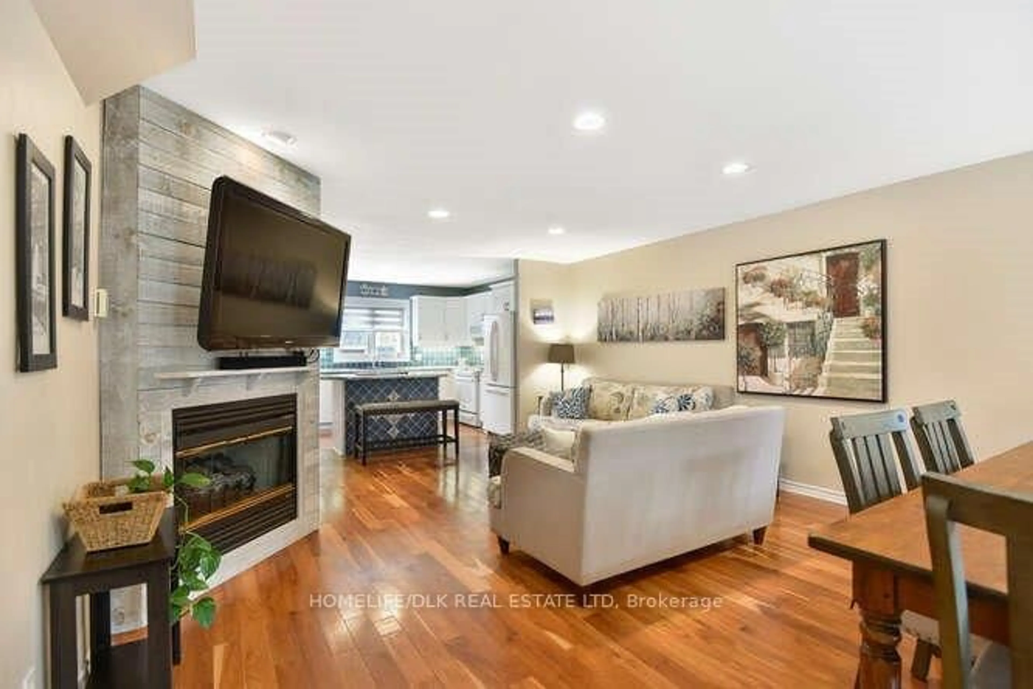5 Sherman Lane, Brockville, Ontario K6V 7M1
Contact us about this property
Highlights
Estimated ValueThis is the price Wahi expects this property to sell for.
The calculation is powered by our Instant Home Value Estimate, which uses current market and property price trends to estimate your home’s value with a 90% accuracy rate.Not available
Price/Sqft$269/sqft
Est. Mortgage$2,576/mo
Tax Amount (2024)$5,403/yr
Days On Market3 days
Description
SoHo-Esque Walk Up...........This absolutely stunning 3 storey, end unit townhome must be seen to be truly appreciated. The main level boasts open concept living room/dining room/kitchen, hardwood floors throughout and is perfect for entertaining. The 2pc bath, large pantry and access to the back deck/patio area add to this level's convenience. Upstairs you'll find a full bath and a bedroom with a multi-use space that could be bedroom, office or family room. This level also includes stackable washer/dryer connections. Continue upstairs to your primary bedroom complete with a step out balcony, walk in closet and 3pc ensuite. The basement includes a full size finished rec room and another bedroom. Outside offers a large patio including a hottub and access to your double car garage. In addition to all this, you own 1/10 of the common area park, just steps away. Located in the heart of the downtown core and walking distance from all amenities such as restaurants, parks, shopping and the St.Lawrence River.
Property Details
Interior
Features
Exterior
Features
Parking
Garage spaces 1
Garage type Detached
Other parking spaces 1
Total parking spaces 2
Property History
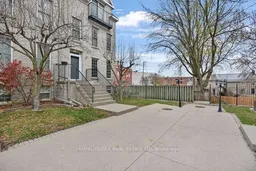 30
30