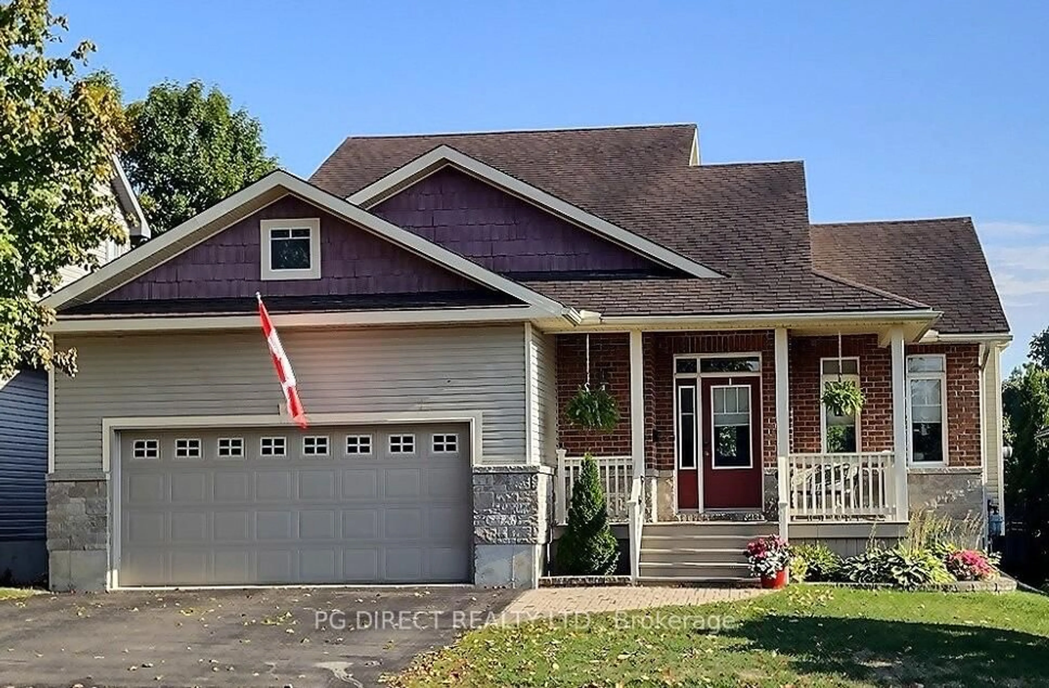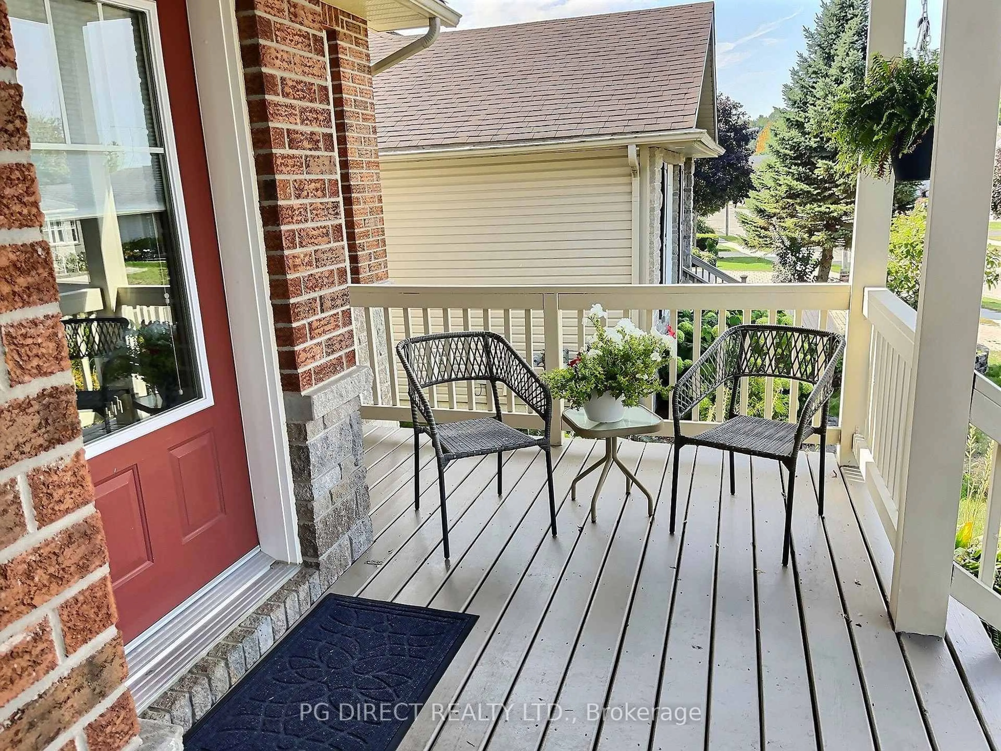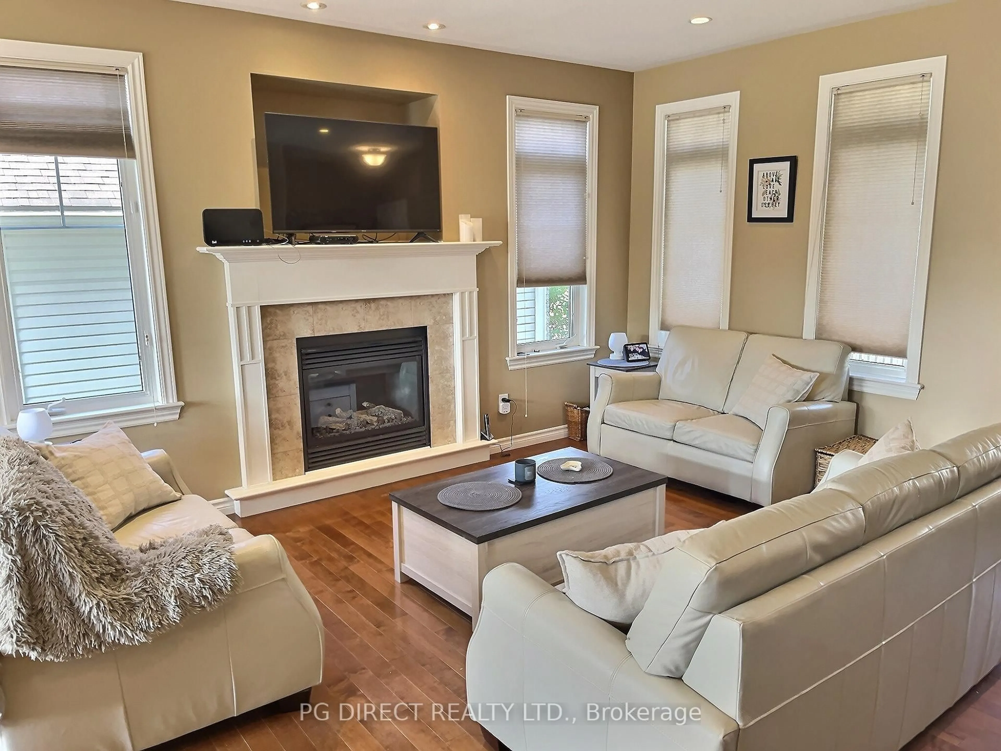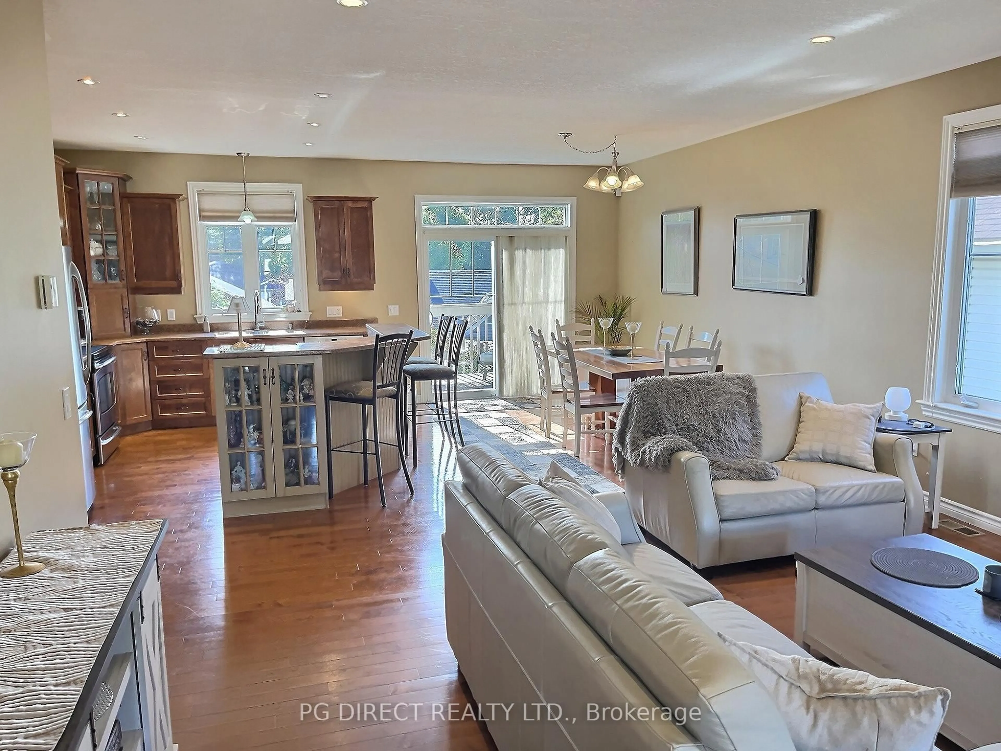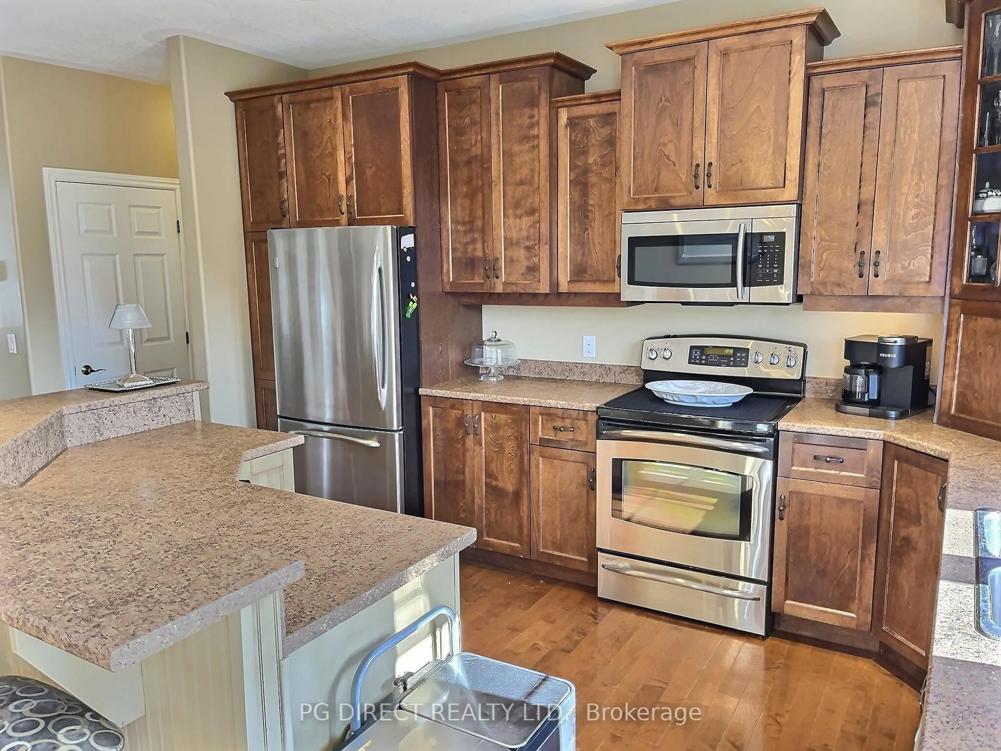403 Brock St, Brockville, Ontario K6V 6E8
Contact us about this property
Highlights
Estimated valueThis is the price Wahi expects this property to sell for.
The calculation is powered by our Instant Home Value Estimate, which uses current market and property price trends to estimate your home’s value with a 90% accuracy rate.Not available
Price/Sqft$314/sqft
Monthly cost
Open Calculator
Description
Visit realtor website for additional information. This stunning 3-bedroom, 3.5 bath home offers a perfect blend of luxury and convenience. This home has great curb appeal and is located in a friendly, tree-lined neighborhood in a quiet residential area with parks, walking trails, the St. Lawrence River, shopping, restaurants and the Brockville Country Club nearby. A charming front porch sets the tone as you step inside to a bright open-concept main level filled with lots of natural light. Enter the living room that serves as a central gathering place that is ideal for hosting family and friends with seamless flow through the dining room to the rear deck. Imagine cuddling up to a cozy fireplace with coffee and a good book. The kitchen has a two-tiered island with a breakfast bar and plenty of cupboard and counter space. Included are the stainless-steel appliances with a built-in microwave. The main floor also features a large primary retreat with a fireplace, walk-in closet and ensuite with double vanity. There is also a convenient main floor laundry room with access to the two-car garage. This floor also includes a handy powder room. On the second level, you will find two good-sized bedrooms with a Jack and Jill bathroom featuring a separate area that includes a shower and toilet. There is also a handy linen closet on this floor. On the lower level discover an expansive family room with a fireplace, games room with a wet bar and a peninsula with seating. There is also a handy three-piece bathroom. This room has endless possibilities for entertaining and enjoying some family fun. Off the family room is a walk-out to a patio and a fenced-in private oasis. The property also includes a double garage with a paved driveway.
Property Details
Interior
Features
Lower Floor
Games
8.33 x 4.04Family
6.78 x 4.72Bathroom
2.74 x 1.933 Pc Bath
Exterior
Features
Parking
Garage spaces 2
Garage type Attached
Other parking spaces 2
Total parking spaces 4
Property History
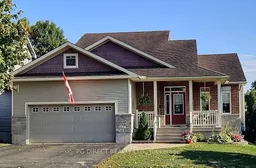 19
19
