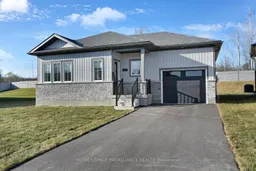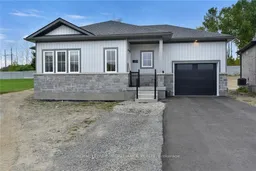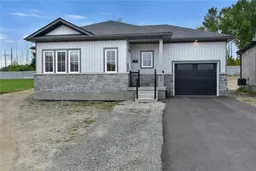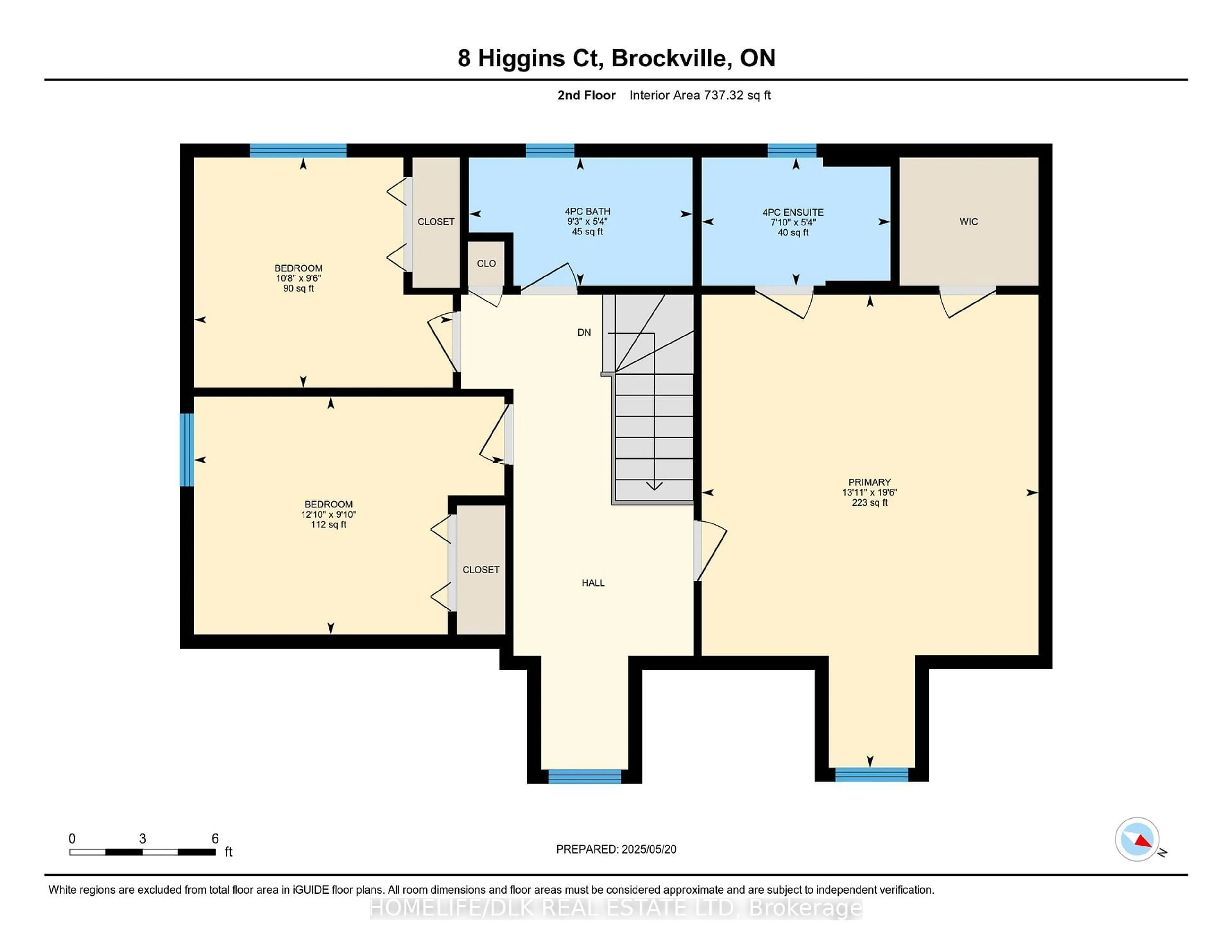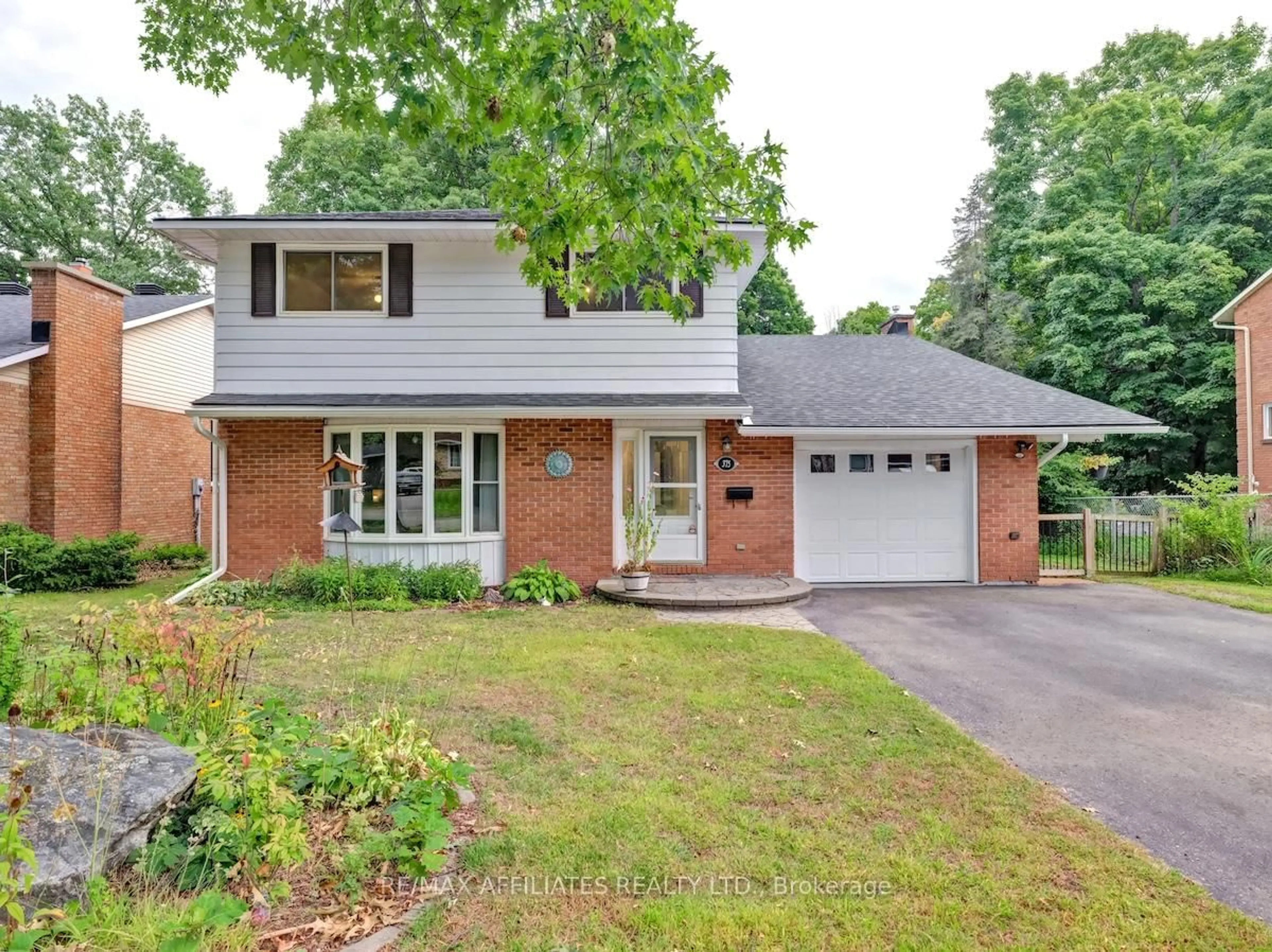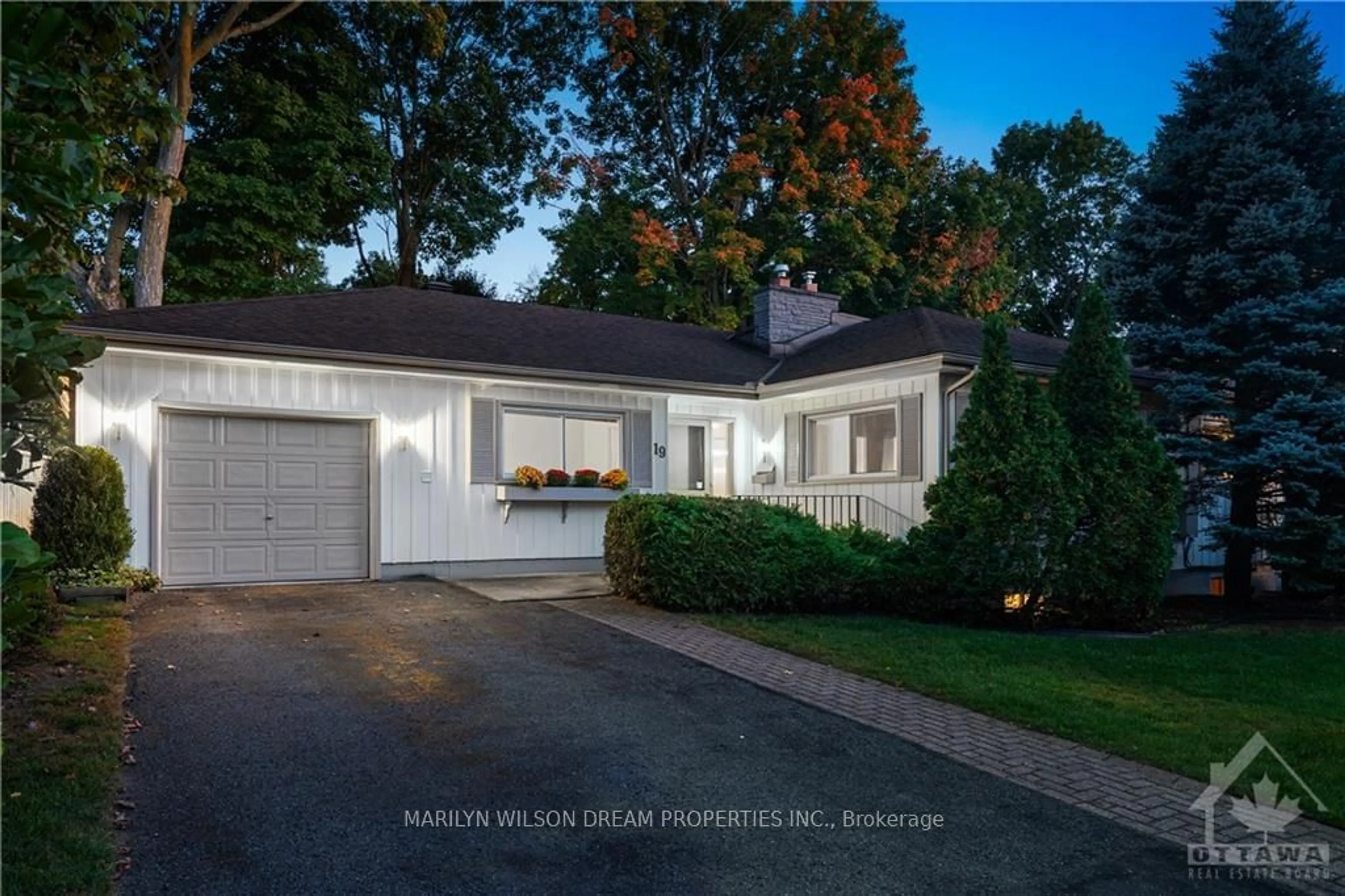This near new charming 3 bed, 2 bath bungalow is perfect for retirees, couples, investors and professionals who are looking to downsize and in need of a low maintenance, yet stylish home. Finished in classic, clean lines and with an attached single car garage, this home is ideal. Nestled on the largest lot in the subdivision it offers an ideal balance of comfort, open plan style and convenient location within walking distance to parklands and waterfront. The home has been upgraded with LED lighting and energy-efficient appliances, ensuring cost savings for the savvy investor or environmentally conscious owner. The spacious primary bedroom with walk-in closet is located on the quiet north side of the home, providing privacy from the second bedroom/den, which is perfect for a home office or guest space. The recently completed finished lower level doubles your living space featuring a cozy family room with a wall mounted electric fireplace, a private office plus a third bedroom and second bath, ideal for visitors or extended family. Worry free living with 5 years of a transferable Tarion New Home Owners Warranty. Don't miss out on the opportunity to own this stunning, move-in ready bungalow, this property has it all. Schedule your viewing today and experience the comfort and convenience yourself.
Inclusions: All attached light fixtures and ceiling fans, all custom blinds and curtains, refrigerator, stove, built-in dishwasher and microwave, washer and dryer, electric fireplace in Family Room, auto garage door opener and 2 hand held remotes, central air, air exchanger TV wall mounts.
