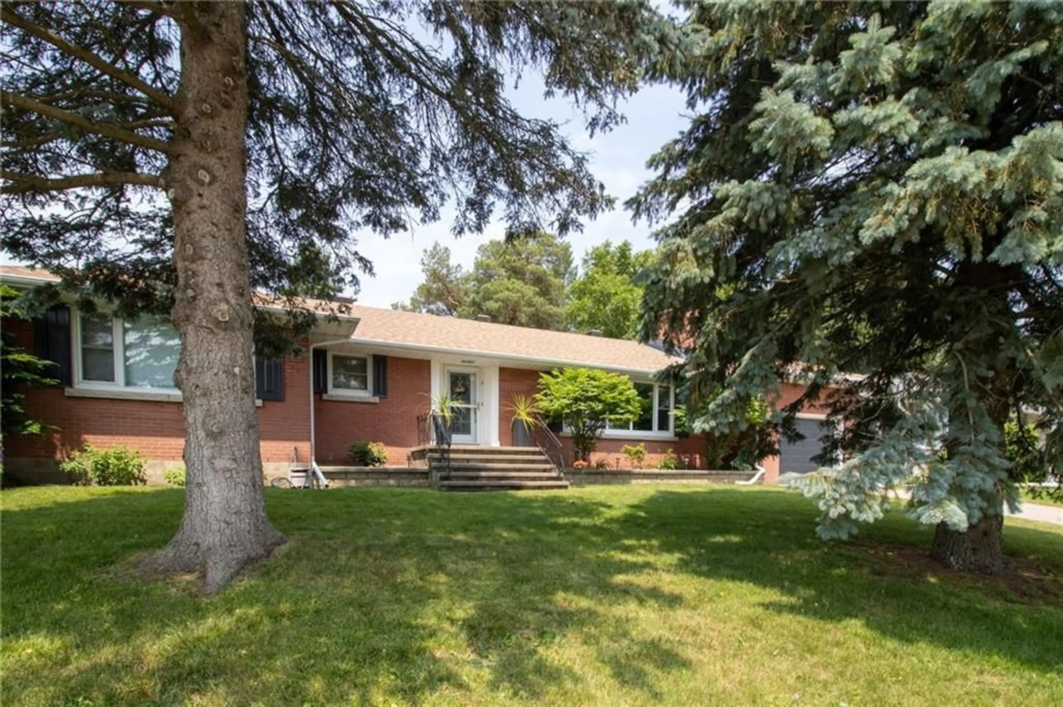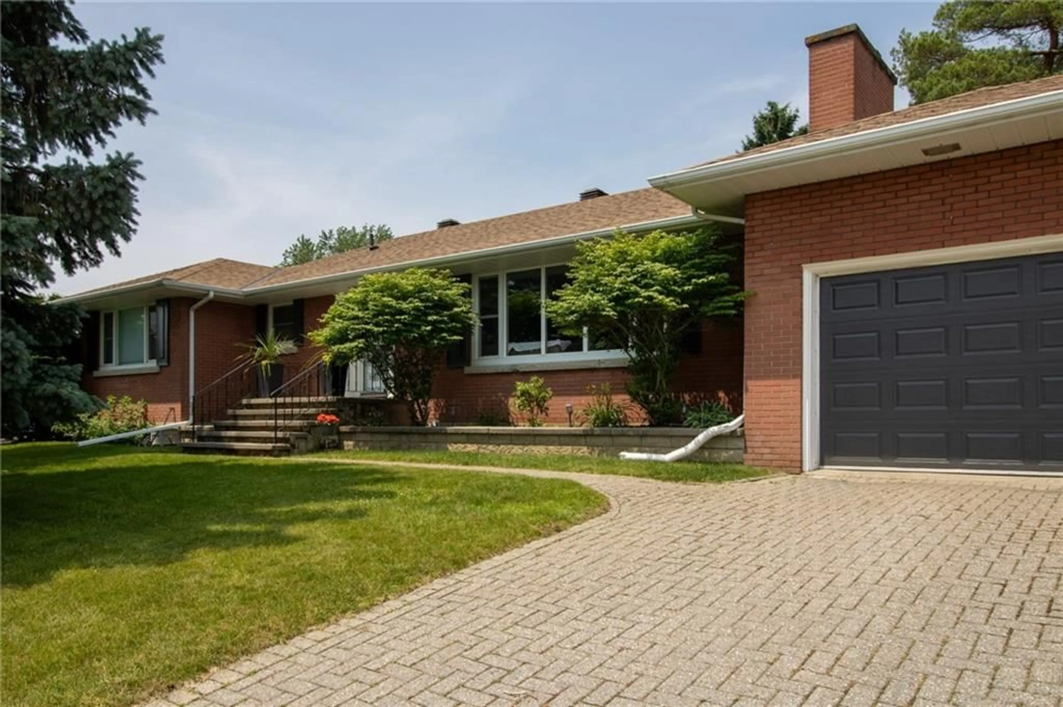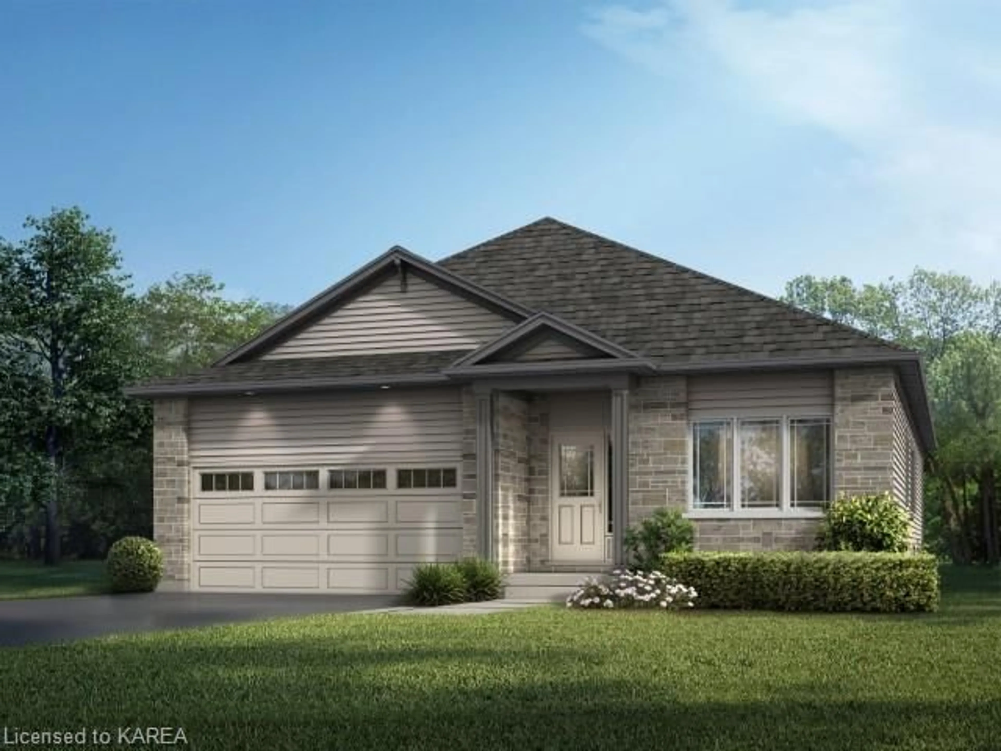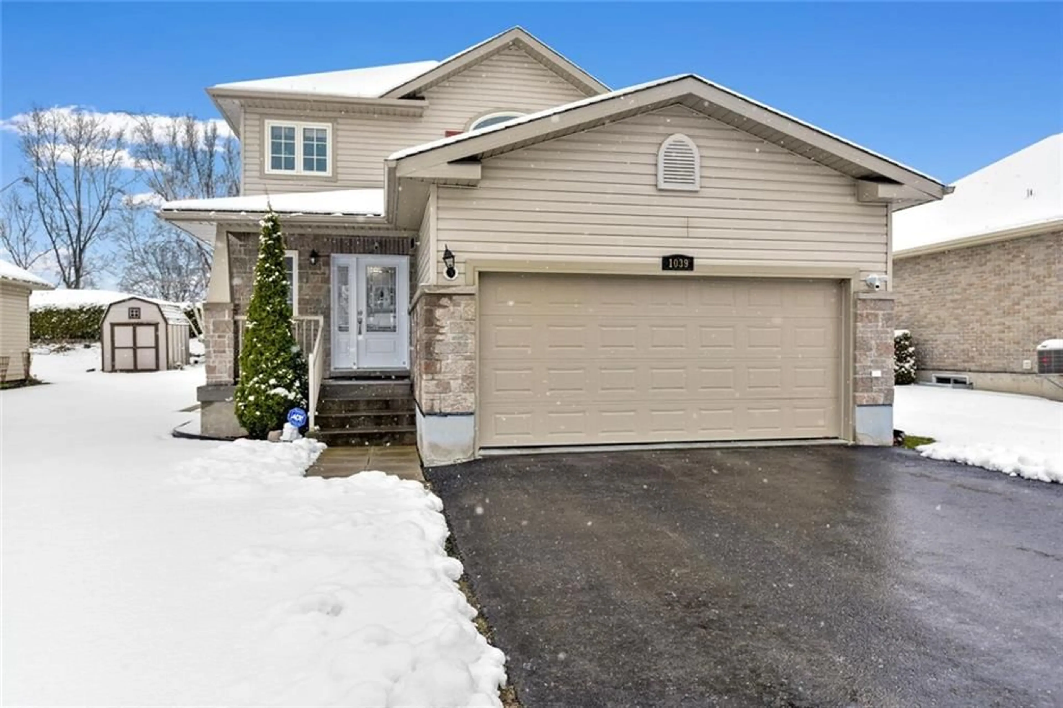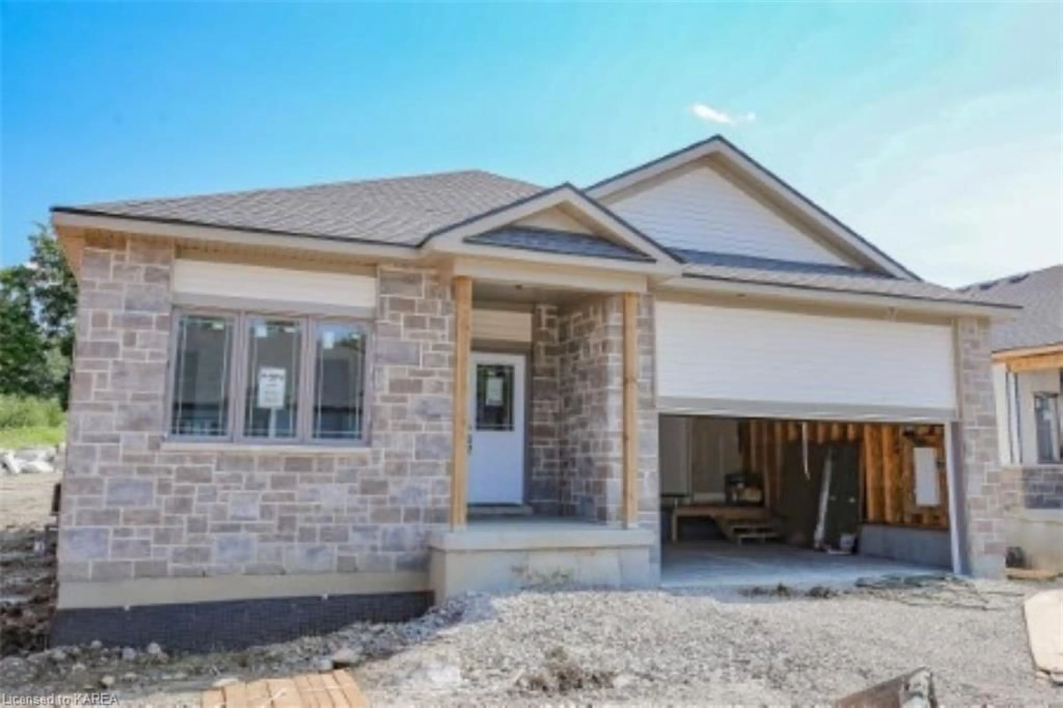2 HARDY Cres, Brockville, Ontario K6V 3A3
Contact us about this property
Highlights
Estimated ValueThis is the price Wahi expects this property to sell for.
The calculation is powered by our Instant Home Value Estimate, which uses current market and property price trends to estimate your home’s value with a 90% accuracy rate.$683,000*
Price/Sqft$198/sqft
Days On Market40 days
Est. Mortgage$2,867/mth
Tax Amount (2023)$4,973/yr
Description
Located on a quiet crescent featuring an updated and refreshed all brick bungalow in desirable east end community. Located within walking distance to downtown, 3+1 bedrooms, 2 bathrooms and over 2000sqft of finished living space. Enjoy river views from the spacious living room with gas fireplace, or relax in the sunroom that overlooks the tastefully landscaped rear yard, complete with hot tub and firepit. Rear separate entrance offers easy access to basement or could be used as an entrance to a potential living space for rental income. Recent improvements/updates include custom kitchen with quartz countertops, forced air natural gas heat pump/central air unit with Ecobee programmable thermostat, natural gas BBQ hook-up and Hot Tub with stone patio/walkways.
Property Details
Interior
Features
Main Floor
Foyer
5'4" x 17'3"Living Rm
23'3" x 13'10"Dining Rm
13'6" x 13'5"Kitchen
11'7" x 13'2"Exterior
Features
Parking
Garage spaces 1
Garage type -
Other parking spaces 4
Total parking spaces 5
Property History
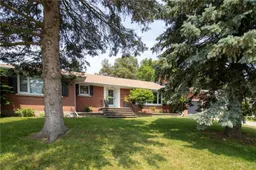 30
30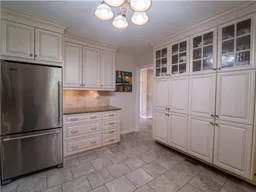 26
26
