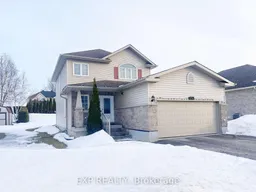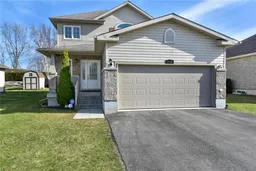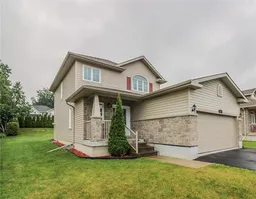Positioned in the sought-after Bridlewood Subdivision, this stunning 4-bedroom, 3 -bathroom home is perfect for family living. This family-sized 2-storey boasts 3 levels of living space, offering a spacious main floor with vinyl flooring throughout. The open-concept design features a well-appointed kitchen with granite counters , a large island, and ample cupboard space, all overlooking the cozy living room with a gas fireplace an ideal space for entertaining. Patio doors lead to a back deck, perfect for outdoor gatherings. The main floor also includes a convenient laundry room with direct access to a double car garage. The second floor showcases 3 generously sized bedrooms with the primary suite offering a private ensuite. The finished lower level includes an additional bedroom, a full bathroom and family room offering plenty of space for relaxation or recreation. Additional storage can be found in the furnace, utility, and storage areas.Not only does this home offer plenty of storage, but it also provides a great backyard and wonderful neighbours. Located just minutes from shopping, parks, and all amenities, this home is truly a must-see! Book your showing today!





