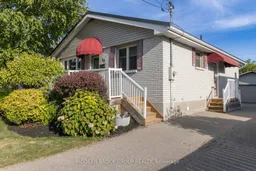This centrally located bungalow blends space, comfort, and modern updates in one of Brockville's most convenient neighbourhoods. Offering 3+1 bedrooms and 2 full bathrooms, the home features an open-concept kitchen and living room filled with natural light. Stylish finishes include white cabinetry, stainless steel appliances, and a large island designed for family gatherings or entertaining. The main level also offers three bedrooms and a full bathroom, while the lower level expands the living space with a generous family room and cozy gas fireplace. A flexible fourth bedroom easily doubles as a home office, alongside a second full bathroom and dedicated laundry. Both bathrooms feature in-floor heating for year-round comfort. With its full bathroom, and separate living space, the lower level provides an opportunity to create an in-law or potential rental suite. Outside, enjoy a durable metal roof, landscaped gardens, and a private two-tiered back deck with a covered pergola and fully fenced yard. The double detached garage with attached carport provides a rare 3-car setup right in the heart of the city. Major updates add peace of mind, including a new lower level bathroom shower (2025), updated kitchen (2021), central air (2024), furnace (2023), metal roof (2015), and garage door (2024). With its open layout, practical features, and low-maintenance design, this bungalow is a standout opportunity in the Brockville market.
Inclusions: Dishwasher, Microwave, Washer & Dryer
 41
41


