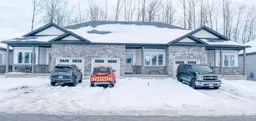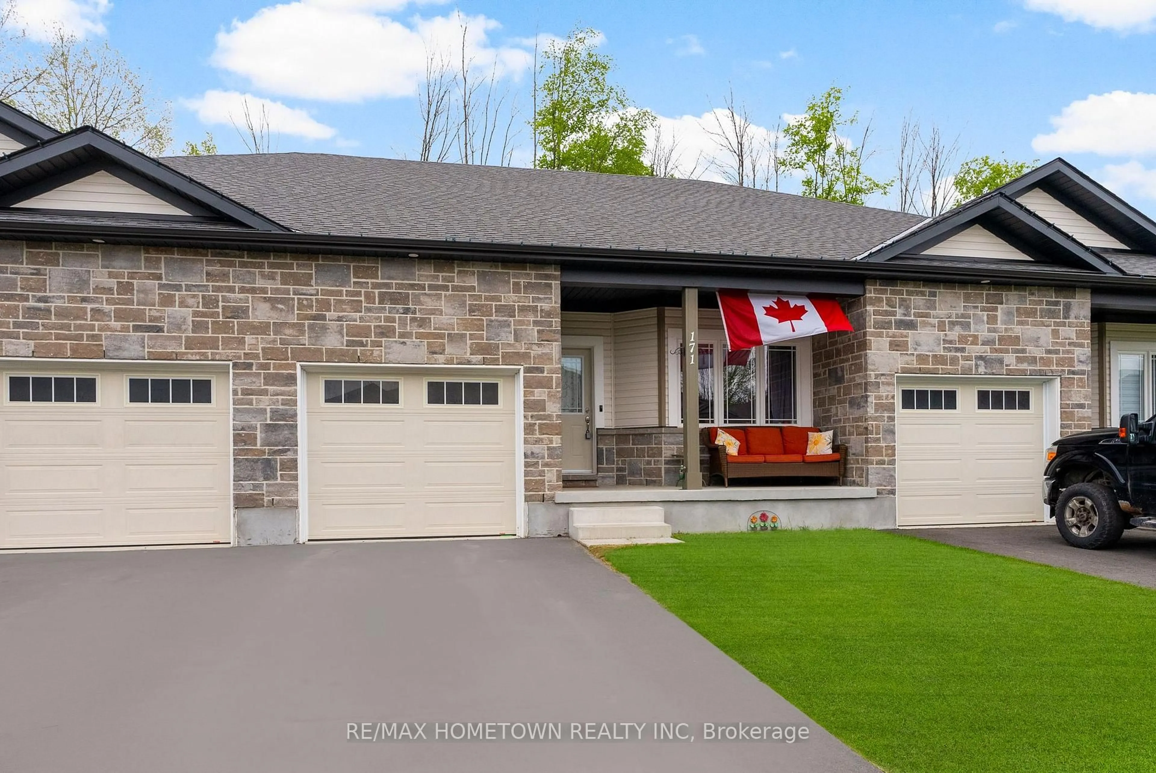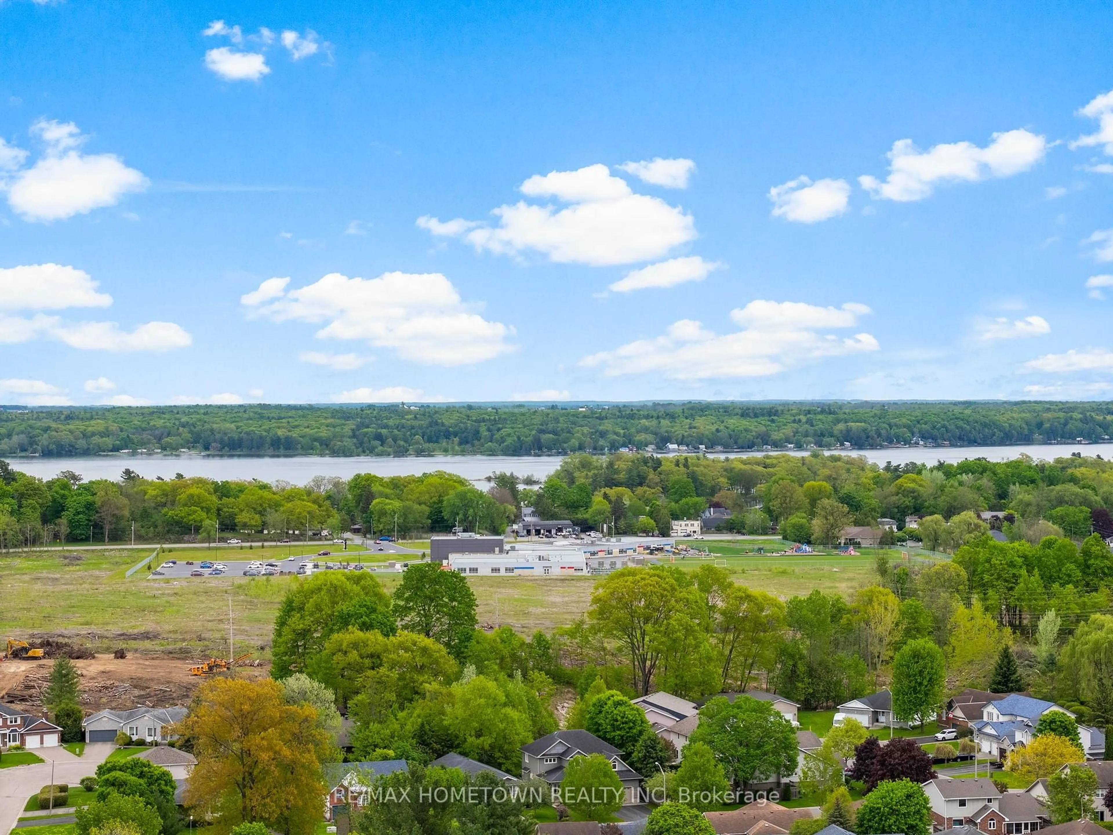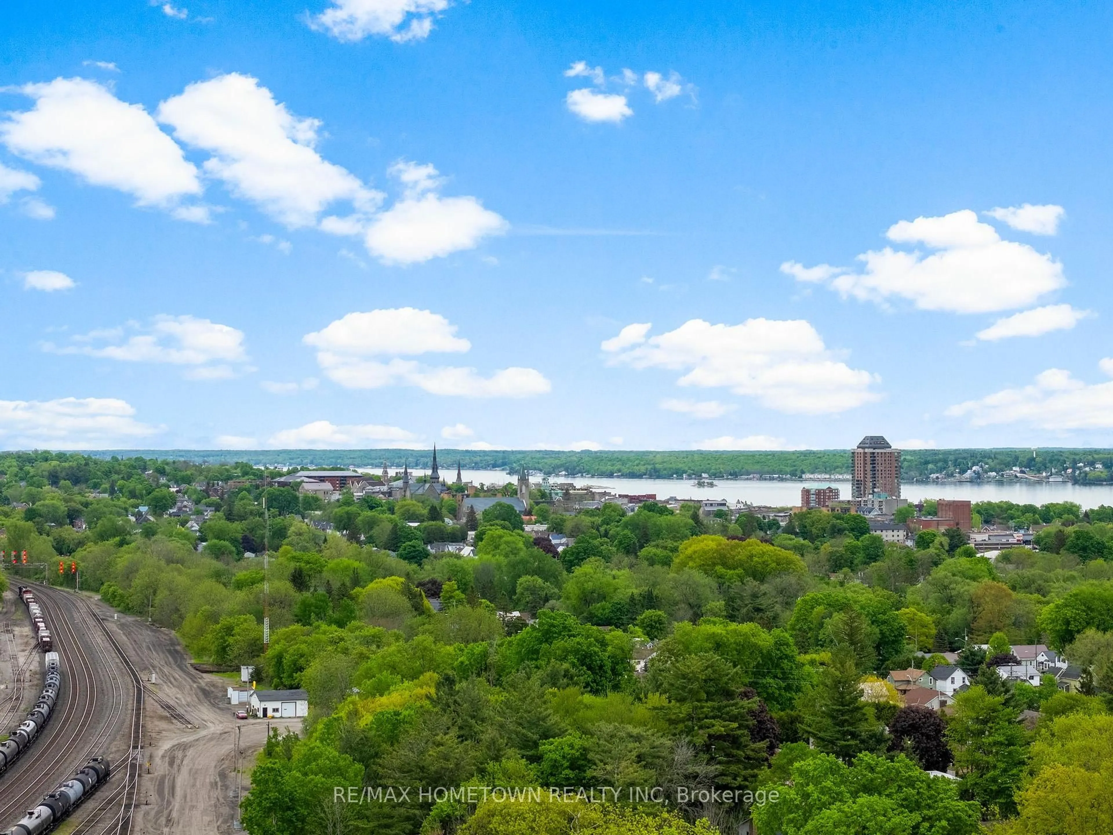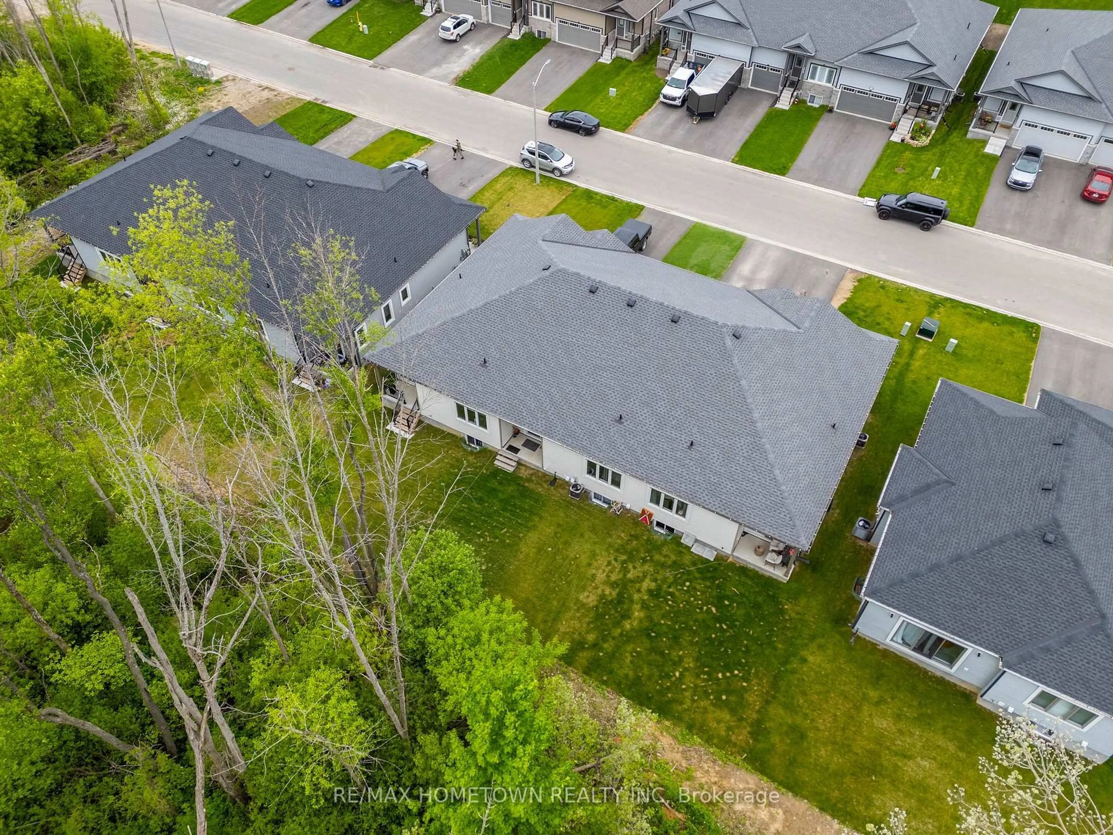171 Adley Dr, Brockville, Ontario K6V 7J2
Contact us about this property
Highlights
Estimated ValueThis is the price Wahi expects this property to sell for.
The calculation is powered by our Instant Home Value Estimate, which uses current market and property price trends to estimate your home’s value with a 90% accuracy rate.Not available
Price/Sqft$358/sqft
Est. Mortgage$1,954/mo
Tax Amount (2024)$3,588/yr
Days On Market23 days
Description
Welcome to 171 Adley, a beautifully constructed semi-detached home designed with family living in mind. This modern new build residence features 9-foot ceilings, creating a spacious and airy atmosphere. The open concept living and dining area is perfect for entertaining, with sliding patio doors leading to a back deck and a private backyard with no rear neighbors. The professionally designed kitchen boasts stainless steel appliances, granite countertops, an upgraded oversized island, ample cabinetry for storage which includes a large linen/ storage closet. The primary bedroom includes a walk-in closet and a 3-piece ensuite bath, while the second bedroom offers generous closet space. The home also benefits from direct garage access, parking for one vehicle, and a full unfinished basement ideal for additional storage or future development. Located just minutes from the St. Lawrence River, residents will enjoy stunning waterfront views and outdoor recreation opportunities. The property is conveniently situated near Swift Waters Elementary, Brock Trail, Brockville Country Club, parks, shopping, dining, and all essential amenities. This move-in-ready home offers a perfect blend of modern design, functional layout, and prime location, an excellent opportunity for families seeking a comfortable and accessible lifestyle. Don't miss your chance to make 171 Adley your new home. Call today for more information or to schedule a private showing.
Property Details
Interior
Features
Main Floor
Primary
4.11 x 3.583 Pc Ensuite
2nd Br
4.29 x 3.86Bathroom
4.29 x 3.96Kitchen
4.29 x 3.86Exterior
Features
Parking
Garage spaces 1
Garage type Attached
Other parking spaces 3
Total parking spaces 4
Property History
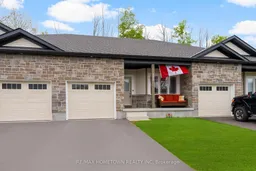 23
23