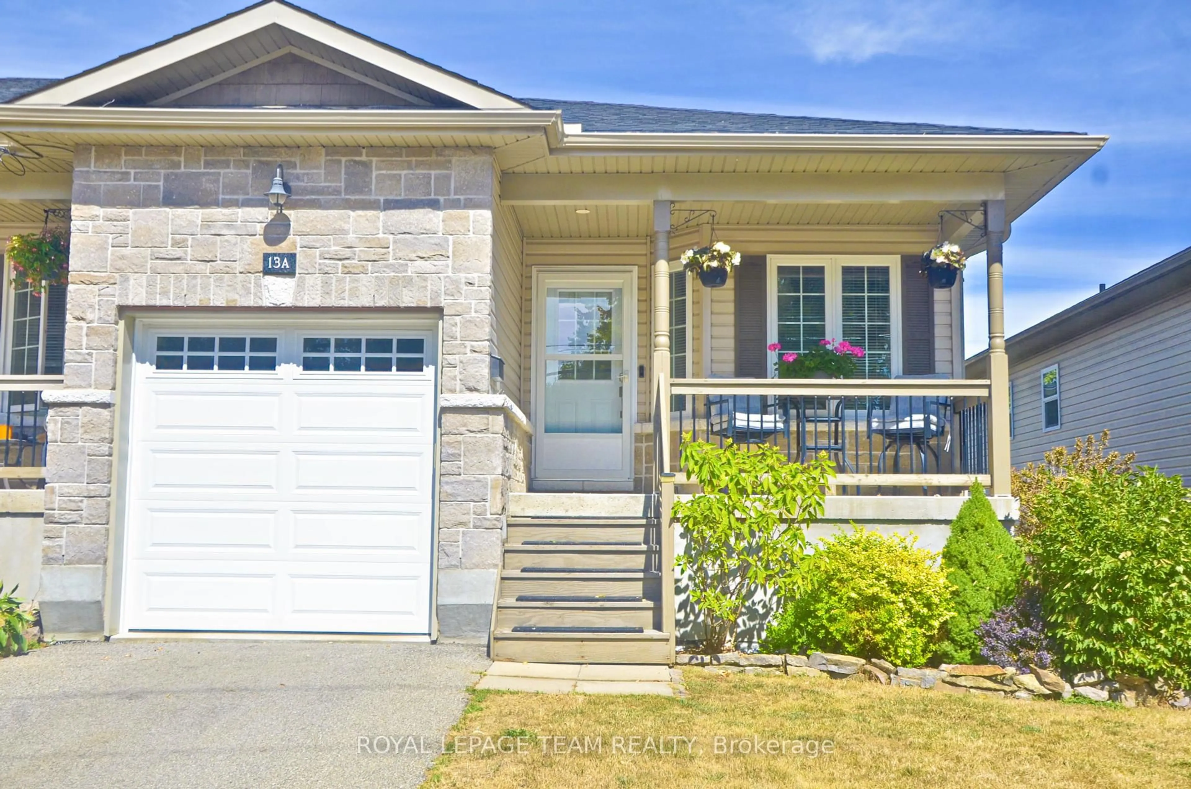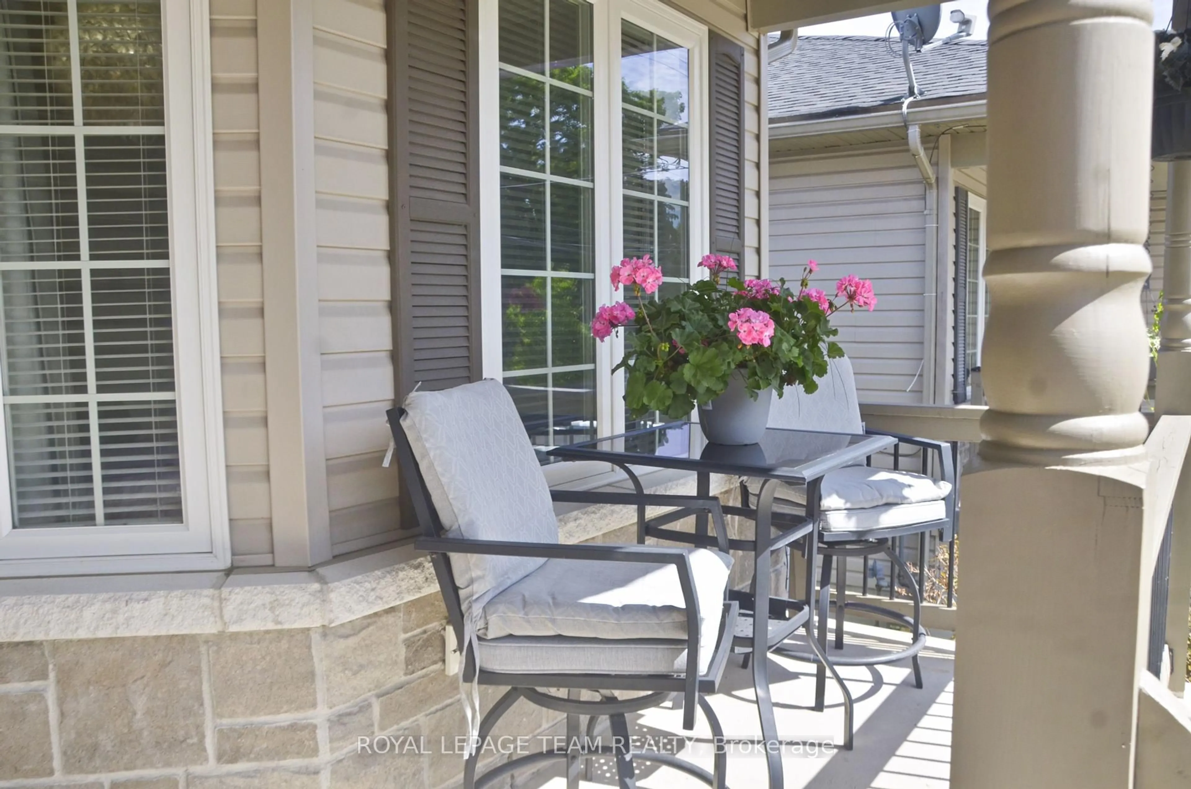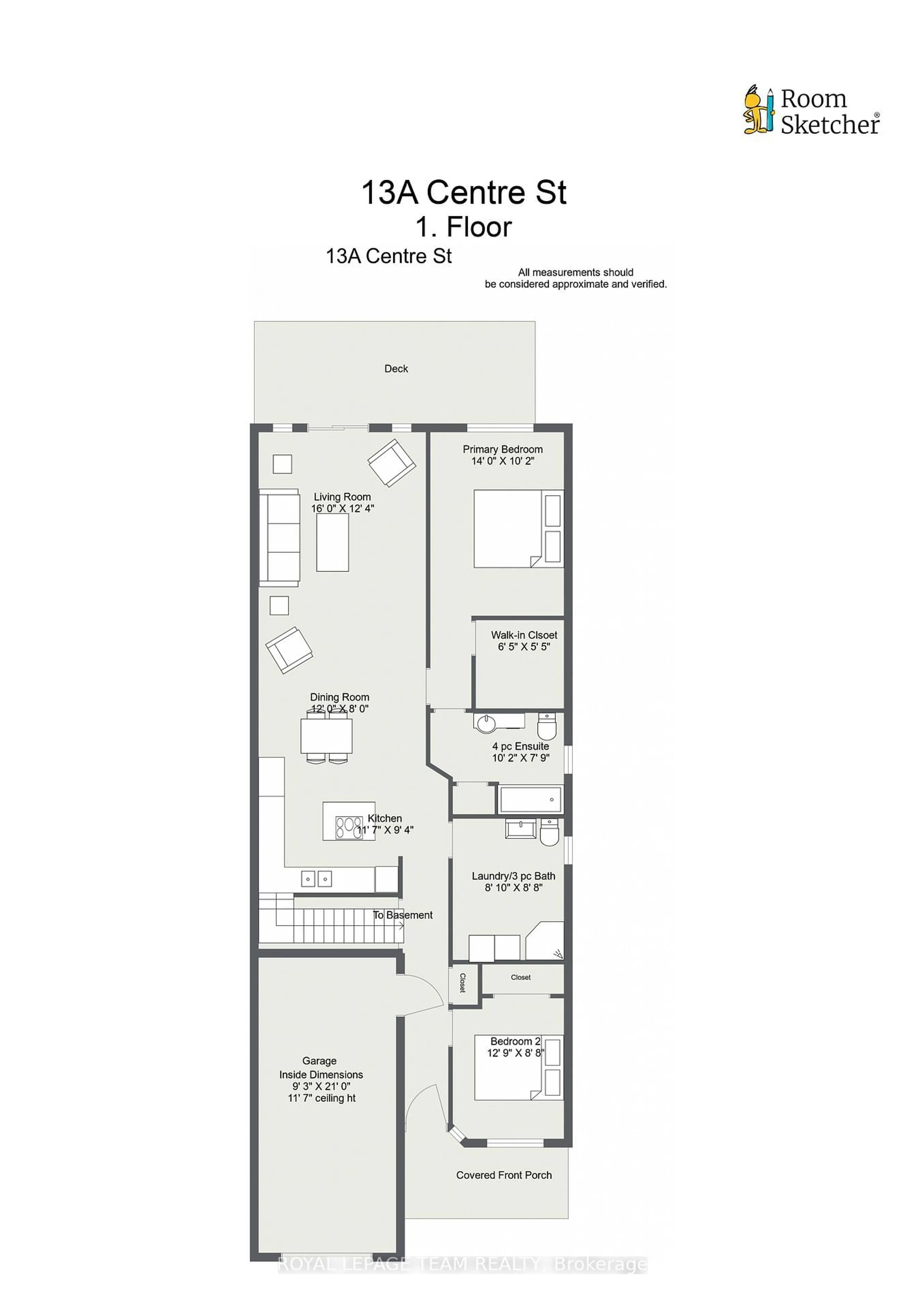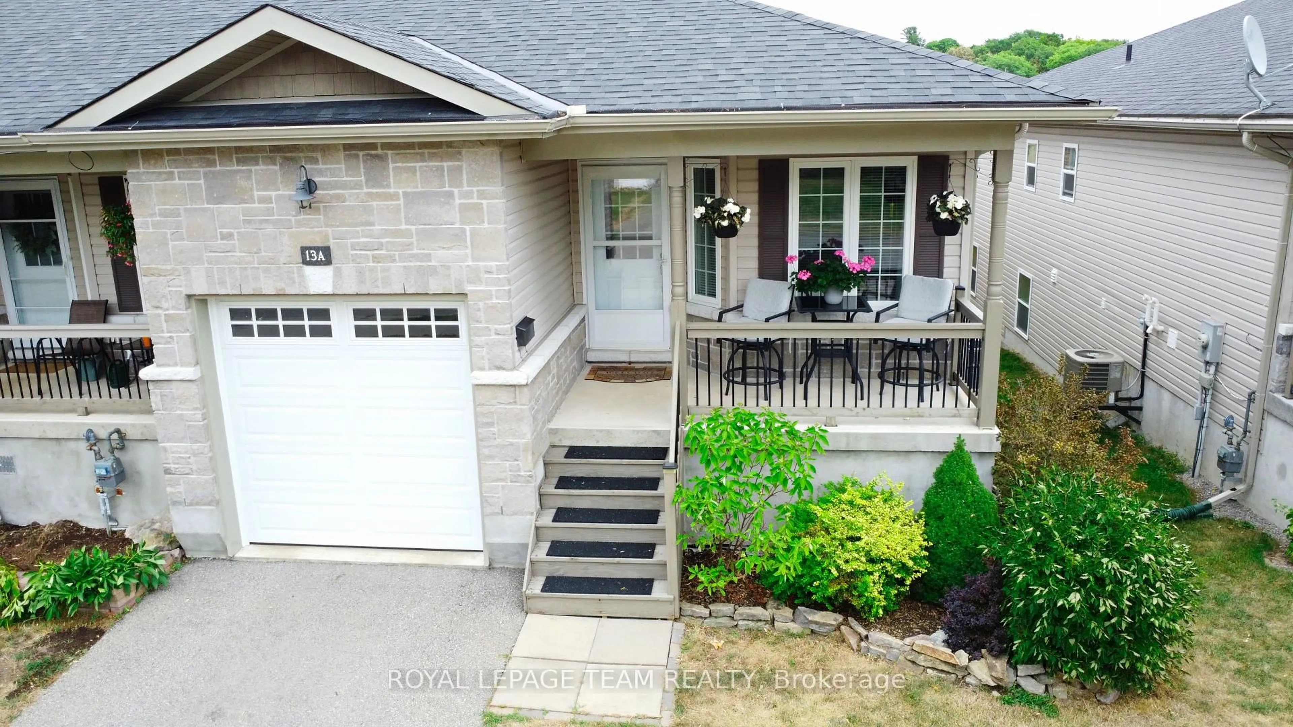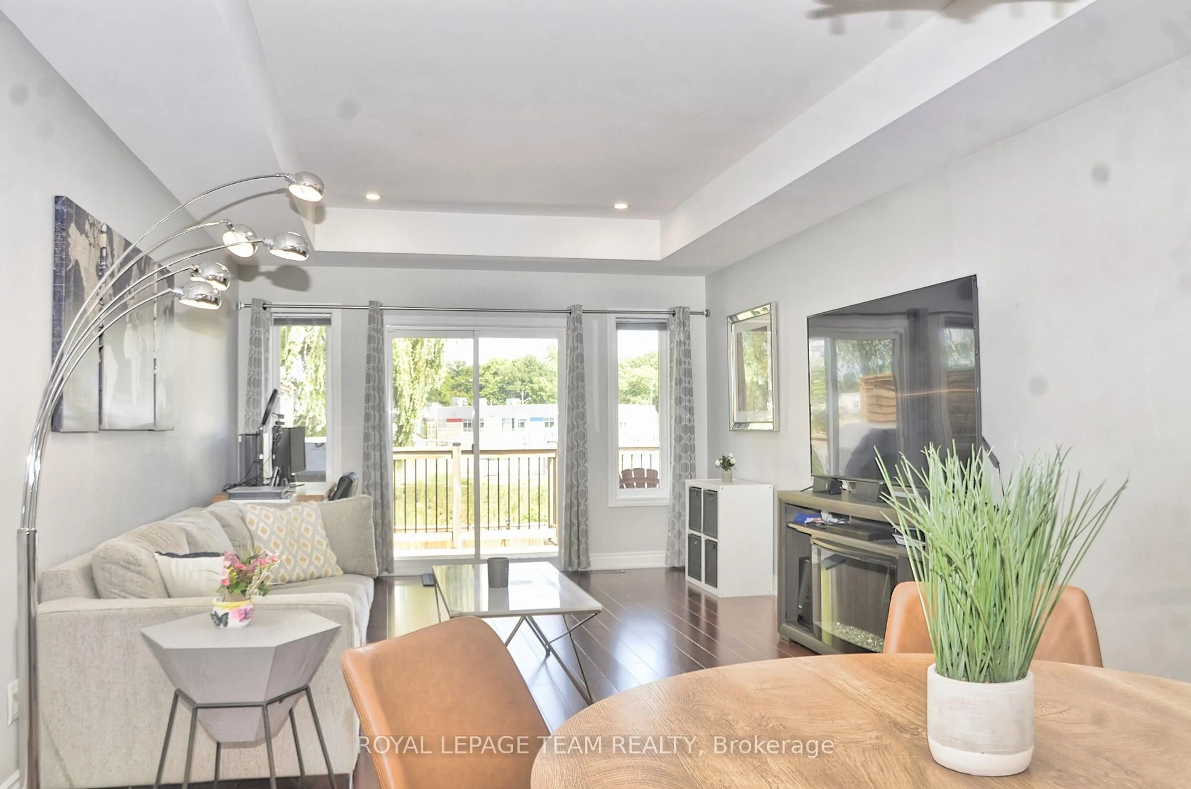Location! Location! Location! As everyone knows, those are the three most important words in real estate and 13A Centre St personifies that saying. Walk 1 minute to golfing and curling, 5 minutes to the St. Lawrence River and beach & Brock Trail, about 2 km to the Brockville Arts Centre, grocery store and main street restaurants, pubs and stores. This is a perfect place for an active lifestyle. 13A Centre St is a really nice bungalow townhome, south end unit with plenty of natural sunlight and a great open living area. The real bonus is the walk-out basement that leads to a large covered ground level patio. The covered front porch greets you as you enter to a nice sized foyer that has a double closet and entry to the attached garage (21' x 9'3", 11'7" ht). Walking further into the home it opens up to a terrific open space that has the kitchen, dining room and living room. Hardwood adds a natural feel to the space and you can see yourself preparing munchies for your friends while they sit around the island. The kitchen has a cooks layout with ample space for food prep and clean up. The living room has an airy feel to it with south east facing windows and patio door that lead to a large 2nd floor deck (8' X 19)', perfect for watching the sun come up with your morning coffee. The second bedroom is at the front of the home and has good sunlight and a double closet. The real gem is the primary bedroom with walk-in closet and 4 pc ensuite creating your own private oasis. Completing the main floor is the combination laundry/3 pc bath. The main level is so complete you could live solely on the floor without ever having to go to the basement. The unfinished basement, with it's walk-out patio door and covered patio is roughed in for a 3 pc bath and has 3 good sized windows and is waiting your imagination to turn it into whatever you need. Utility costs: electric $1,080, gas $825, water/sewer $609, on-demand HWT rental $688 (incl HST). Allow 24 hours for irrevocable time.
Inclusions: all attached light fixtures, all window coverings, refrigerator, stove, dishwasher, refrigerator, washer, storage shed, automatic garage door opener
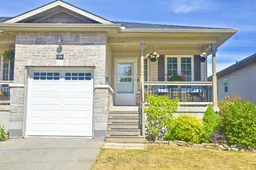 32Listing by trreb®
32Listing by trreb® 32
32
